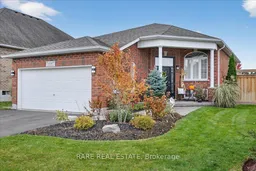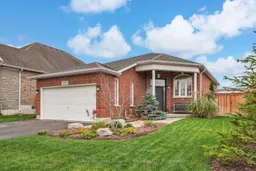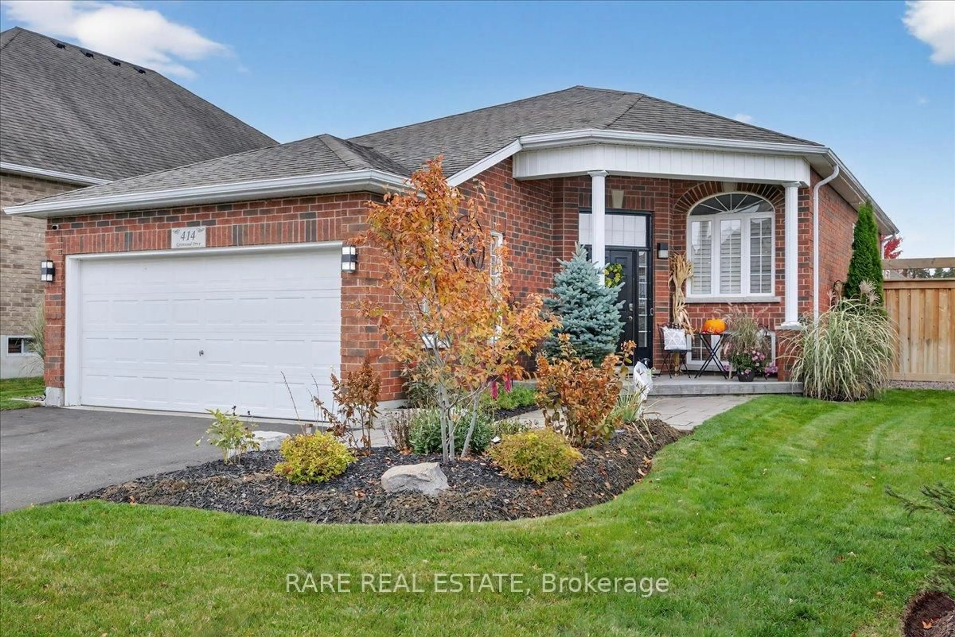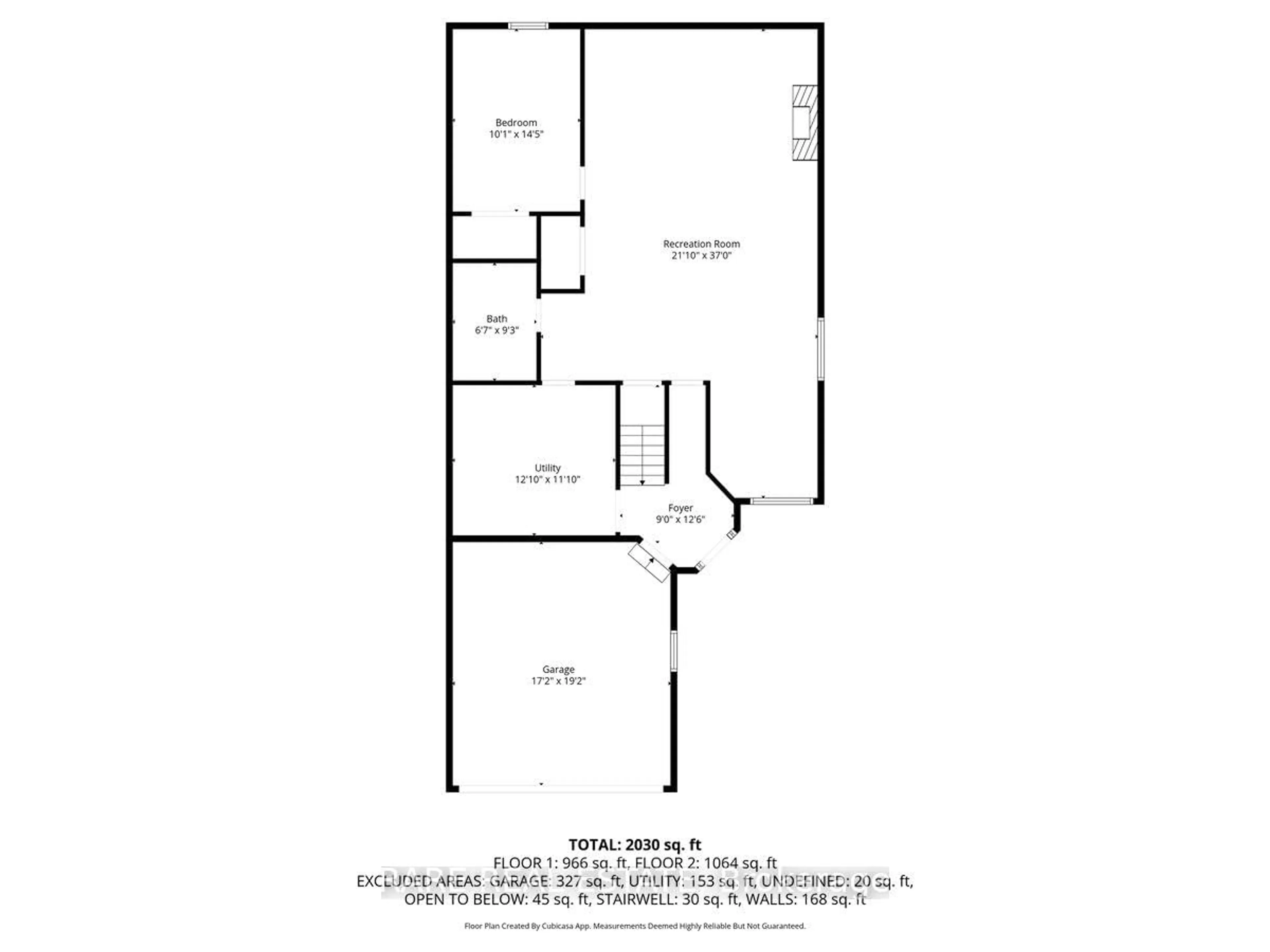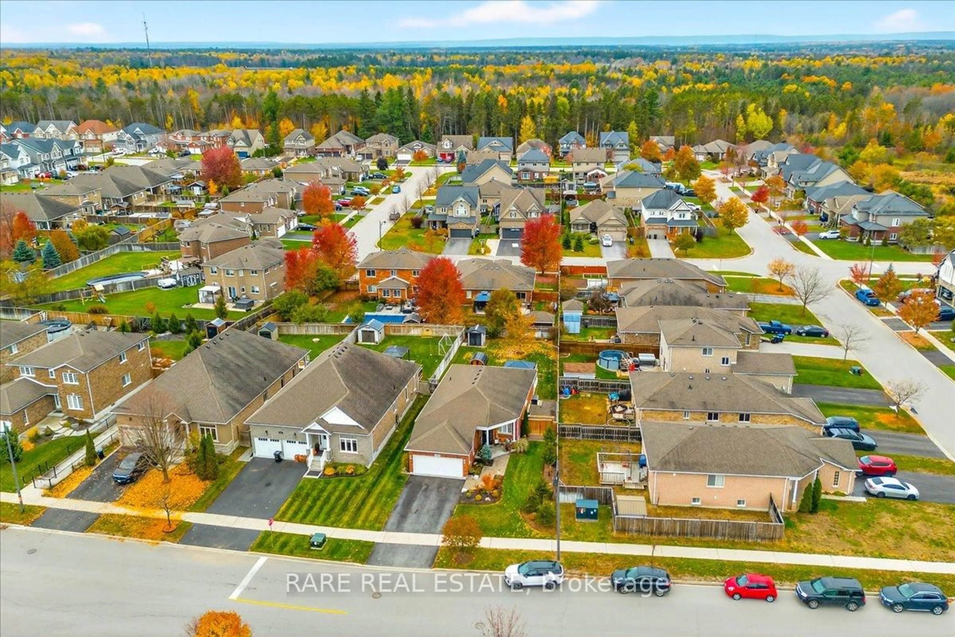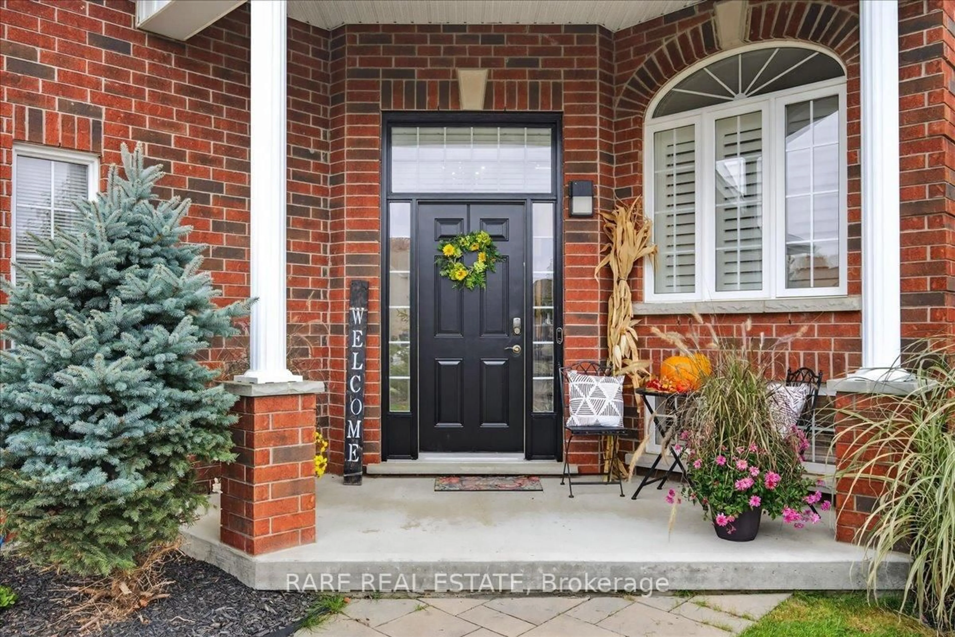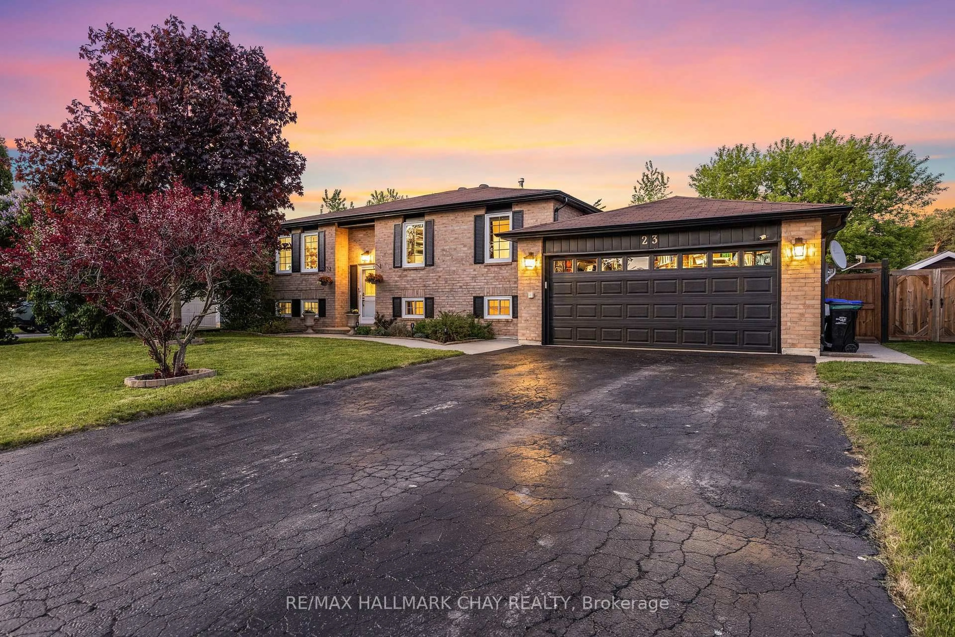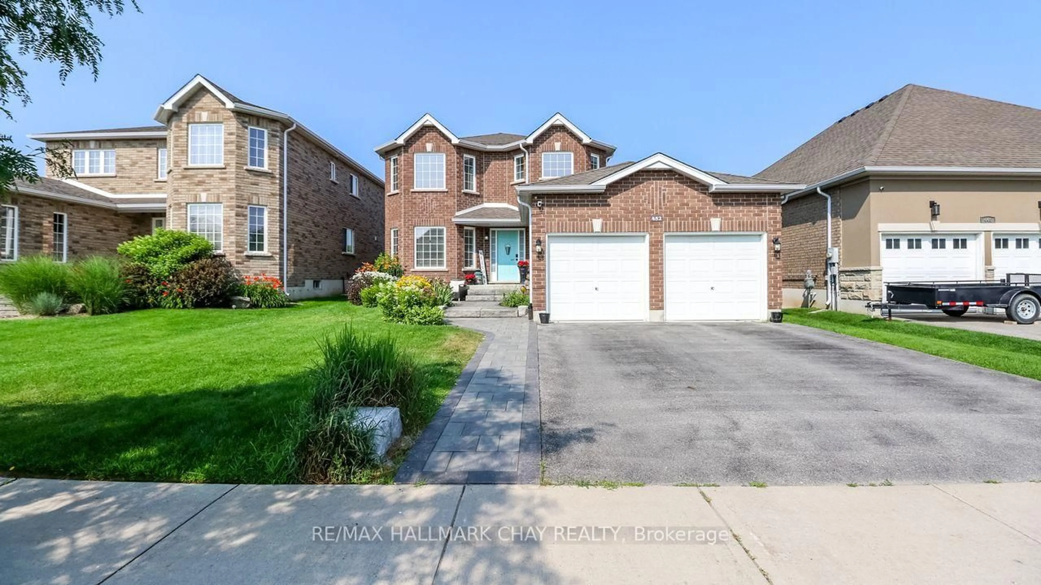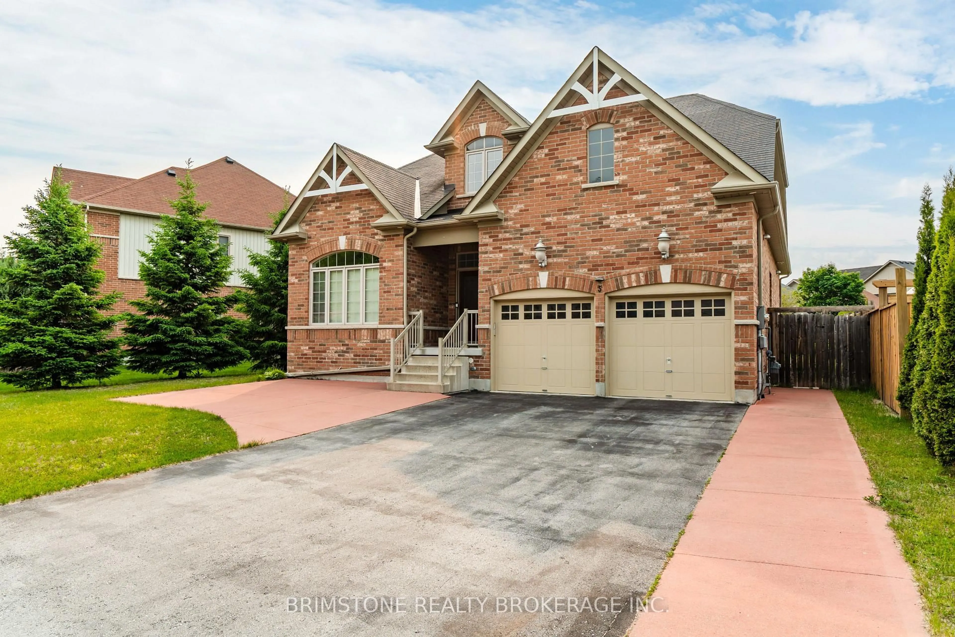414 Greenwood Dr, Essa, Ontario L3W 0P7
Contact us about this property
Highlights
Estimated valueThis is the price Wahi expects this property to sell for.
The calculation is powered by our Instant Home Value Estimate, which uses current market and property price trends to estimate your home’s value with a 90% accuracy rate.Not available
Price/Sqft$685/sqft
Monthly cost
Open Calculator
Description
Step inside this beautifully updated all brick raised bungalow where style and comfort come together seamlessly. The entryway features hardwood staircase leading to an open-concept main floor with luxury vinyl plank flooring throughout. The living and dining area showcase a shiplap accent wall and California shutters, while the completely renovated kitchen impresses with quartz countertops, tile backsplash, soft-close cabinetry with matte gold hardware, and new stainless steel appliances. The primary bedroom offers a walk-in closet and a stunning ensuite with a glass shower, smart mirror, and modern vanity. Main floor laundry is conveniently located just outside the primary suite. The fully finished basement adds incredible living space with a large rec room featuring pot lights, a custom shiplap entertainment wall with built-in wiring, and a Napoleon gas fireplace. A spacious bedroom, stylish 4-piece bath with double vanity, and a dedicated office complete this level. Outside, enjoy a landscaped front yard, irrigation system, double garage with inside entry, and gated side parking for a boat or trailer. The backyard is a true retreat-fully fenced with a large deck, metal pergola, barrel sauna, and storage shed. Ideally situated near major commuter routes, parks, trails, and just minutes to Angus and Barrie, this home offers the perfect blend of luxury, function, and location. Total finished SQFT - 2,160.
Property Details
Interior
Features
Exterior
Features
Parking
Garage spaces 2
Garage type Attached
Other parking spaces 4
Total parking spaces 6
Property History
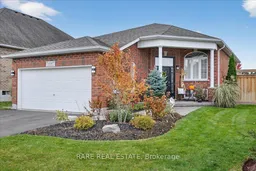 49
49