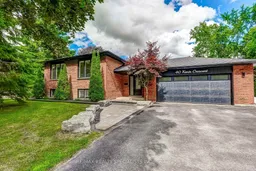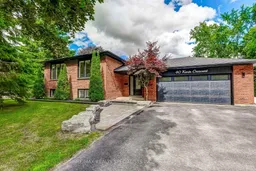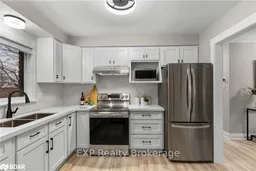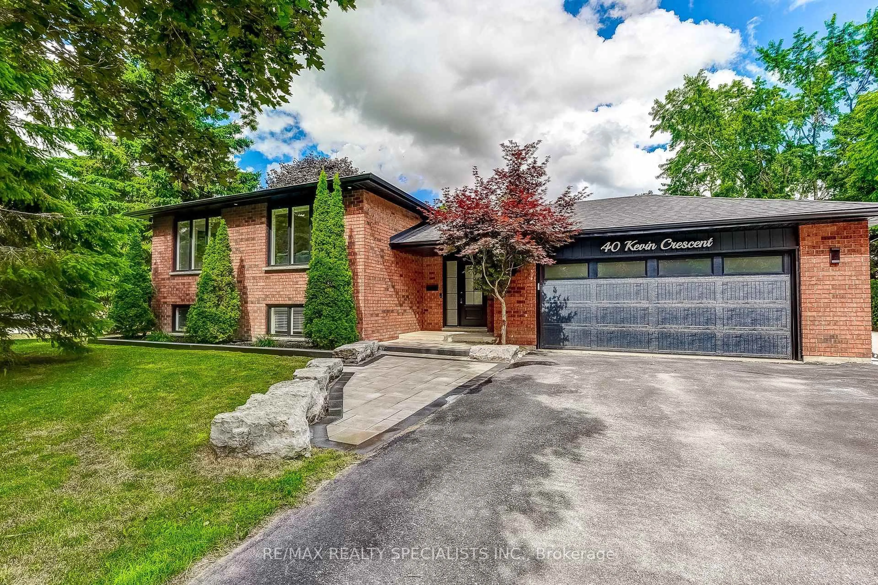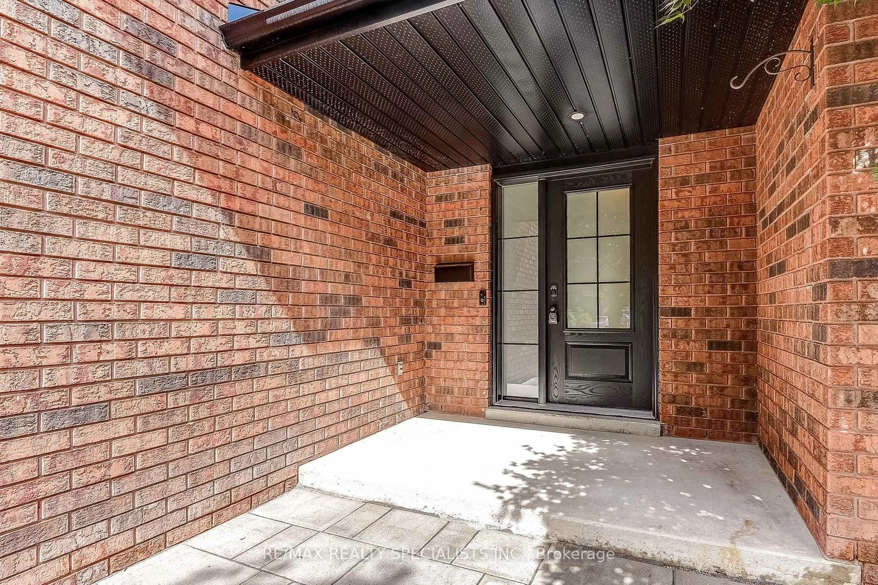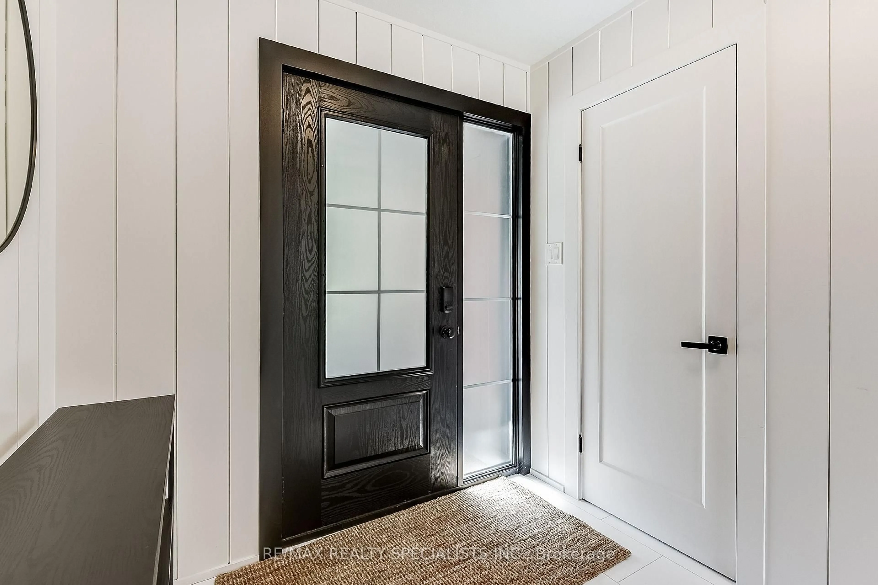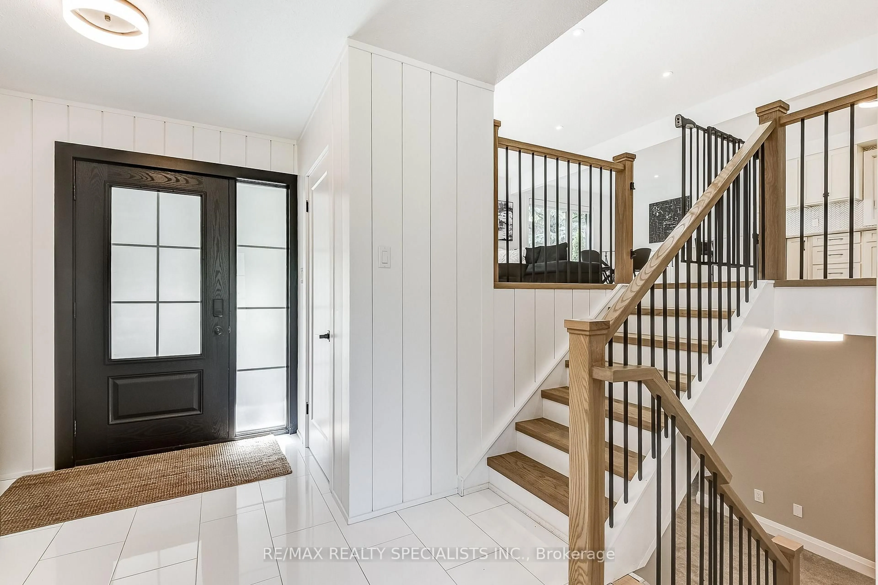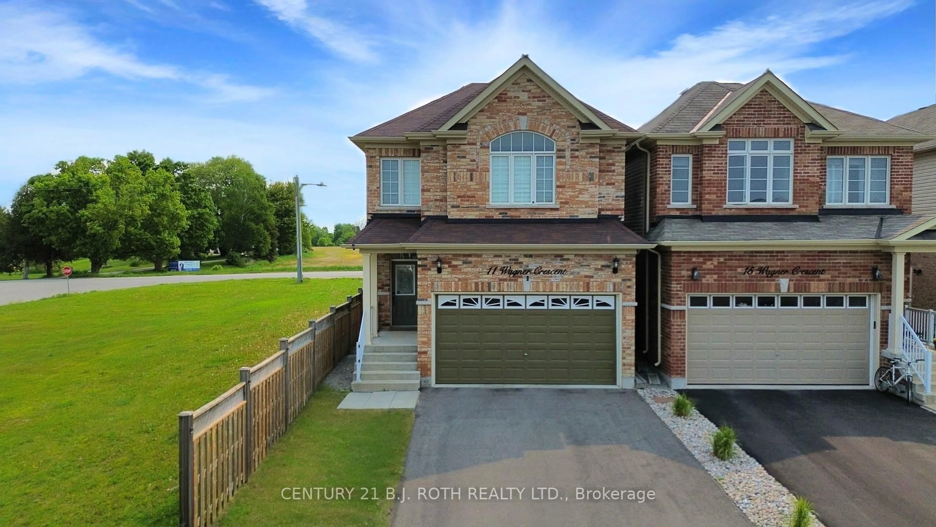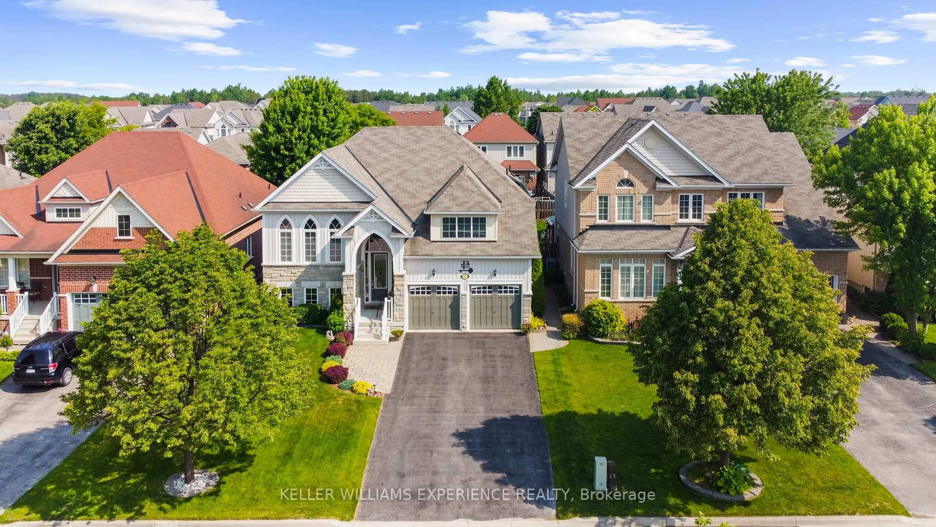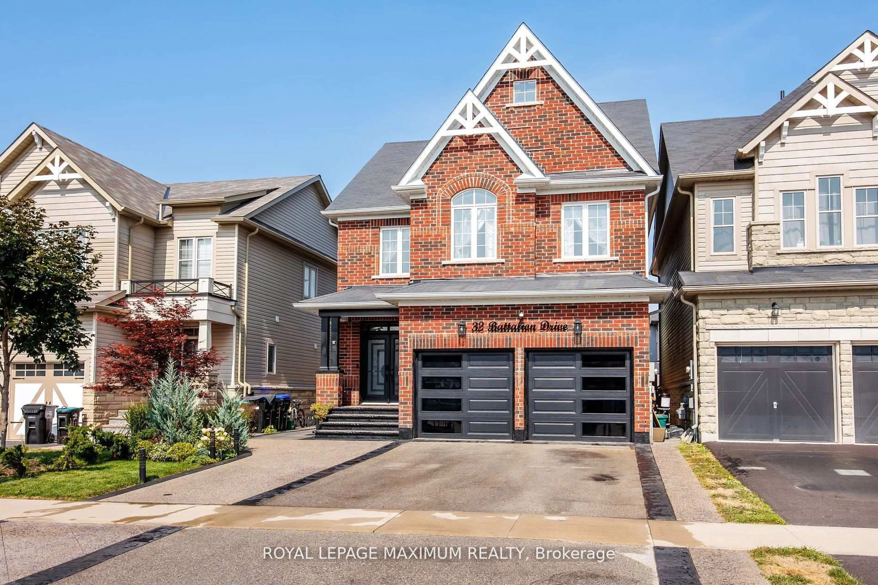40 Kevin Cres, Essa, Ontario L0L 2N0
Contact us about this property
Highlights
Estimated valueThis is the price Wahi expects this property to sell for.
The calculation is powered by our Instant Home Value Estimate, which uses current market and property price trends to estimate your home’s value with a 90% accuracy rate.Not available
Price/Sqft$1,063/sqft
Monthly cost
Open Calculator
Description
Welcome to 40 Kevin Crescent, a stunning raised bungalow in the sought-after community of Thornton. This 3+2 bedroom & 2.5 bathroom home boasts over 2,300 sq. ft. of living space on a spacious corner lot surrounded by mature trees. Perfect for growing families, it's walking distance to local amenities like ice cream shops, playgrounds, the Thornton Community Centre, parks, and the Trans Canada Trail. The property has undergone recent renovations and upgrades, including a new roof installed in November 2021, new soffit in 2022, exterior pot lights in 2022, New Exterior doors 2024, New windows 2024, New furnace,Ac & HWT in 2023, New concrete and Deck 2023, Main bath updated in 2024 and new attic insulation and venting R60 in 2023. The main floor features luxury vinyl flooring, while the basement is carpeted. Additional features include professionally painted interiors, ash stairs and railings. This property offers privacy, tranquility, and convenience , a rare find in today's market.
Property Details
Interior
Features
Upper Floor
Dining
0.0 x 0.0Window / Pot Lights / Open Concept
Primary
0.0 x 0.03 Pc Ensuite / Window / Closet
2nd Br
0.0 x 0.0Window / Closet
3rd Br
0.0 x 0.0Window / Closet
Exterior
Features
Parking
Garage spaces 2
Garage type Attached
Other parking spaces 6
Total parking spaces 8
Property History
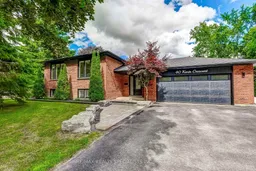 50
50