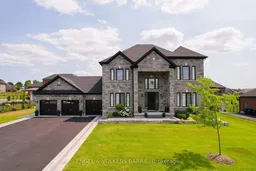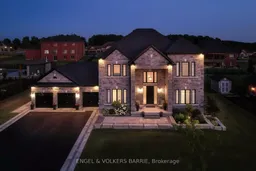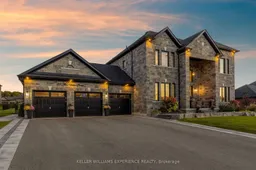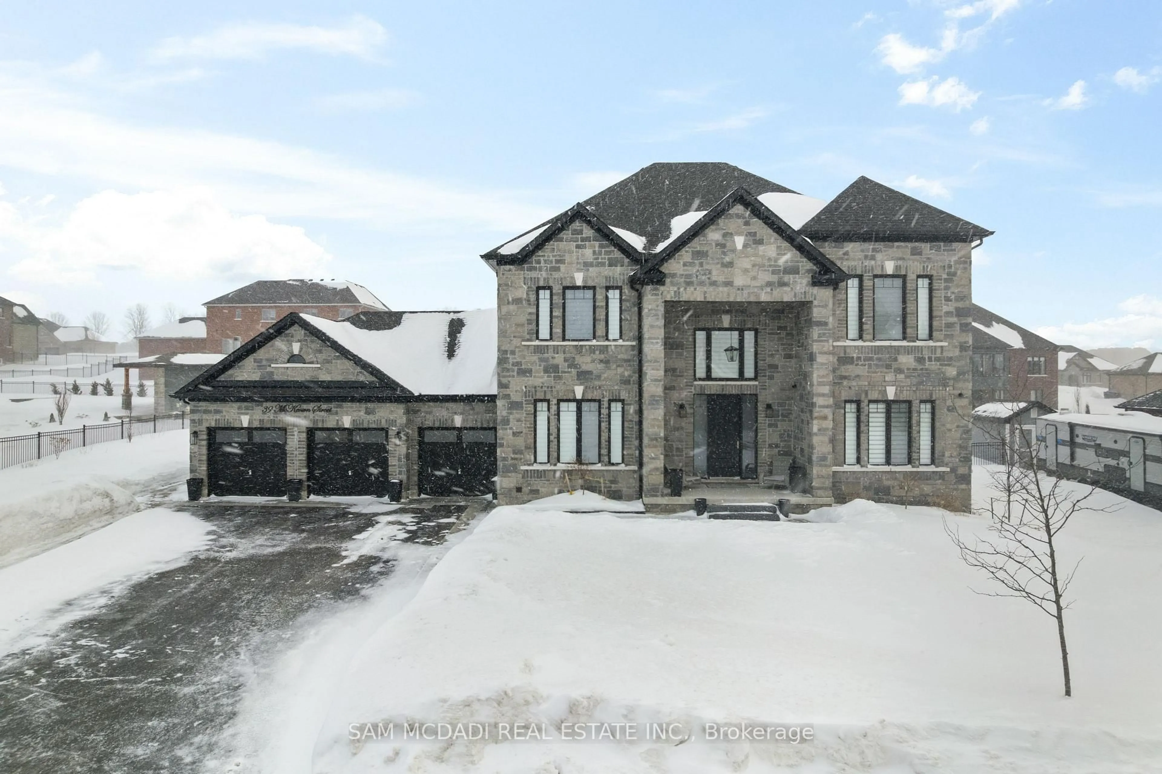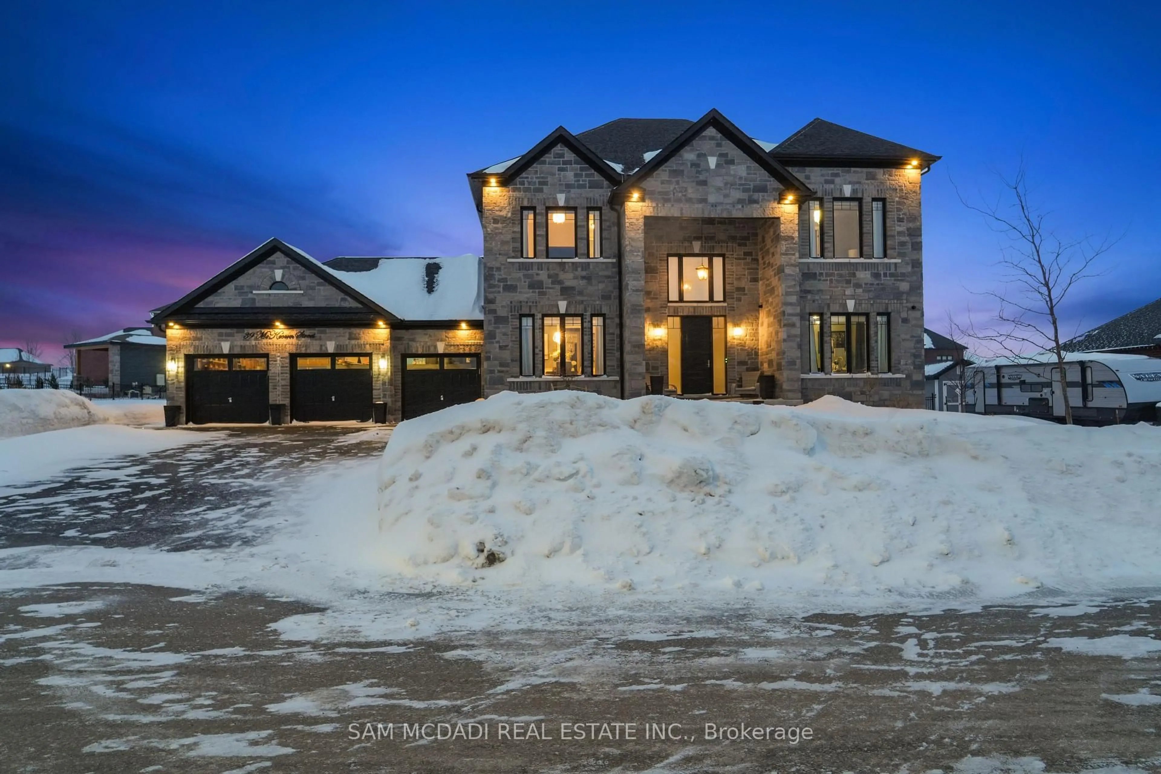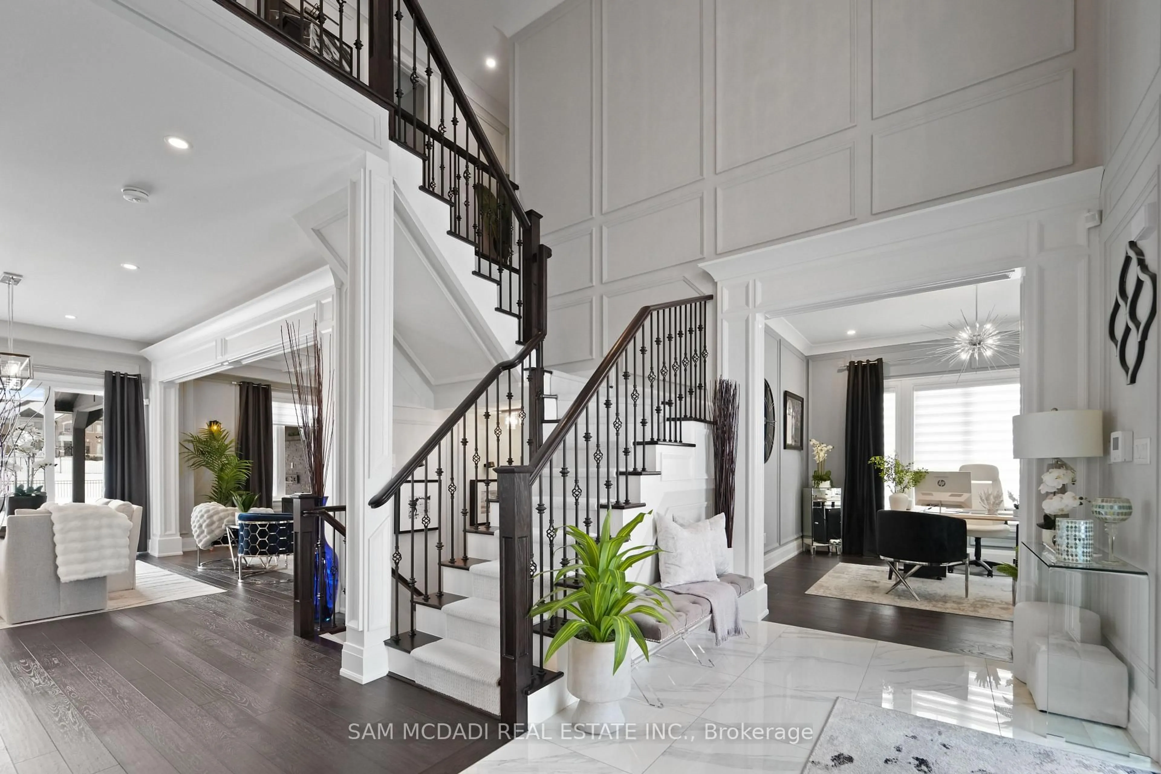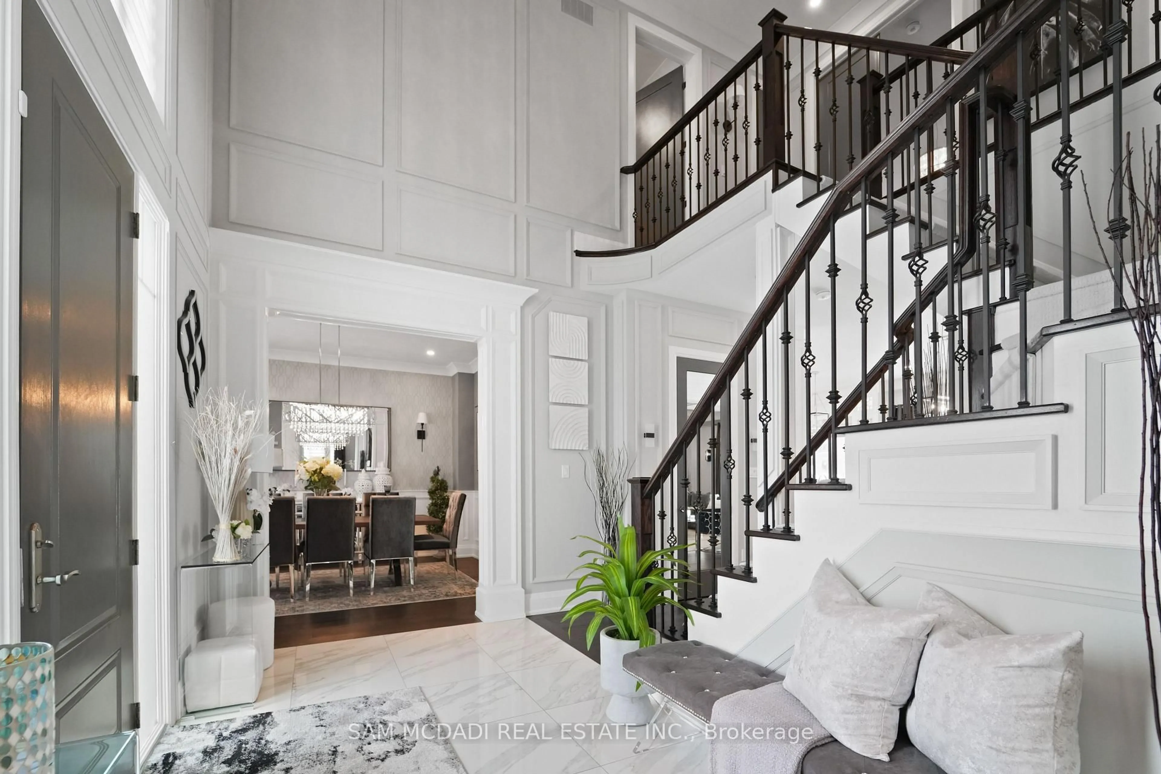39 Mckeown St, Essa, Ontario L0L 2N0
Contact us about this property
Highlights
Estimated valueThis is the price Wahi expects this property to sell for.
The calculation is powered by our Instant Home Value Estimate, which uses current market and property price trends to estimate your home’s value with a 90% accuracy rate.Not available
Price/Sqft$733/sqft
Monthly cost
Open Calculator
Description
A very rare FURNISHED, truly turn key home. Step into exceptional craftsmanship and timeless design in this beautifully styled residence on nearly a half acre offered !!fully furnished!! - move-in ready with the stunning existing furniture. Approximately 4,500 sq ft of impeccably finished living space showcases 10' main-floor ceilings, 8' interior doors, and extraordinary millwork: generous trim, intricate moldings and custom woodworking throughout that reflect attention to detail unlike any home you've seen. Entertain and live luxuriously on the main level where a tucked-away office provides quiet work space and a chef's kitchen anchors the home. The kitchen features custom cabinetry with bespoke hardware, built-in appliances, an impressive waterfall quartz center island and quartz backsplash. It opens to a great room with built-in shelving, an intricate coffered ceiling and a showpiece fireplace and mantel. An accessory butler servery with wine fridge and sink makes hosting effortless. A very stylish separate dining room offers crown molding, chic wallpaper and wainscoting. Upstairs offers four bedrooms including the primary suite with a spa-like 5-piece ensuite and generous walk-in closet, two additional full bathrooms, and a striking bedroom with a 12' vaulted ceiling - bright, airy and refined living spaces designed for comfort and style. The lower level, with separate entrance, is ideal for guests or an in-law/nanny suite: kitchenette, bedroom, full bathroom and a large rec room anchored by a beautiful fireplace. Outside, the expansive nearly half-acre lot has inground sprinklers, a gorgeous covered porch with lighting, hot tub, stone facade wall with a fireplace and mount for a TV perfect for entertaining. Offered with the curated furniture and finishes that make this house a turnkey show-home.
Property Details
Interior
Features
Main Floor
Great Rm
5.59 x 4.68hardwood floor / Gas Fireplace / Coffered Ceiling
Kitchen
5.04 x 6.45hardwood floor / Centre Island / Eat-In Kitchen
Dining
4.28 x 3.95hardwood floor / Crown Moulding / Pot Lights
Office
3.99 x 3.93hardwood floor / Crown Moulding / Pot Lights
Exterior
Features
Parking
Garage spaces 3
Garage type Attached
Other parking spaces 8
Total parking spaces 11
Property History
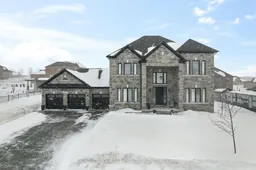 50
50