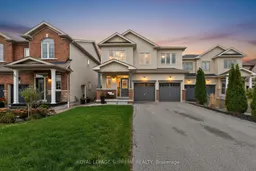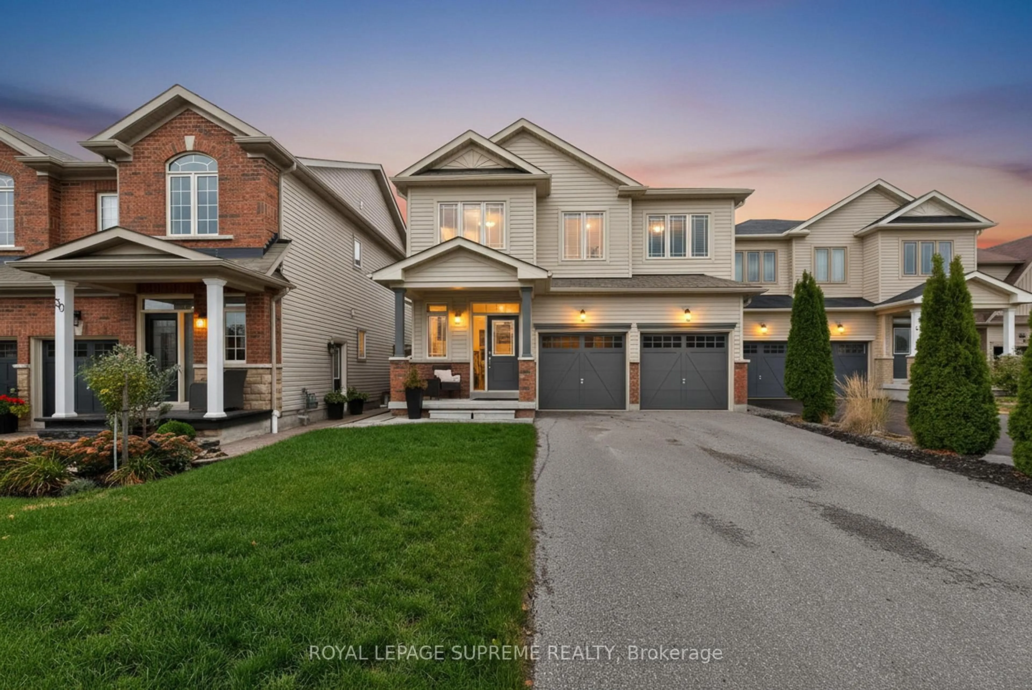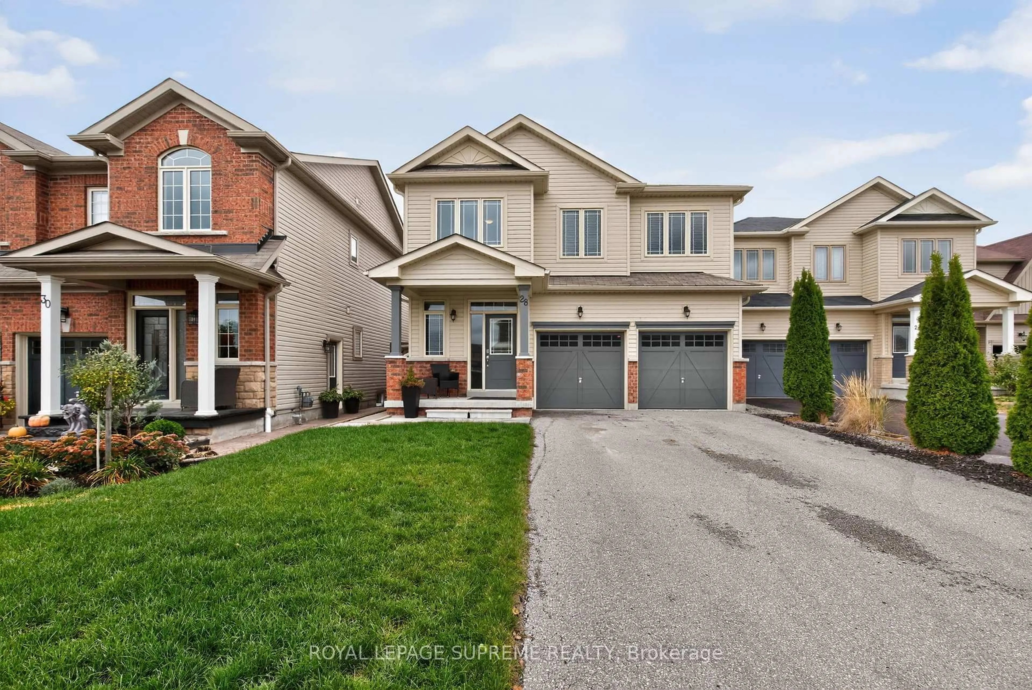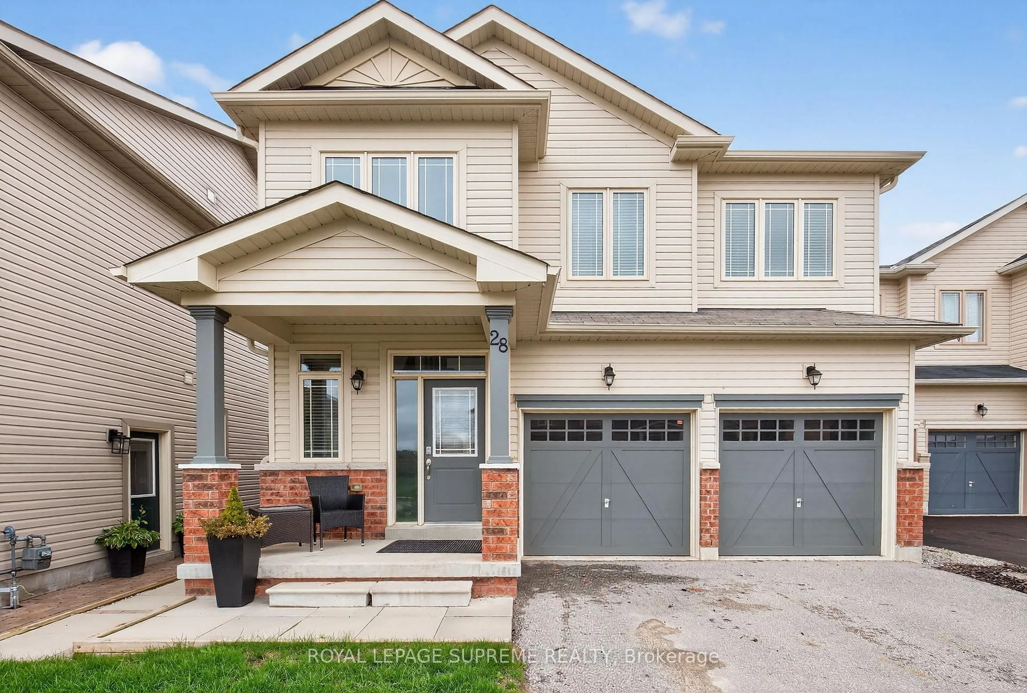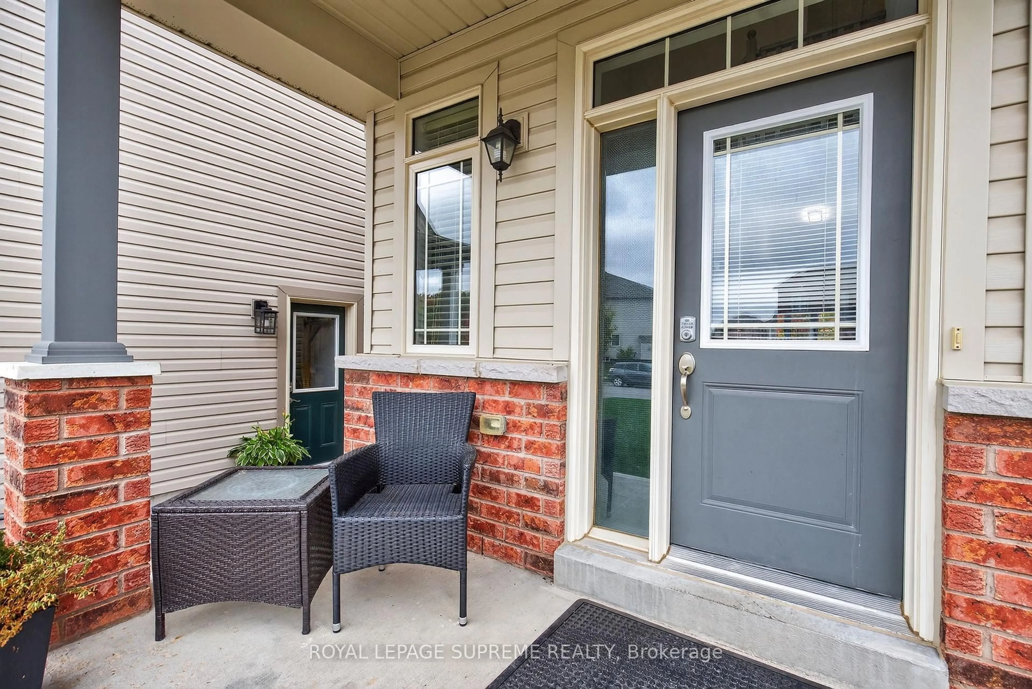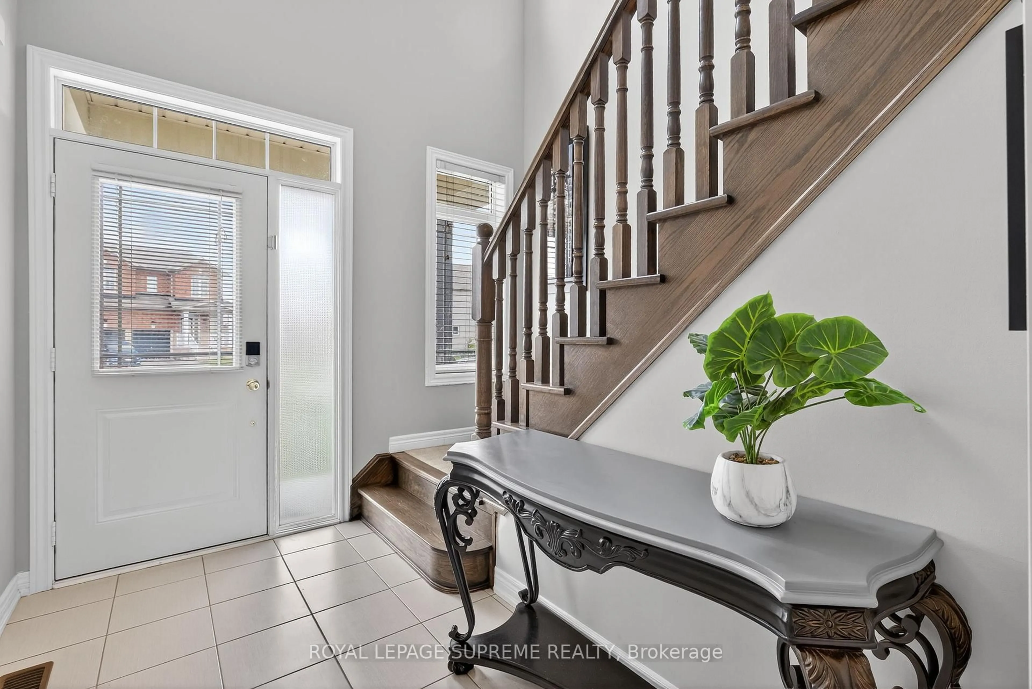28 Mandley St, Essa, Ontario L3W 0B6
Contact us about this property
Highlights
Estimated valueThis is the price Wahi expects this property to sell for.
The calculation is powered by our Instant Home Value Estimate, which uses current market and property price trends to estimate your home’s value with a 90% accuracy rate.Not available
Price/Sqft$466/sqft
Monthly cost
Open Calculator
Description
Welcome to 28 Mandley Street - where comfort, convenience, and charm come together seamlessly. Nestled in a friendly neighbourhood near Greenwood Park, this home offers the best of both worlds: small-town charm with all the amenities nearby. You'll enjoy quiet surroundings while being just minutes from Anguss main strip of restaurants, shops, and everyday essentials. Built in 2015, it boasts a modern design and standout curb appeal. Inside, the open-concept main floor is perfect for everyday living, featuring warm laminate flooring, a bright eat-in kitchen with a walkout to the back deck - your go-to spot for morning coffee or summer BBQs. A handy powder room completes this level. Upstairs, the primary suite feels like a true retreat, complete with a walk-in closet and a 4-piece ensuite featuring both a soaker tub and a walk-in shower. Two additional bedrooms share another full bath, making the layout ideal for families. The partially finished basement adds even more flexibility, with space for a rec room, bedroom, bathroom, and kitchenette - plus a separate entrance that makes it perfect for income potential, an in-law suite, or a private workspace. Outside, enjoy a fully fenced backyard designed for relaxing and entertaining, with a large deck that extends your living space outdoors.
Property Details
Interior
Features
Main Floor
Kitchen
5.79 x 4.88Stainless Steel Appl / Centre Island / Eat-In Kitchen
Living
5.18 x 3.66Laminate / Open Concept / Window
Dining
5.79 x 4.88Combined W/Kitchen / W/O To Yard
Exterior
Features
Parking
Garage spaces 2
Garage type Attached
Other parking spaces 4
Total parking spaces 6
Property History
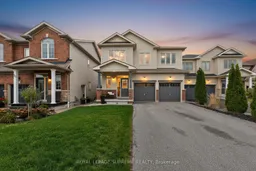 42
42