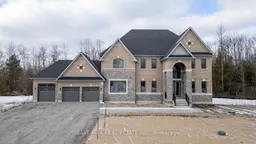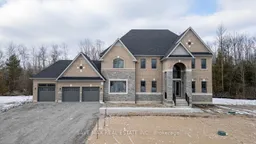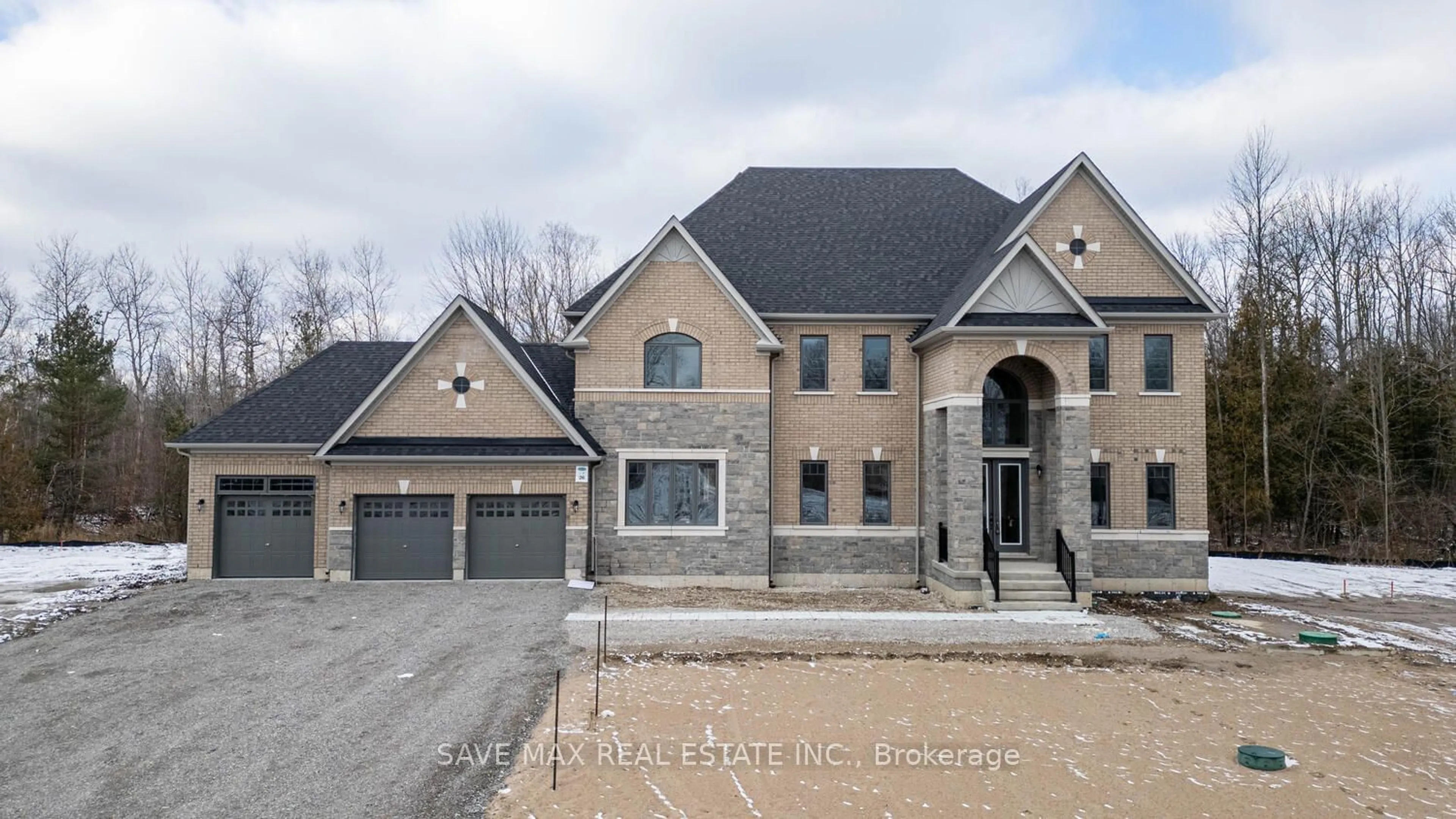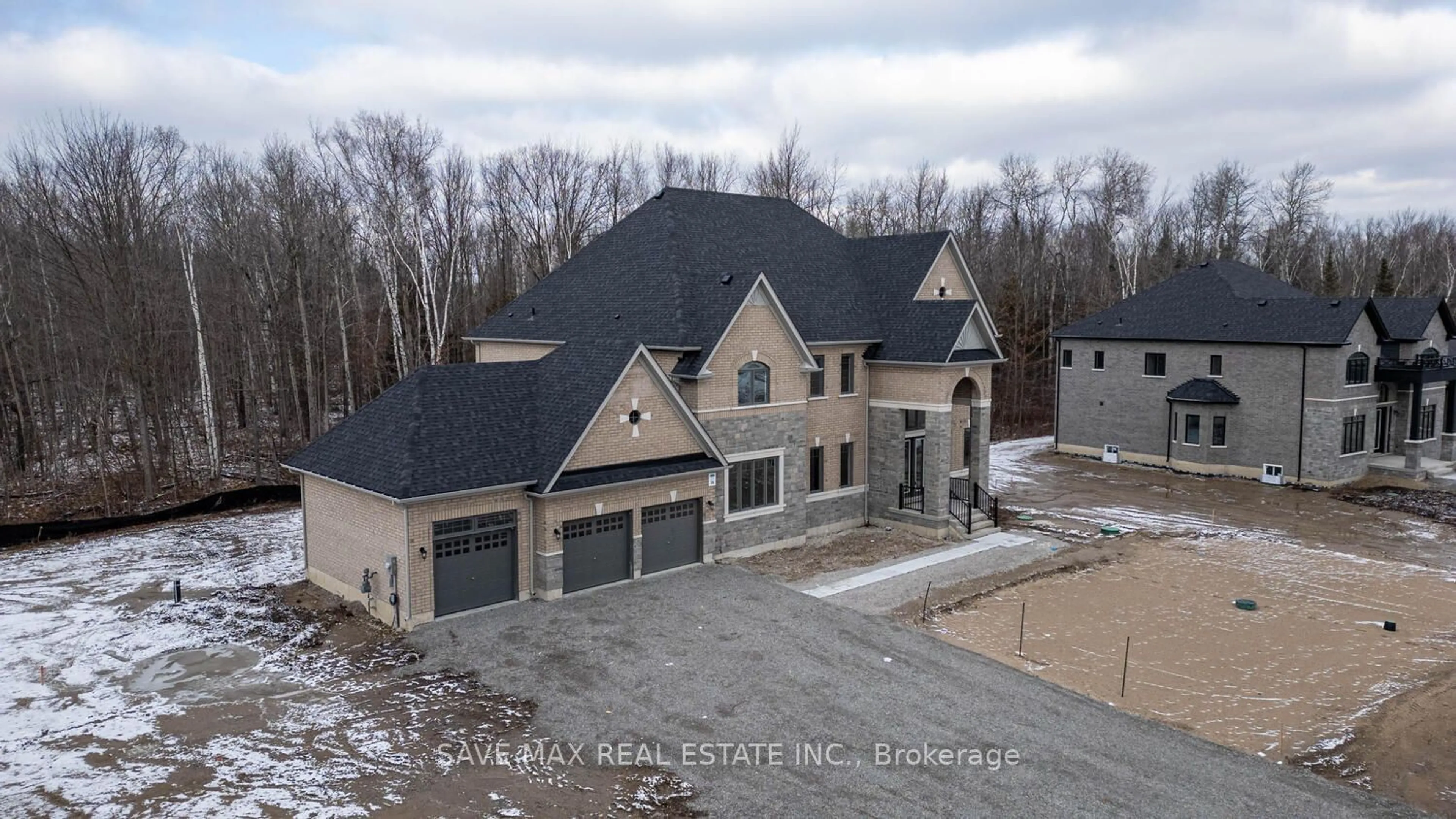26 Birchwood Lane, Essa, Ontario L0M 1B1
Contact us about this property
Highlights
Estimated ValueThis is the price Wahi expects this property to sell for.
The calculation is powered by our Instant Home Value Estimate, which uses current market and property price trends to estimate your home’s value with a 90% accuracy rate.$2,088,000*
Price/Sqft-
Days On Market14 days
Est. Mortgage$7,515/mth
Tax Amount (2024)$1,500/yr
Description
Luxury Estate Home with impressive double door entry on a Premium Lot !! 5000+ sq. ft. with 2.02 acres; Gorgeous never lived-in Detached house, 3 Car Garage, As you enter through Foyer Sun light filled Main floor with Open Concept welcomes you, Study room, Formal dining room ,Family room with drop ceiling and fire place, Living room, Great room. Modern kitchen with white cabinets, quartz counter, central island combined with the breakfast area. BIG Backyard with Lot backing onto lush green forest, No Neighbours behind. Oak stairs with iron pickets leads to the second floor . Prime bedroom with 6 piece Ensuite & walk-in closet. Great size other 4 bedrooms have their individual 4 piece Ensuite and Walk in Closets, Laundry on Main floor for convenience; No sidewalk can park 14 cars on drive way; NOT TO MISS THIS BEAUTY.
Property Details
Interior
Features
Main Floor
Great Rm
6.70 x 6.09Hardwood Floor / Combined W/Br / Fireplace
Dining
5.18 x 4.80Hardwood Floor / Combined W/Living / Open Concept
Living
5.70 x 4.40Large Window / Access To Garage / Open Concept
Breakfast
4.80 x 4.50Hardwood Floor / Combined W/Kitchen / Open Concept
Exterior
Features
Parking
Garage spaces 3
Garage type Attached
Other parking spaces 17
Total parking spaces 20
Property History
 40
40 40
40



