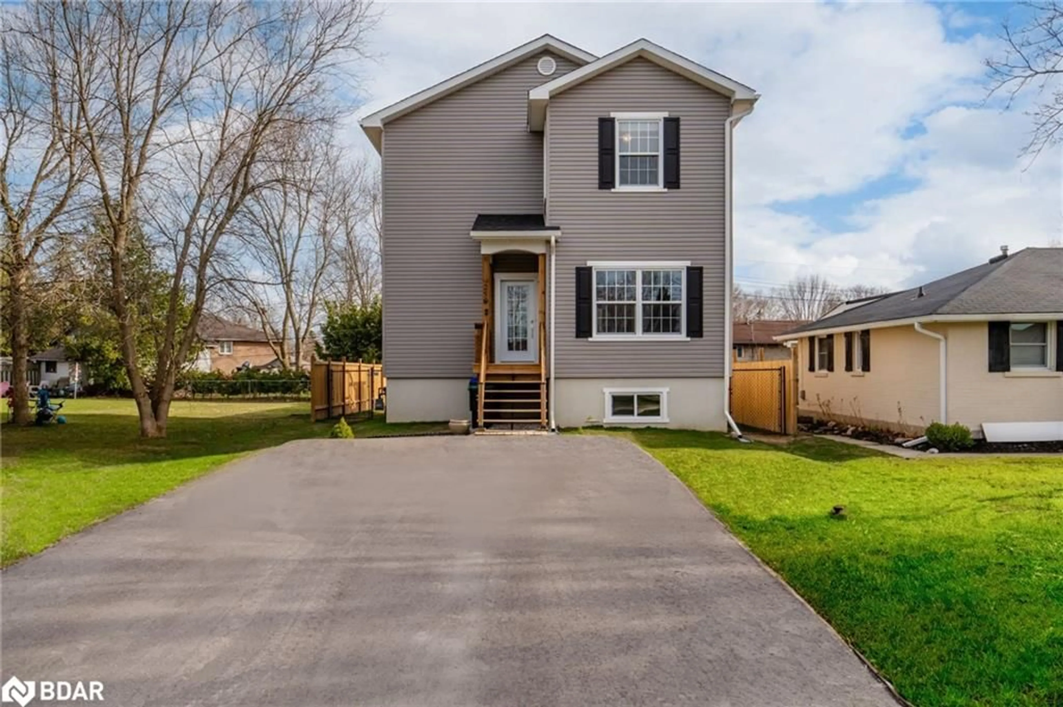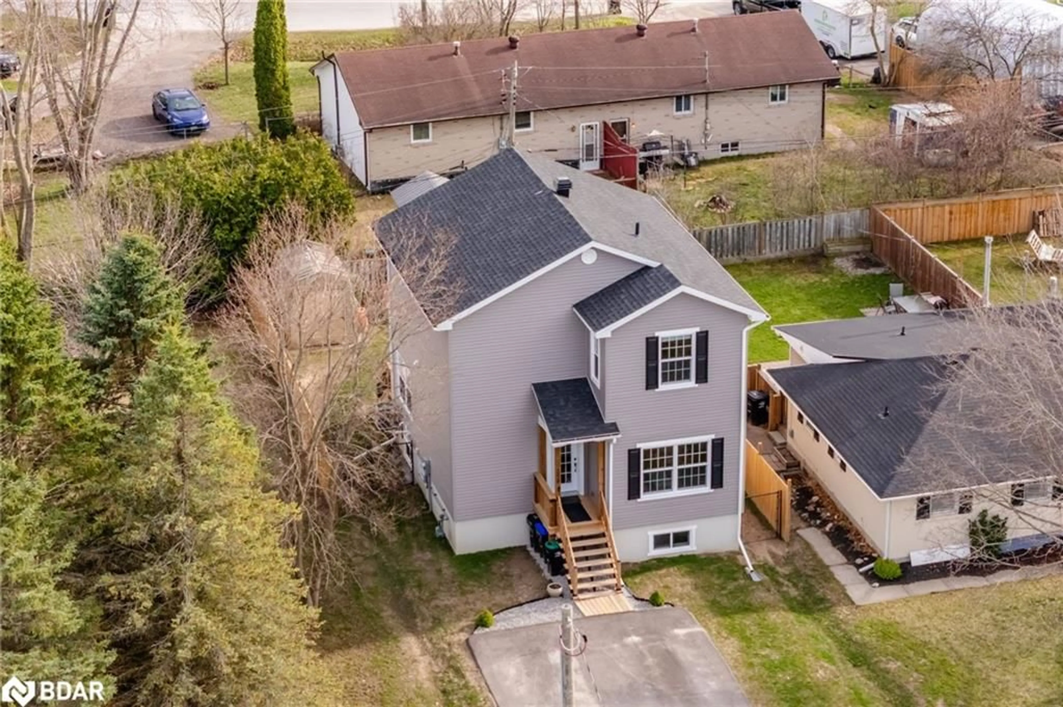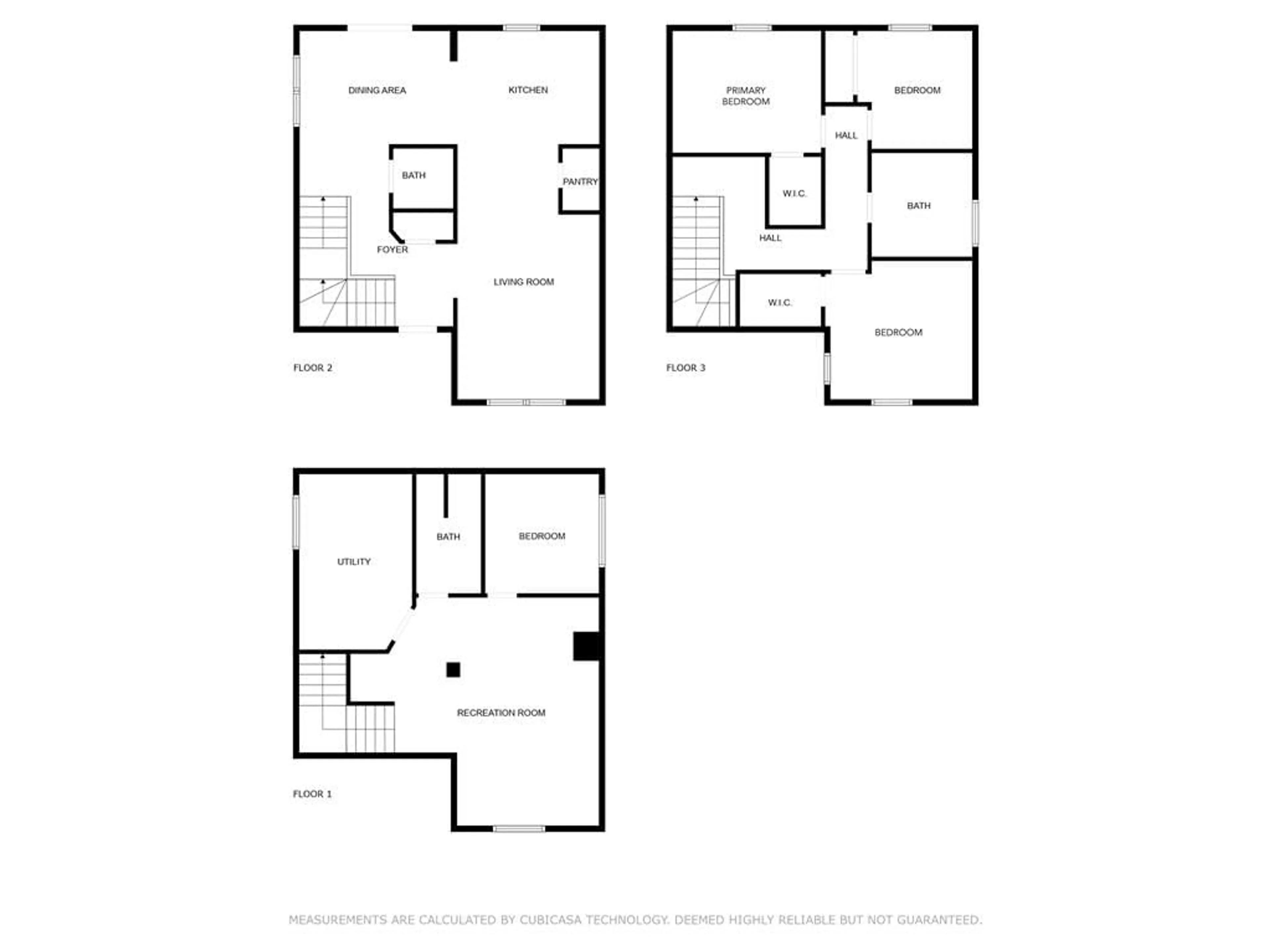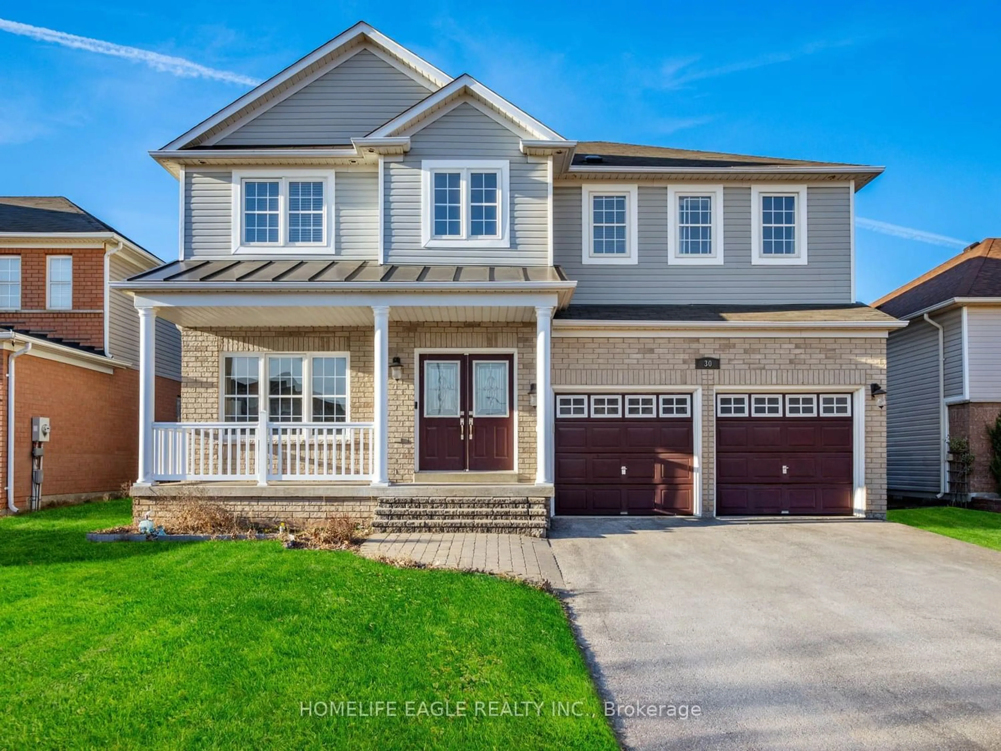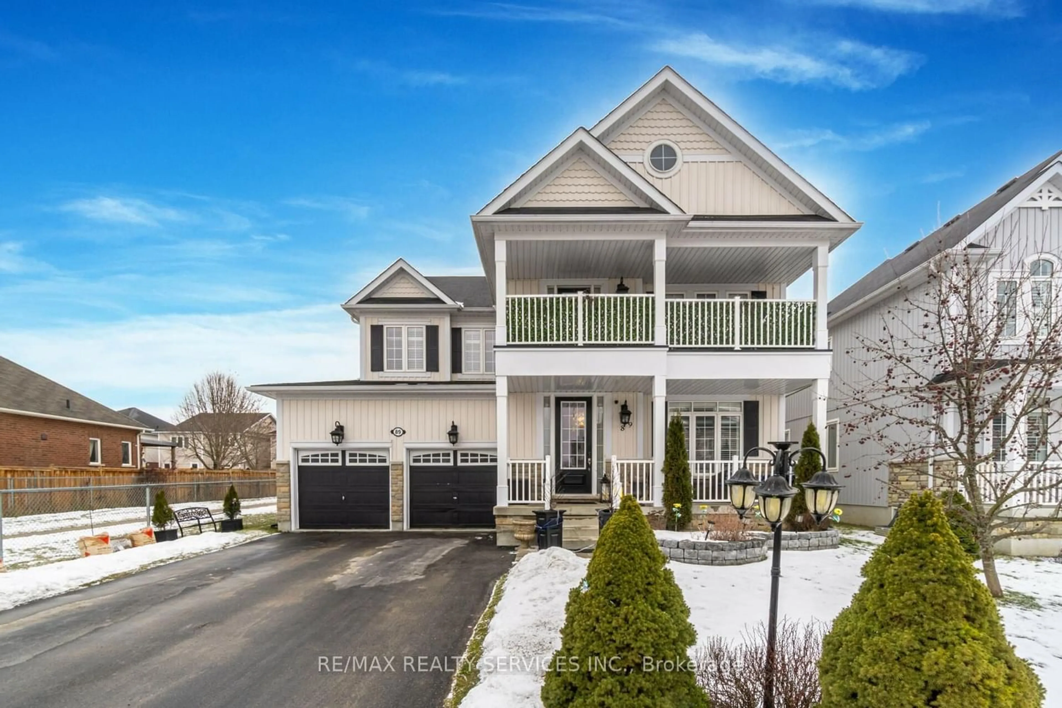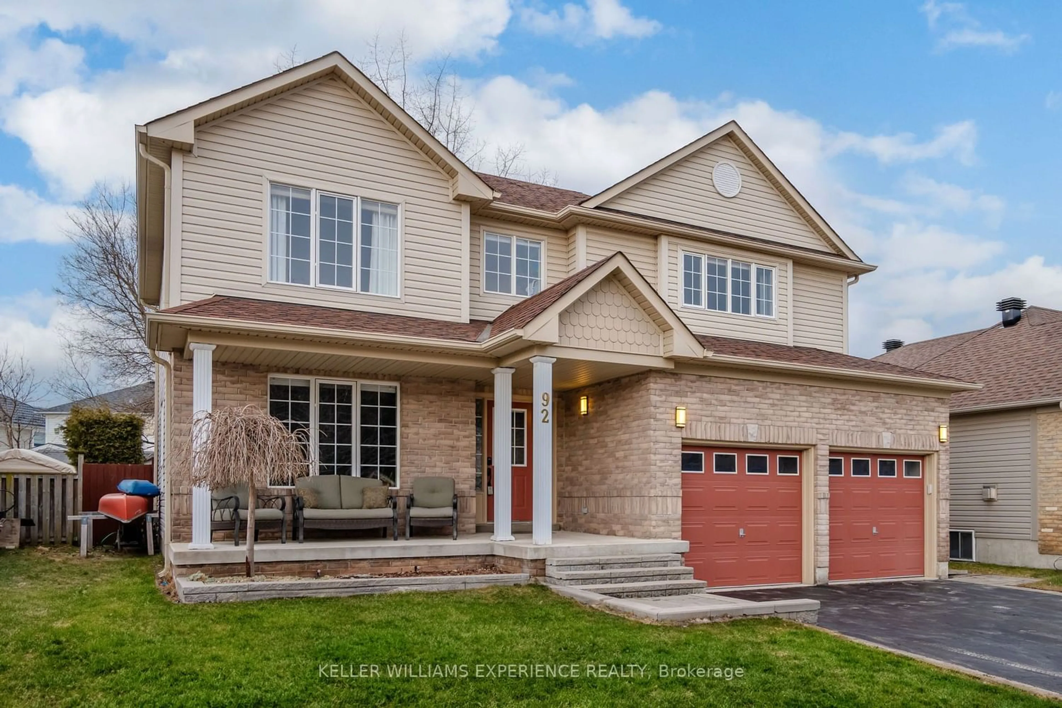258 Centre St, Angus, Ontario L0M 1B4
Contact us about this property
Highlights
Estimated ValueThis is the price Wahi expects this property to sell for.
The calculation is powered by our Instant Home Value Estimate, which uses current market and property price trends to estimate your home’s value with a 90% accuracy rate.$897,000*
Price/Sqft$438/sqft
Days On Market13 days
Est. Mortgage$3,586/mth
Tax Amount (2023)$4,234/yr
Description
Presenting a stunning two-story home embodying contemporary living at its finest. Newly built with construction completed April 2024. The main floor seamlessly integrates the living, dining, and kitchen areas in an airy open-concept layout with ample space and stunning high ceilings. Perfect for entertaining family and friends. The custom kitchen boasts an island, walk-in pantry and brand-new s/s appliances. Upstairs, the 4-piece bathroom complete with shower and soaker tub - accompanies 3 generously sized bedrooms, 2 of which feature large walk in closets. The finished basement adds further versatility with a fourth bedroom, spacious rec room, three-piece bathroom, laundry facilities, and additional storage space. Step outside from the dining area onto the large deck, overlooking the fully fenced yard - a serene setting for summer BBQs and outdoor relaxation. Situated in the heart of Angus, enjoy convenient access to schools, parks, shopping, and more. Sellers are offering a $5000 cash on close incentive for a full priced offer.
Property Details
Interior
Features
Main Floor
Family Room
3.68 x 6.60open concept / vinyl flooring
Dining Room
4.09 x 2.95coffered ceiling(s) / open concept / vinyl flooring
Eat-in Kitchen
3.66 x 2.95open concept / vinyl flooring / walk-in pantry
Bathroom
2-Piece
Exterior
Features
Parking
Garage spaces -
Garage type -
Total parking spaces 6
Property History
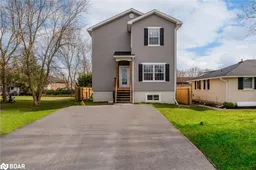 41
41
