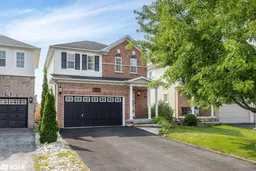Located in the growing community of Angus, this charming home is situated in a family-friendly
neighbourhood near parks, walking trails, and just a short drive to amenities. A mixed brick and siding
exterior, mature tree, landscaped walkway and covered front entry exude curb appeal and welcome you home
to relaxed, family living. A large front entry with tile flooring eases your transition inside from the double
garage, along with a double closet and access to the nearby 2-piece bathroom. The heart of the home is the
cozy living room, complete with pot lights, a modern chandelier light fixture, oversized window overlooking
the backyard, and a corner gas fireplace. The kitchen offers a stainless steel fridge, stove and dishwasher, an
undermount stainless steel sink and plenty of cabinetry with undermount lighting shining on modern
countertops. The dining area offers the convenience of a sliding glass walkout to the back patio, easily
extending your entertaining space in the warmer months. Three family bedrooms await upstairs, with the
primary boasting a sizeable walk-in closet and space for a sitting area. The main 5-piece bathroom offers a
tub/shower combination, as well as a separate shower. The recreation room in the mostly-finished lower-
level is ready to be enjoyed by your family. A barnboard feature wall adds character, while a built-in gas
fireplace adds warmth during movie nights. The sizeable laundry room comes complete with the washer and
dryer, and there is a rough-in for an additional bathroom. In the backyard, a large patio awaits your outdoor
dining table and conversation set, a shed provides additional storage, and there is already wiring for a hot tub or pool equipment. Truly turnkey, your perfect family home awaits!
Inclusions: Built-in Microwave,Central Vac,Dishwasher,Dryer,Refrigerator,Smoke Detector,Stove,Washer,Window Coverings,Play Set, Couches In Basement, Gazebo Framing, Exterior Shed
 29
29


