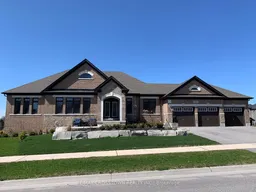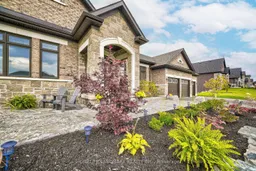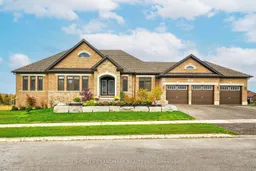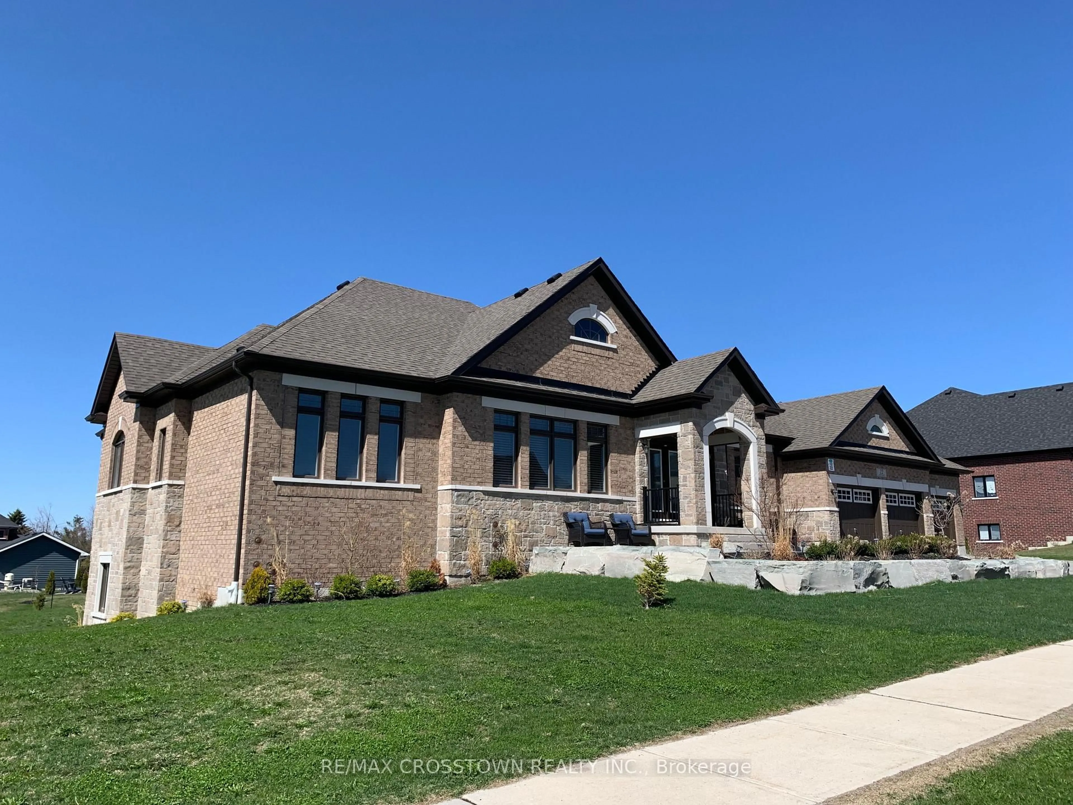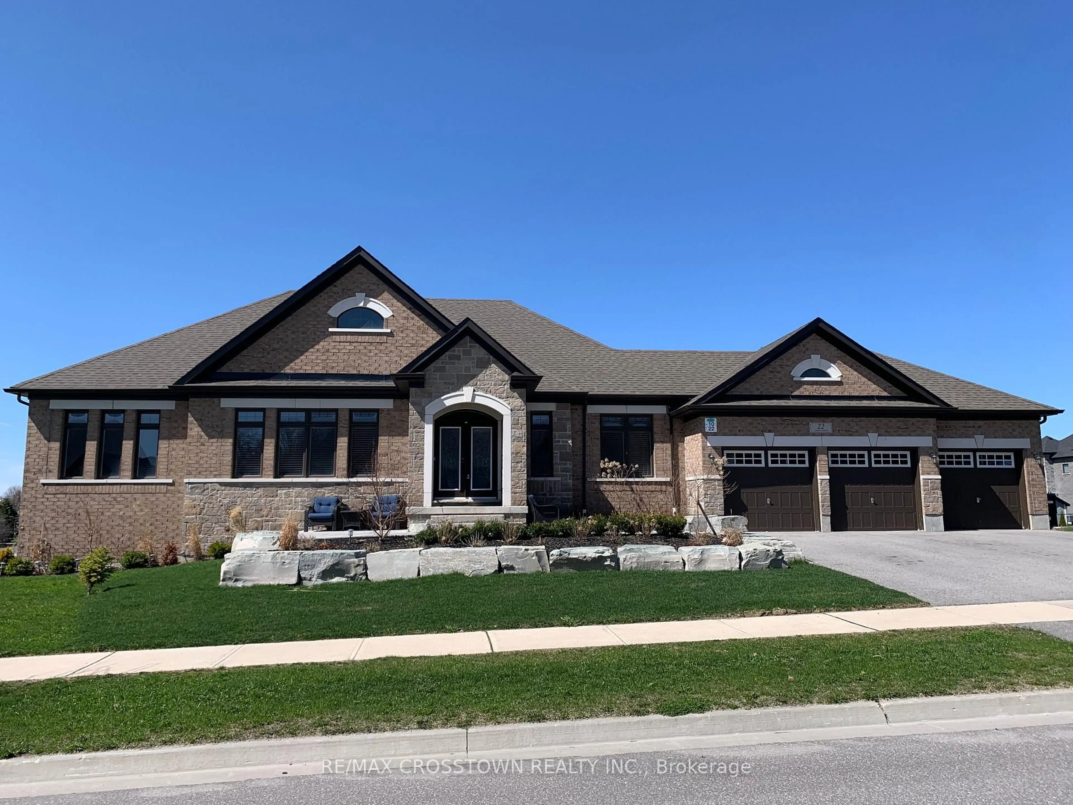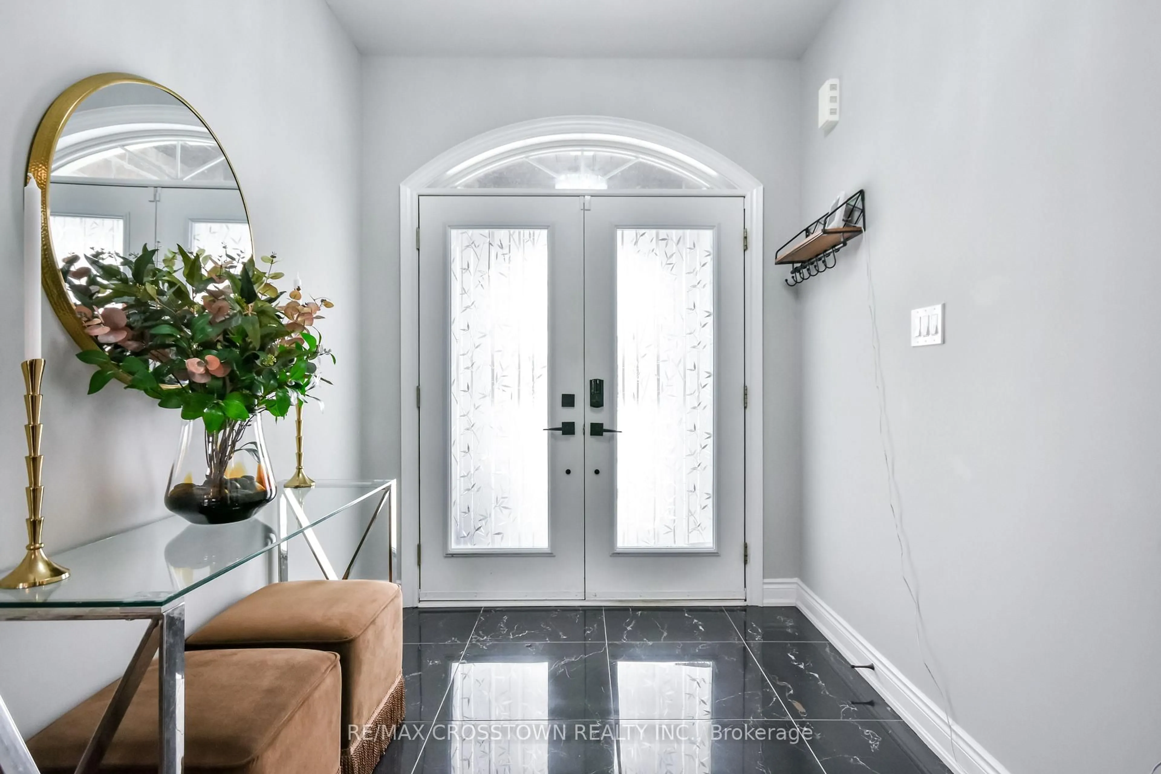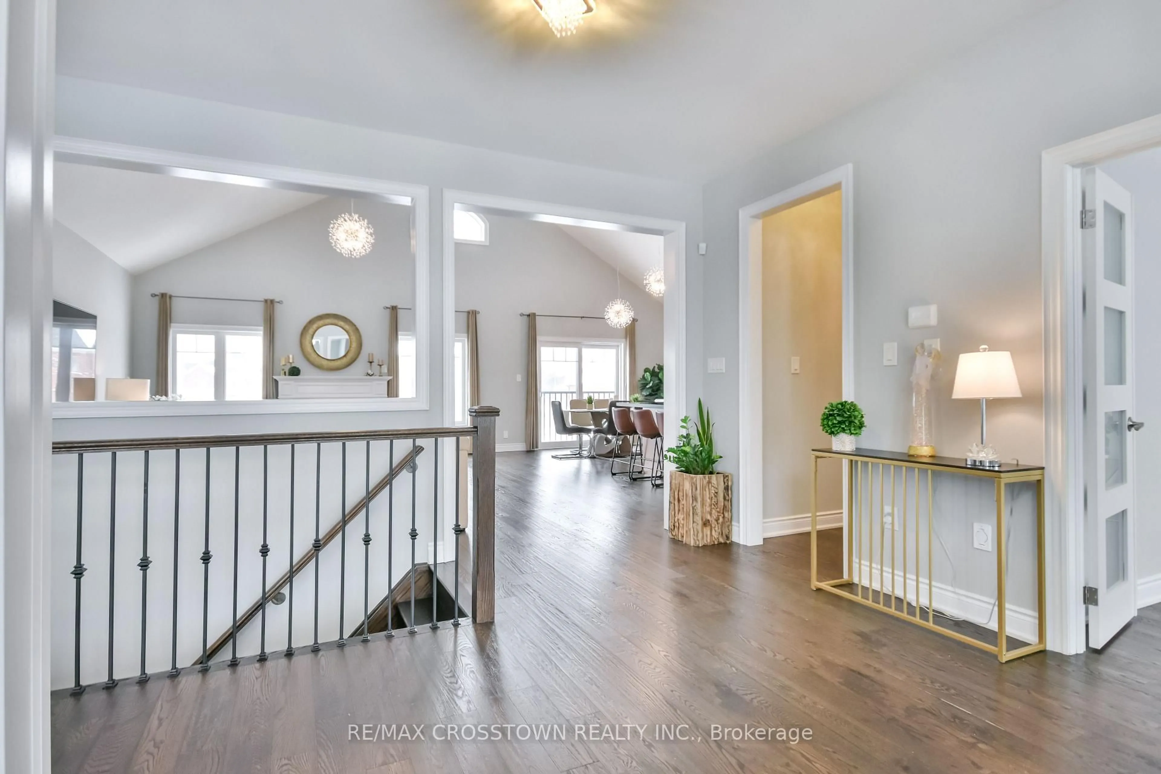22 Stewart Cres, Essa, Ontario L0L 2N0
Contact us about this property
Highlights
Estimated valueThis is the price Wahi expects this property to sell for.
The calculation is powered by our Instant Home Value Estimate, which uses current market and property price trends to estimate your home’s value with a 90% accuracy rate.Not available
Price/Sqft$788/sqft
Monthly cost
Open Calculator
Description
Executive bungalow Nestled in a quiet setting. Smart design throughout with over 200K in upgrades, cathedral ceiling in family room, a formal dining room, a Den - call it office. Experience the tranquility of the morning sun and unwind with breathtaking sunsets. Completely finished Walk-Out basement with recreation room, a 4-piece bathroom, and sauna. Gas fireplace on main floor and basement, 3 car garage, beautiful landscaping. Perfectly suited for those seeking refined luxury combined with the peaceful allure of a country lifestyle. Minutes to Hwy 400, 10 minutes to Barrie, Costco and shopping, 45minutes to Toronto. A must see!
Property Details
Interior
Features
Main Floor
Kitchen
6.69 x 3.86Eat-In Kitchen / Cathedral Ceiling / W/O To Balcony
Living
6.23 x 4.94hardwood floor / Cathedral Ceiling / Gas Fireplace
Office
3.75 x 3.06hardwood floor / Large Window
Primary
6.44 x 3.94hardwood floor / W/I Closet / 6 Pc Ensuite
Exterior
Features
Parking
Garage spaces 3
Garage type Attached
Other parking spaces 6
Total parking spaces 9
Property History
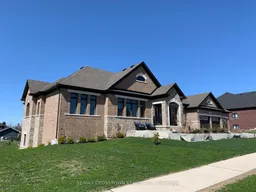 47
47