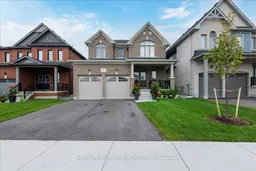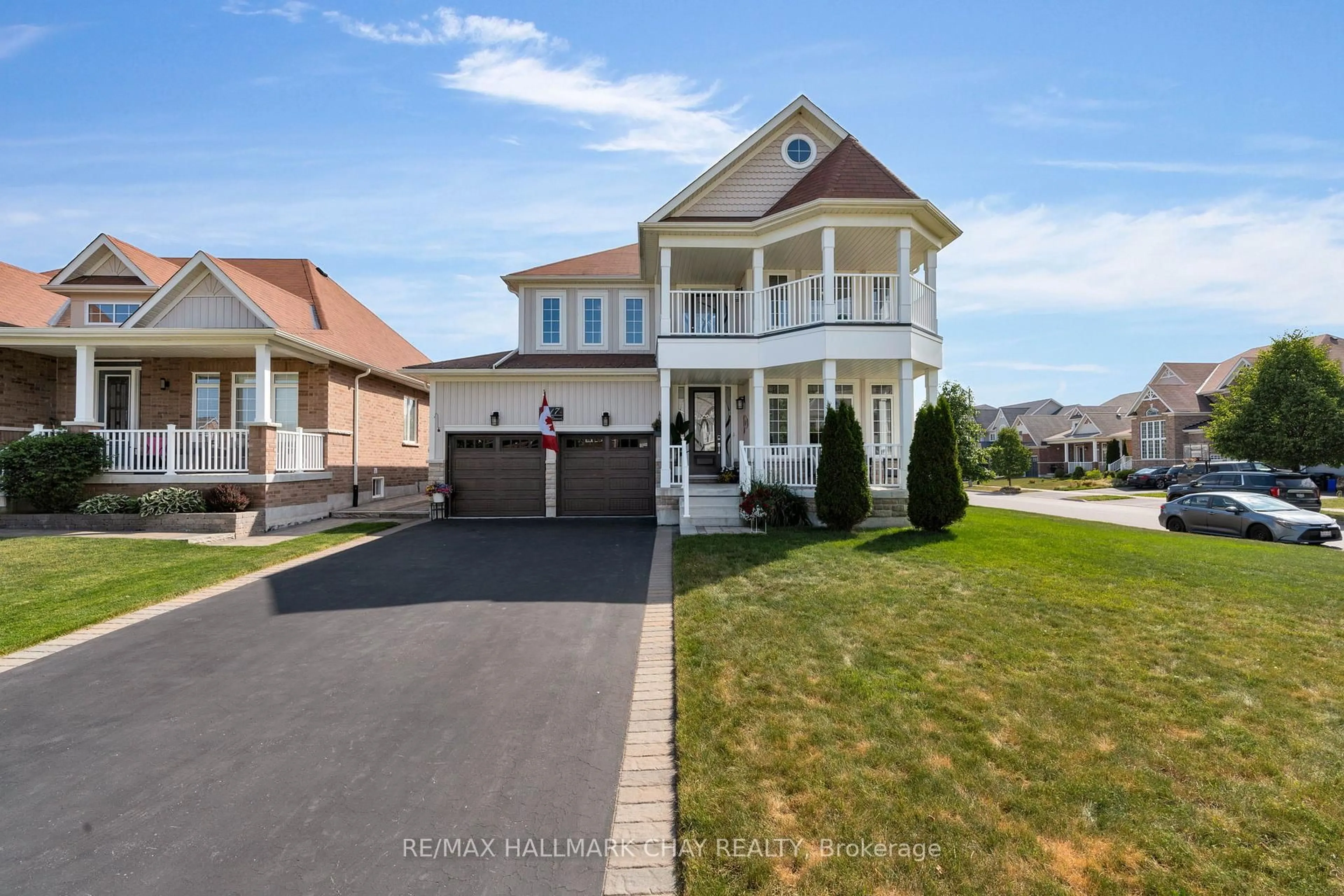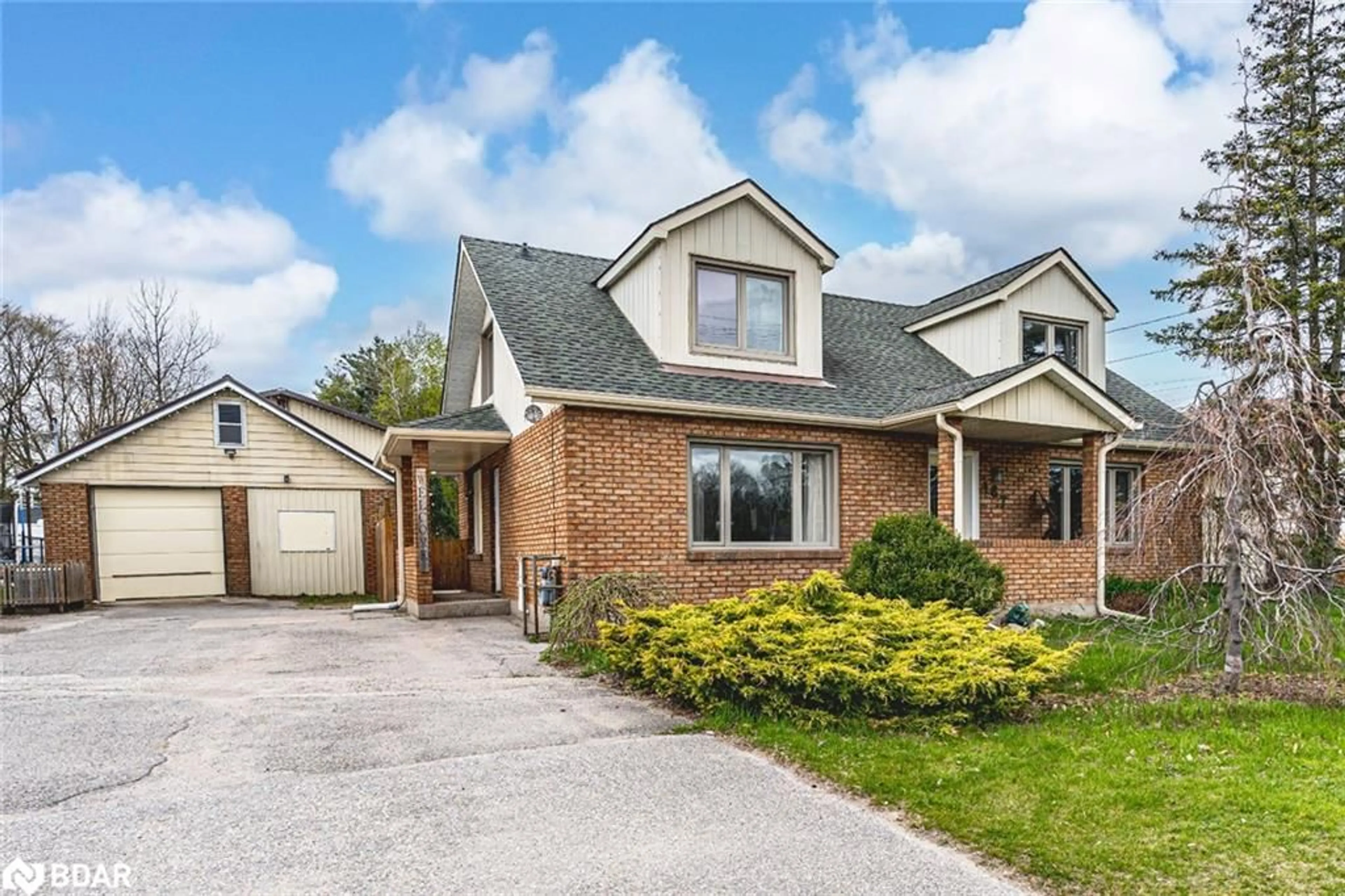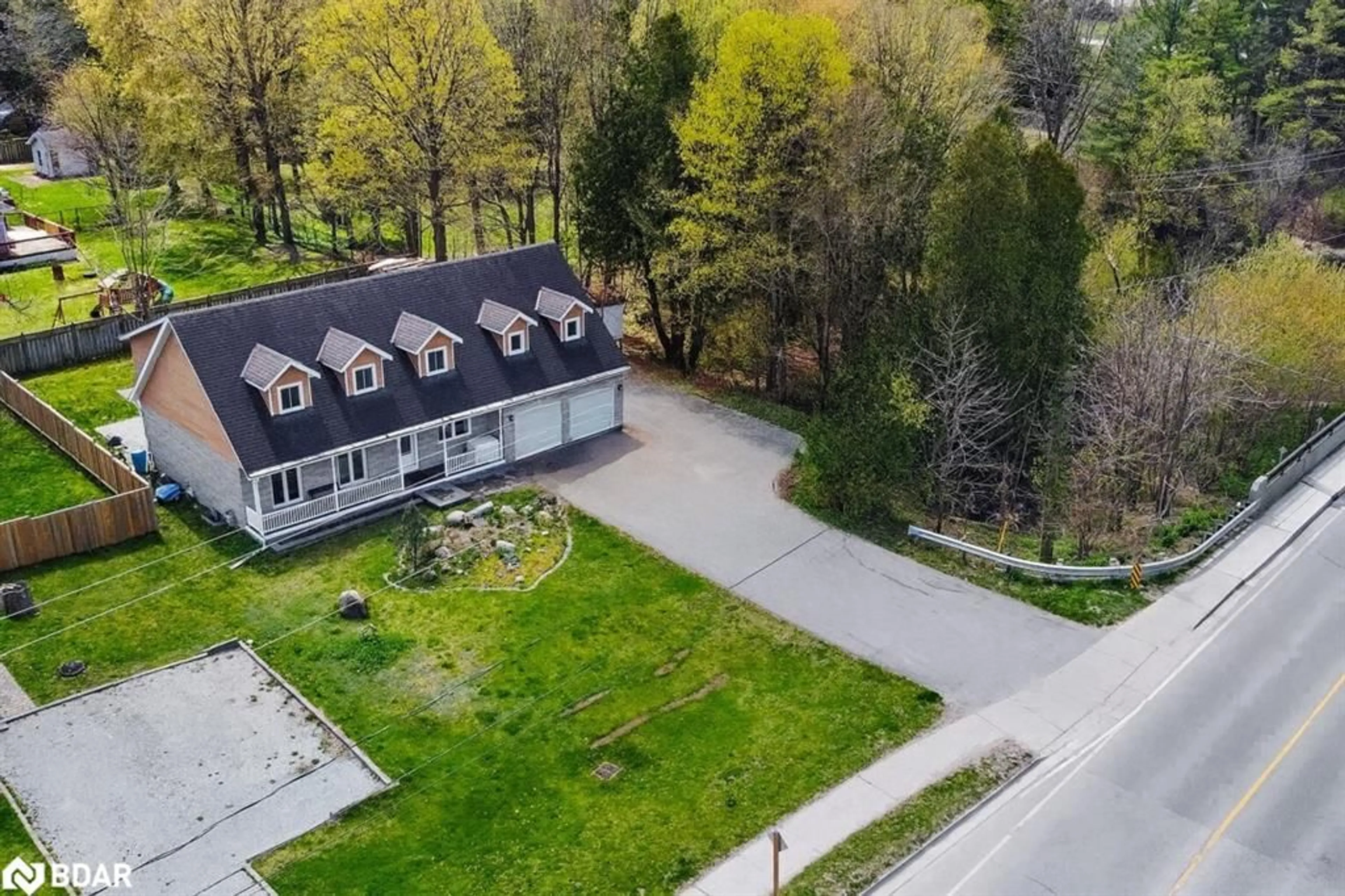Welcome to 21 Wakefield Blvd, built by award-winning Briarwood Homes, located in this coveted community backing on green space, this home features 4 large bedrooms & 3 bathrooms and an open concept main floor. High ceilings highlight the beautiful hardwood floors as you're welcomed throughout the main floor. Custom upgraded kitchen with extra cabinetry and counter space and oversized island with bar seating and all with quartz countertops. All appliances are stainless steel top of the line and built in for a seamless clean look featuring smart technology and patio access off the kitchen with access to a gas line for your BBQ. Bathrooms all have stand-up showers and quartz countertops. All the smart appliances, thermostat, garage door openers can be controlled through the smart app for ease-of-use including the security system front door camera and digital lock. Close to schools, shopping, dining and hospitals as well as quick access to the 400 make the location very convenient. Many hidden parks and beaches surround the local areas. Do not let this rare opportunity to own a brand new remarkable home in a highly sought-after community close to everything you need slip away. Full New Tarion Warranty.
Inclusions: Stainless Steel Gas Stove Top Burner, SS built in Oven Combo with Microwave, SS Fridge, SS Dishwasher, SS Washer & Dryer, SS Range Hood, Gas Line On Deck, Bar Fridge, Smart Home & Camera Door Bell System, Salt Water Treatment System, Digital Door Lock, Smart Thermostat, Blinds, (Zebra Blinds), GAs Furnace & Equipment, AC, Humidifier & Smart Garage Door Openers.
 27
27





