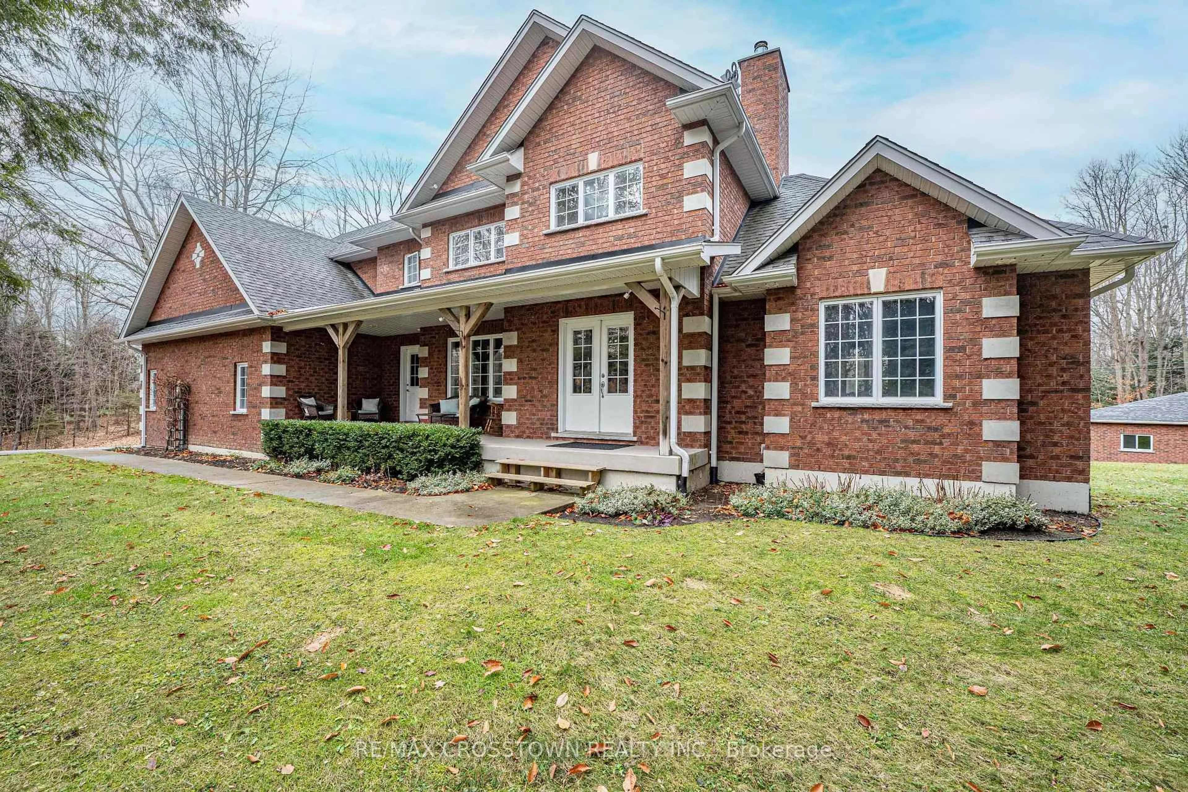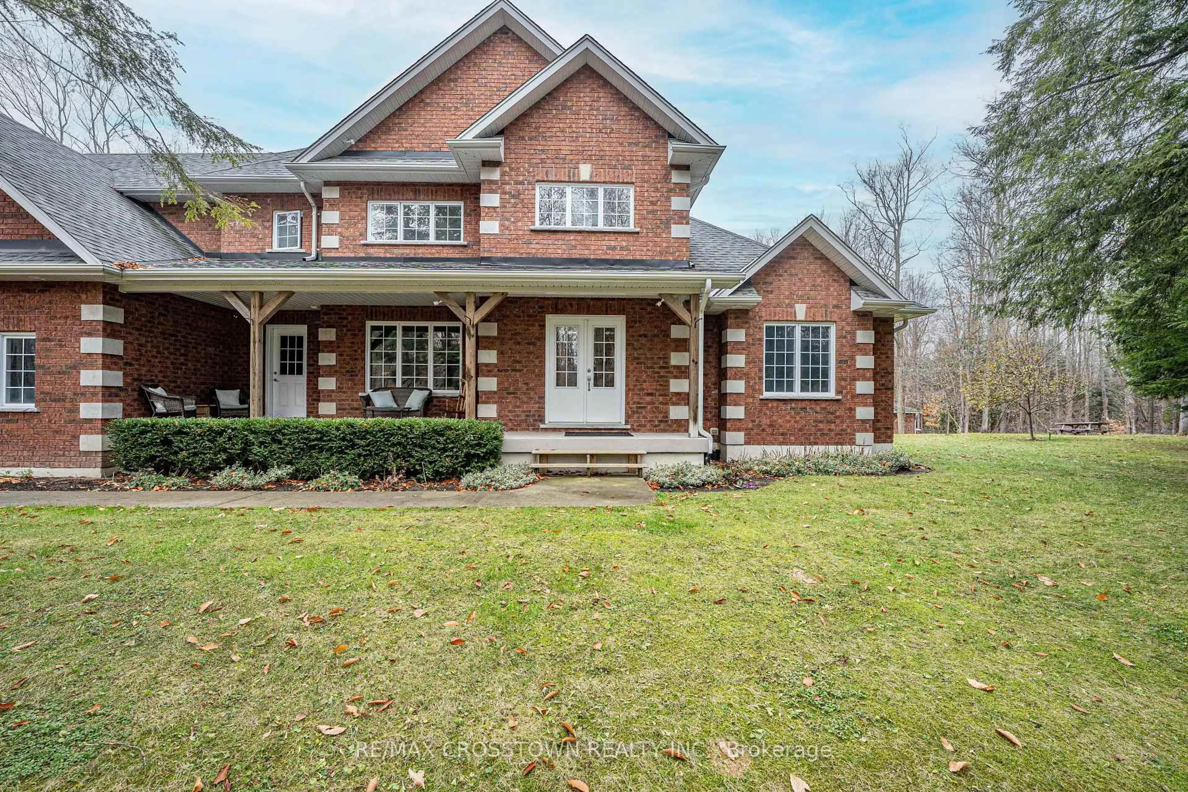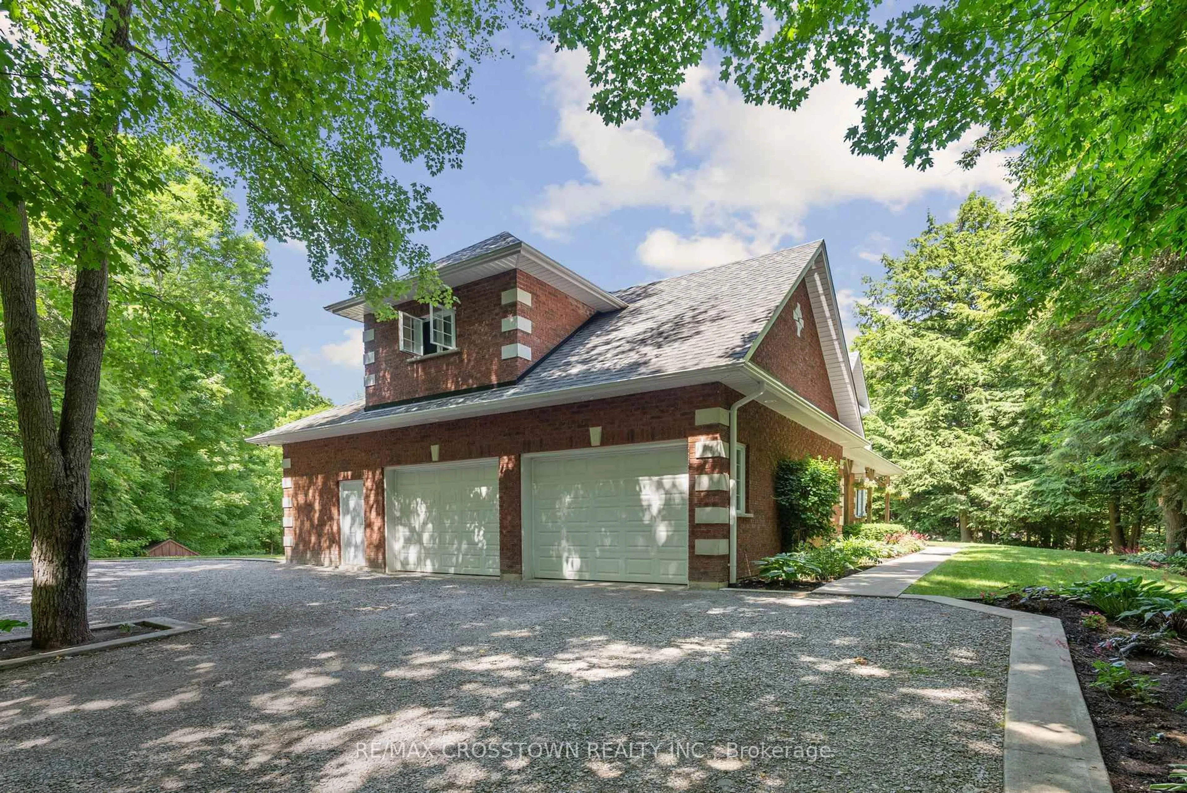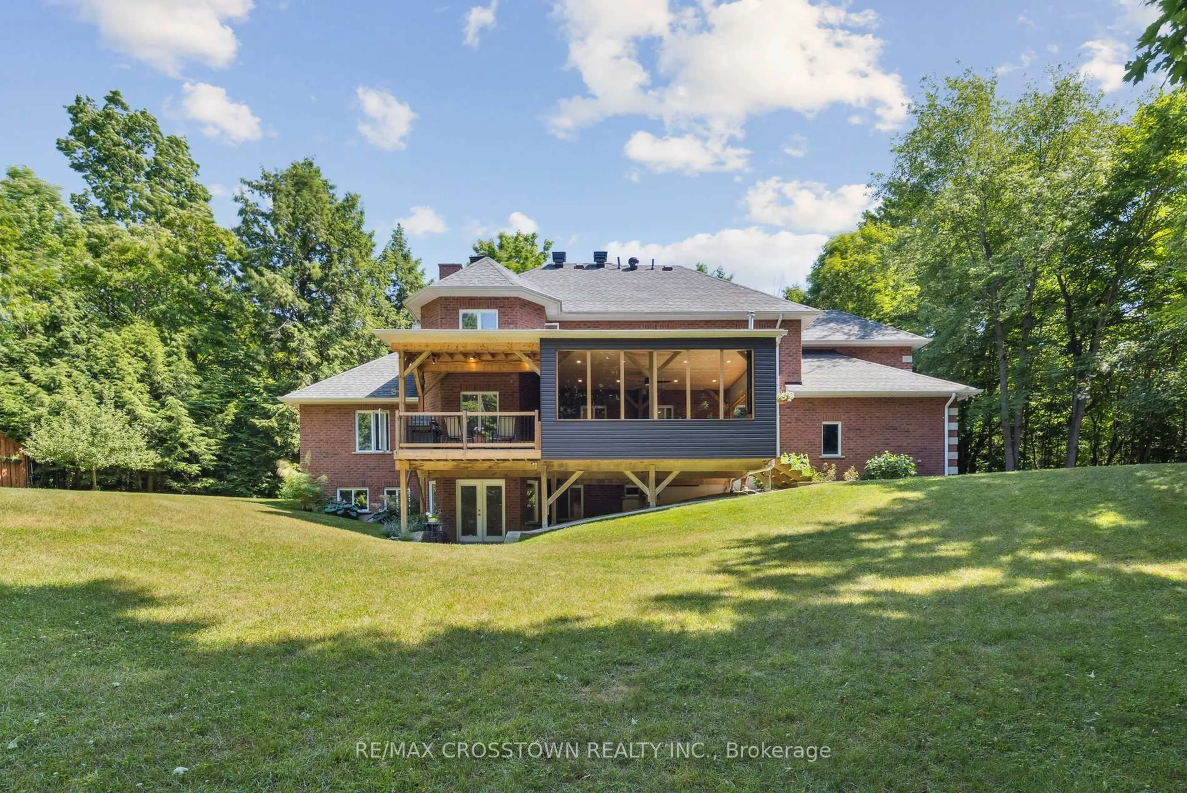Sold for $···,···
•
•
•
•
Contact us about this property
Highlights
Days on marketSold
Estimated valueThis is the price Wahi expects this property to sell for.
The calculation is powered by our Instant Home Value Estimate, which uses current market and property price trends to estimate your home’s value with a 90% accuracy rate.Not available
Price/Sqft$464/sqft
Monthly cost
Open Calculator
Description
Property Details
Interior
Features
Heating: Forced Air
Fireplace
Basement: Fin W/O
Exterior
Features
Lot size: 122,950 SqFt
Parking
Garage spaces 2.5
Garage type Attached
Other parking spaces 20
Total parking spaces 22
Property History
Nov 26, 2025
ListedActive
$1,499,000
46 days on market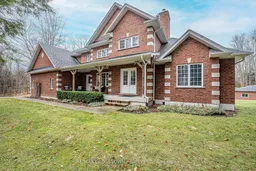 49Listing by trreb®
49Listing by trreb®
 49
49Property listed by RE/MAX CROSSTOWN REALTY INC., Brokerage

Interested in this property?Get in touch to get the inside scoop.
