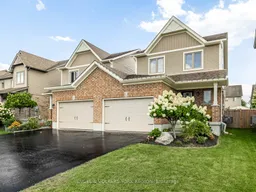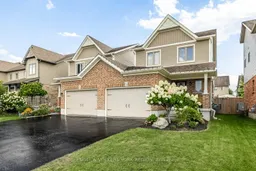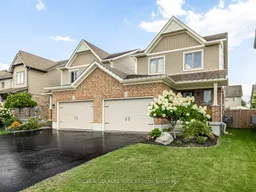This well-maintained link property offers the feel and space of a detached home, with only the garage wall shared, ensuring privacy, comfort, and quiet living without the higher cost of a detached house. Step inside to discover a bright and spacious open-concept layout featuring 3 generous bedrooms and 2 bathrooms, His & Hers closets in the Primary Bedroom, and a large yard. The unfinished basement is a rare bonus -whether you're in need of extra storage, or dreaming of a home theatre, gym, office, or rec room, it's fully customizable to suit your dreams and lifestyle. Another huge bonus: the furnace, air conditioner, and water tank are all owned! Saving you money and hassle. Enjoy outdoor times with family and friends comfortably in the large backyard, perfect for hosting BBQs, gardening, playing outdoors, or simply relaxing in your own private green space. This home is perfectly situated in a friendly neighbourhood close to everything you need: Great schools like Angus Morrison Elementary, Our Lady of Grace Catholic School; Spacious Parks & recreation: Angus Community Park, Essa Centennial Park, stunning walking trails; Shopping & essentials: No Frills, Shoppers Drug Mart, LCBO, and the Local dining favourites like Chuck'sRoadhouse, Wild Wing, Stacked Pancake House, or any number of the amazing local Pizzerias.Whether you're a growing family, first-time buyer, downsizing, and/or someone looking for a peaceful community with room to grow, this home checks every box and still has room for your personal touch. Dont miss out! schedule your Private viewing today and see everything this Angus gem has to offer!
Inclusions: All Electric Light Fixtures, Existing Appliances (Refrigerator, Stove/Oven, Dishwasher, Rangehood, Clothes Washer & Dryer), Garage Door Opener, Shed in Backyard






