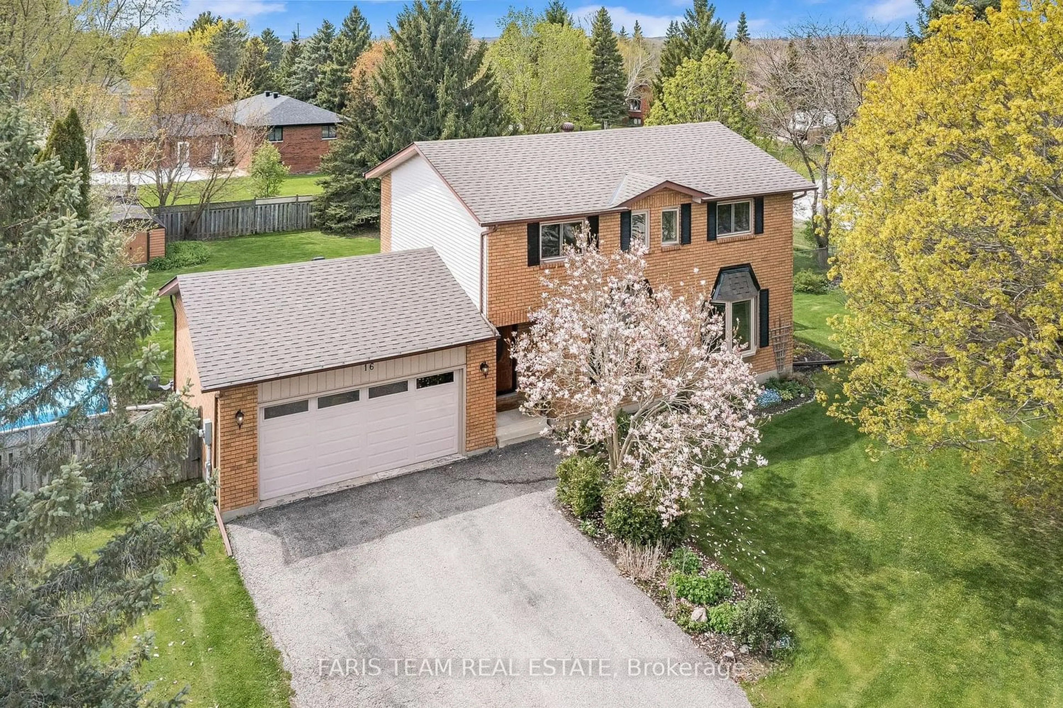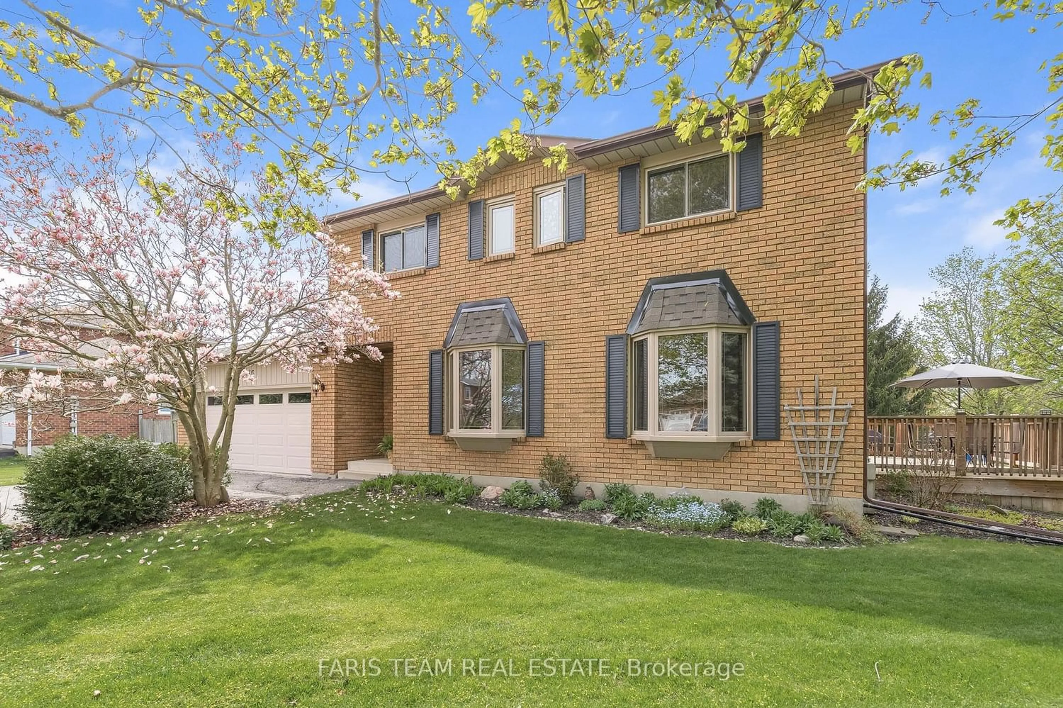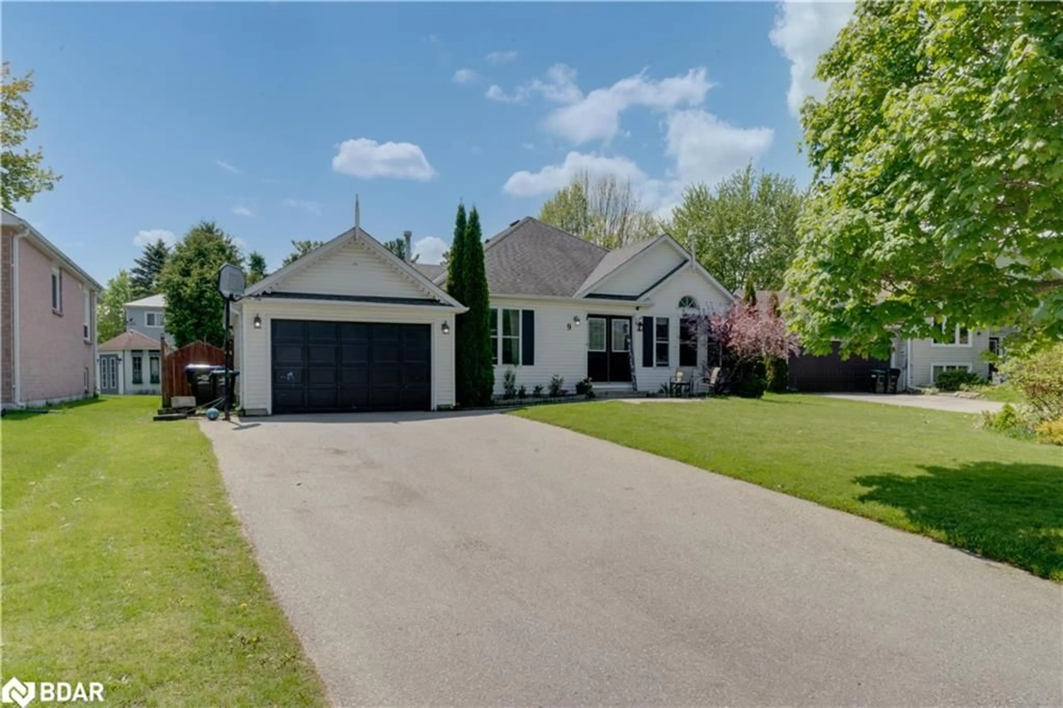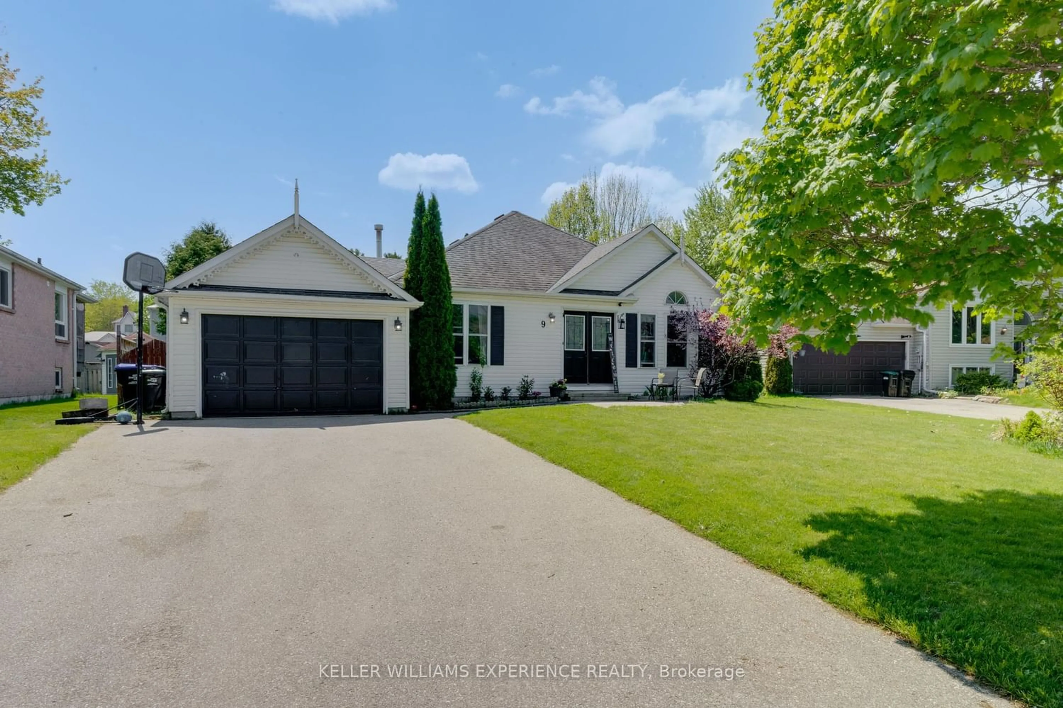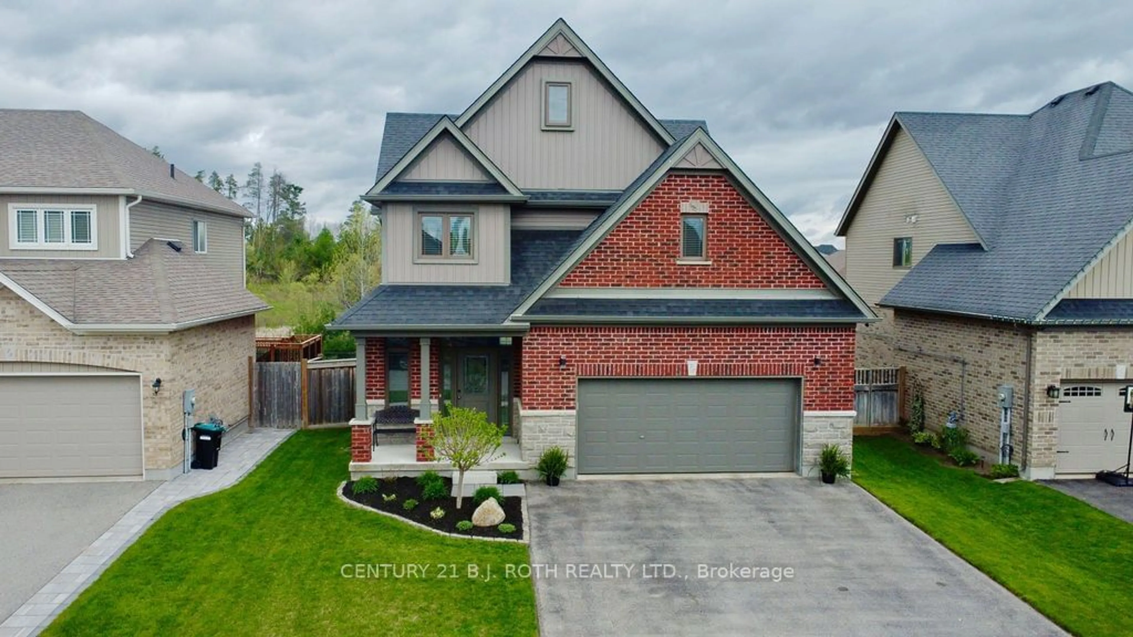16 Kevin Cres, Essa, Ontario L0L 2N0
Contact us about this property
Highlights
Estimated ValueThis is the price Wahi expects this property to sell for.
The calculation is powered by our Instant Home Value Estimate, which uses current market and property price trends to estimate your home’s value with a 90% accuracy rate.$868,000*
Price/Sqft-
Days On Market11 days
Est. Mortgage$5,067/mth
Tax Amount (2023)$3,470/yr
Description
Top 5 Reasons You Will Love This Home: 1) Nestled in the highly desirable village of Thornton, this home boasts convenience with proximity to parks, the Trans Canada walking trail, local amenities, and quick access to Highway 400 and 27 2) With four bedrooms on the upper level, a spacious family room and kitchen on the main level, plus a finished basement featuring a fifth bedroom and an inviting recreation room warmed by a stunning gas fireplace, this home is tailor-made for family living 3) Surround yourself in the extensive fenced backyard, offering ample space for children to play safely and a generous deck perfect for summer gatherings and relaxation 4) Added assurance from knowing the current owners have cherished nearly three decades in this home, a testament to its livability and the countless moments of joy it has provided 5) Benefit from the recent upgrades, including newer windows and shingles, providing not only aesthetic appeal but also durability and efficiency for years to come. 2,287 fin.sq.ft. Age 36. Visit our website for more detailed information.
Property Details
Interior
Features
2nd Floor
Prim Bdrm
4.19 x 3.642 Pc Ensuite / Hardwood Floor / Closet
Br
4.21 x 3.37Hardwood Floor / Ceiling Fan / Closet
Br
3.64 x 3.11Hardwood Floor / Closet / Window
Br
3.37 x 3.10Hardwood Floor / Closet / Window
Exterior
Features
Parking
Garage spaces 2
Garage type Attached
Other parking spaces 4
Total parking spaces 6
Property History
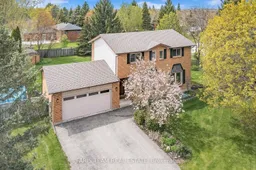 30
30
