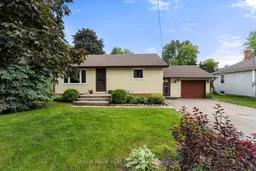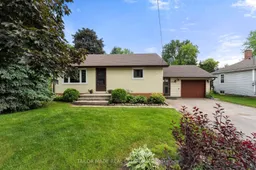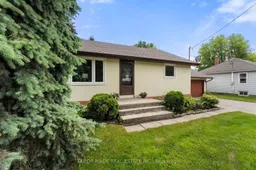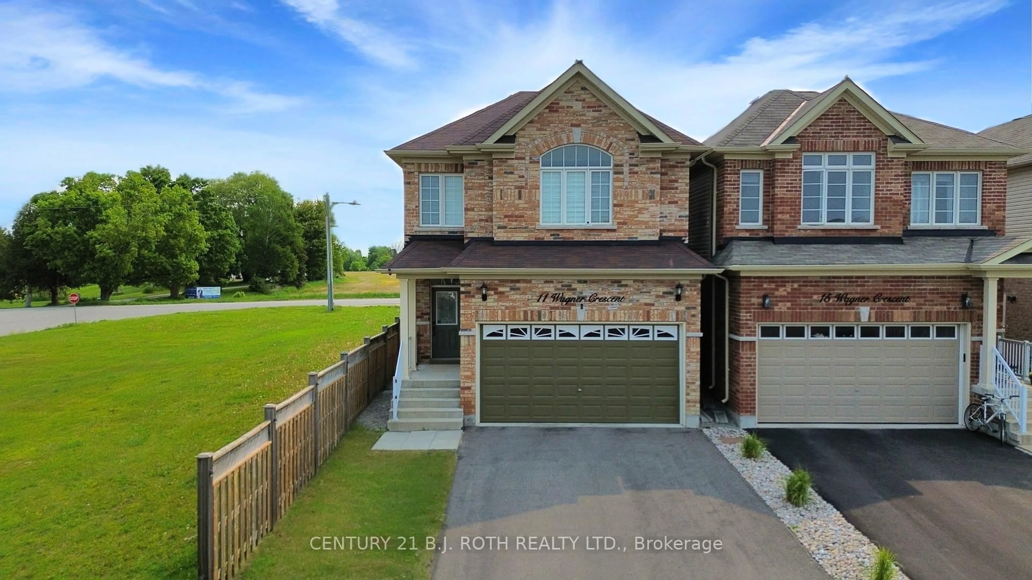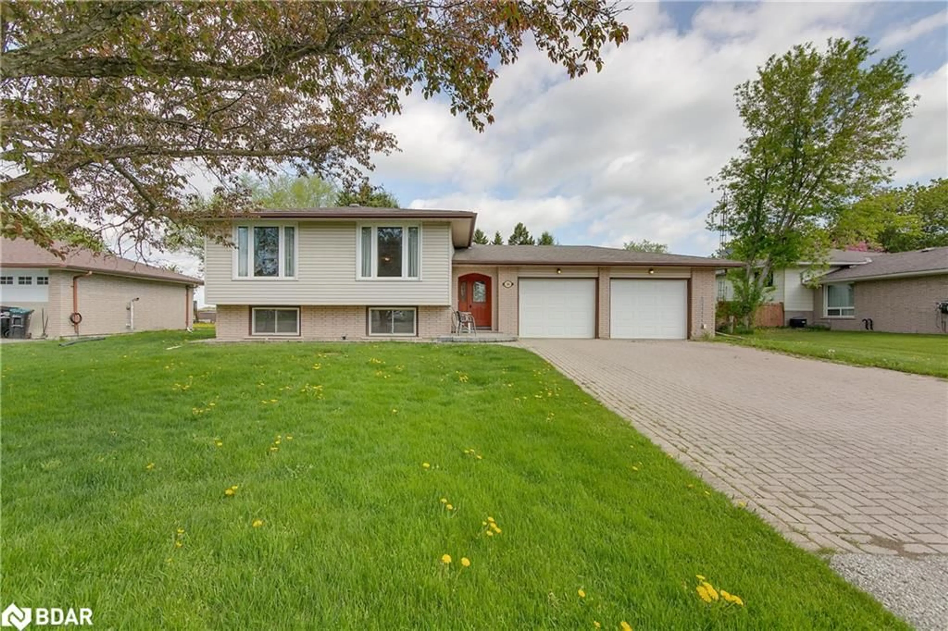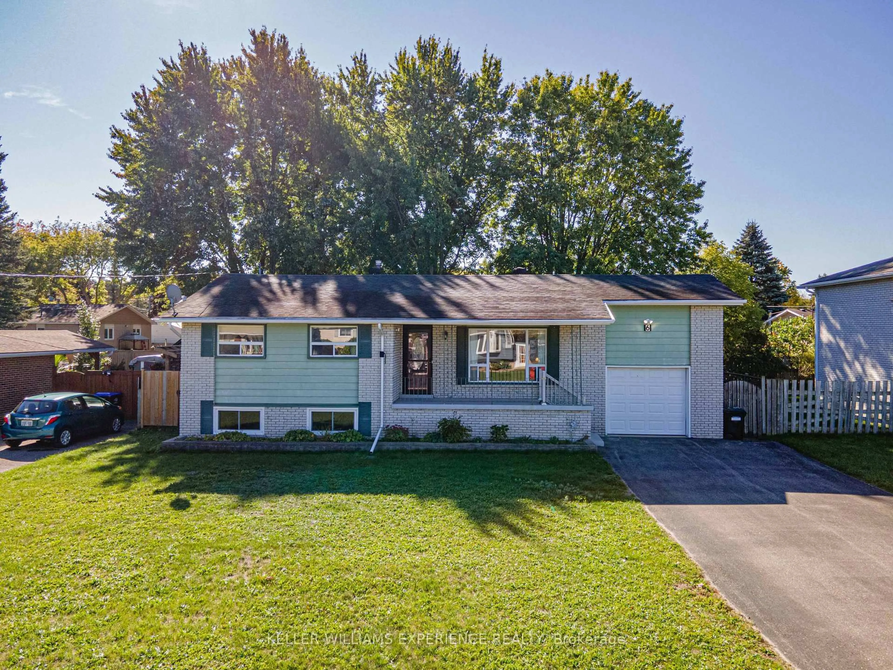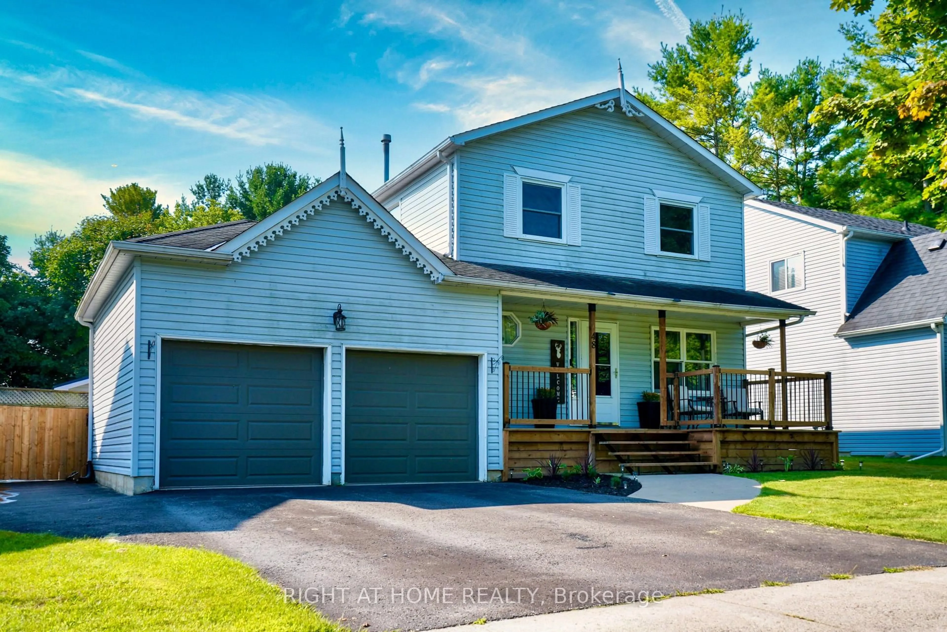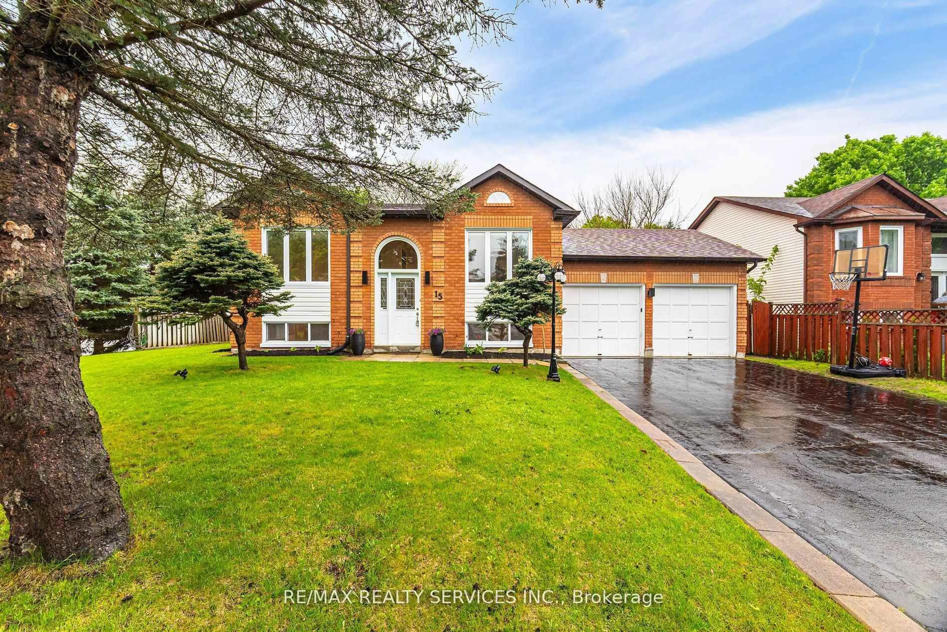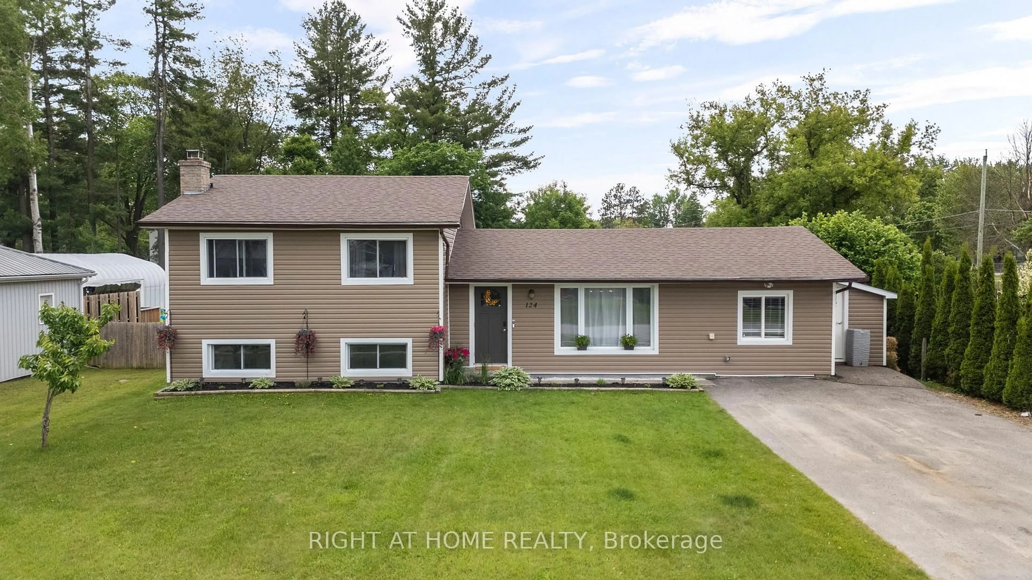Discover this airy bungalow, cozy yet spacious on a beautiful half acre tree lot in the Town of Baxter with the possibility of a severance. This expansive lot is perfect for outdoor living and entertaining. Step inside to find a bright living room and sunlit bedrooms. The kitchen with a breakfast area overlooks the beautifully landscaped front yard. The Den leads to a bright solarium with two sliding doors, large windows throughout, another great area for family and friends to gather. This home offers another entry to the home from the Breezeway which also leads to the garage, the basement and to the backyard. Backyard is large, an outdoor haven you won't want to miss. The basement offers a bright recreational room and brick fireplace. Basement flooring complete with Dri-Core sub floor ('24) and carpet tiles ('24) Furnace ('23) Roof ('21) Windows ('18) Septic ('16). Separate side entrances makes this home perfect for a future apartment or in law suite. Extra large lot, severance application commenced.**EXTRAS** Possibility of a severance which is already in progress with the Town of Essa. Sanitary Wastewater coming soon to Baxter. Home has Fibe TV. Close proximity to schools, shopping centers, playgrounds, sport fields and 10 minutes to Alliston.
Inclusions: Fridge, Stove, Hood fan, Microwave, Hot water tank, Water softener, All electric light fixtures, All window coverings.
