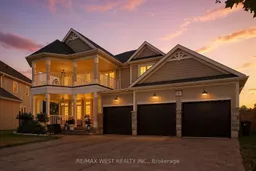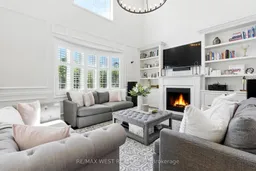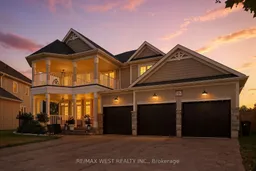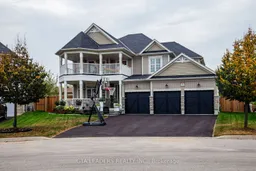Tucked Away On A Quiet Cul-De-Sac, This Thoughtfully Upgraded Home Sits On A Premium 44 x 125 Ft Tree-Framed Lot With A Rare 3-Car Garage. Inside, You'll Find A Bright, Open-Concept Layout With A Grand Foyer, Formal Dining And Parlor Areas, And A Stunning White Kitchen Featuring Quartz Counters, Stainless Steel Appliances, A Generous Island, Butlers Pantry, And Wood-Beam Accents With A Sliding Barn Door. The Adjoining Dining Area Walks Out To A Sunny Deck, While The Living Room Boasts Soaring Ceilings And A Sleek Gas Fireplace. Upstairs, The Serene Primary Retreat Offers A Fireplace, Shiplap Feature Wall, His-And-Her Walk-In Closets, And A Spa-Like Ensuite. The Second Bedroom Includes A Private Bath And Balcony; The Third And Fourth Bedrooms Share A Jack-And-Jill Bath. The Separate-Entry Basement Is Ready For Your Vision. Ideal For An In-Law Suite, Gym, Or Media Room. Enjoy Extras Like Custom Built-Ins, California Shutters, A Dechlorinator, Kinetico Water Softener, Steam Humidifier, And HRV Unit. Move-In Ready, Stylish, And Full Of Potential. This Is More Than A House; It's A Forever Home.
Inclusions: Electrical Light Fixtures, S/S Appliances On Main Floor, TV Brackets, Mudrm Shelves, Towel Racks, Washer/Dryer, California Shutters, RO System On Fridge, Dechlorinator, Kinetic Water Softener, Central Steam Humidifer, HRV Unit.







