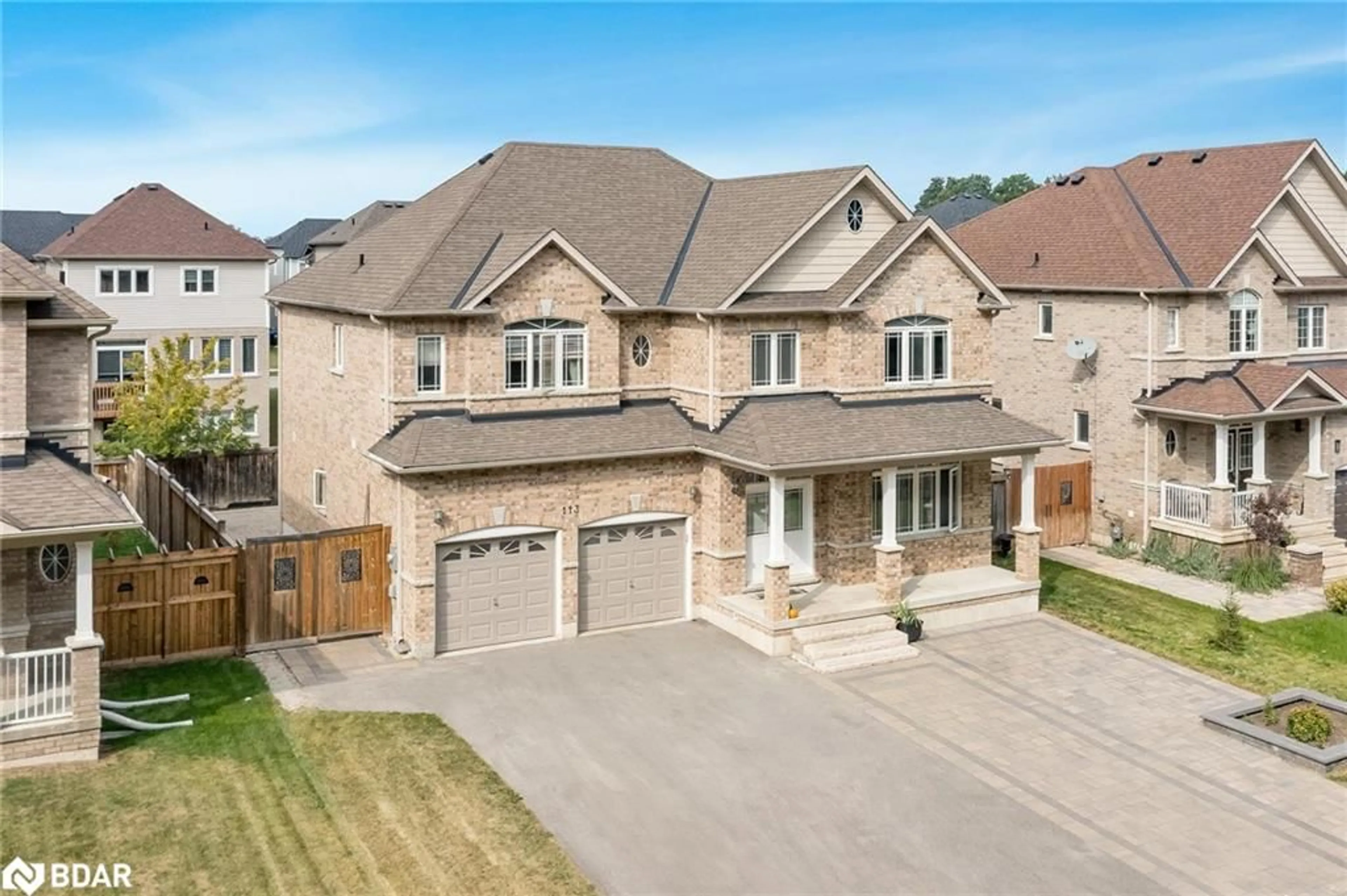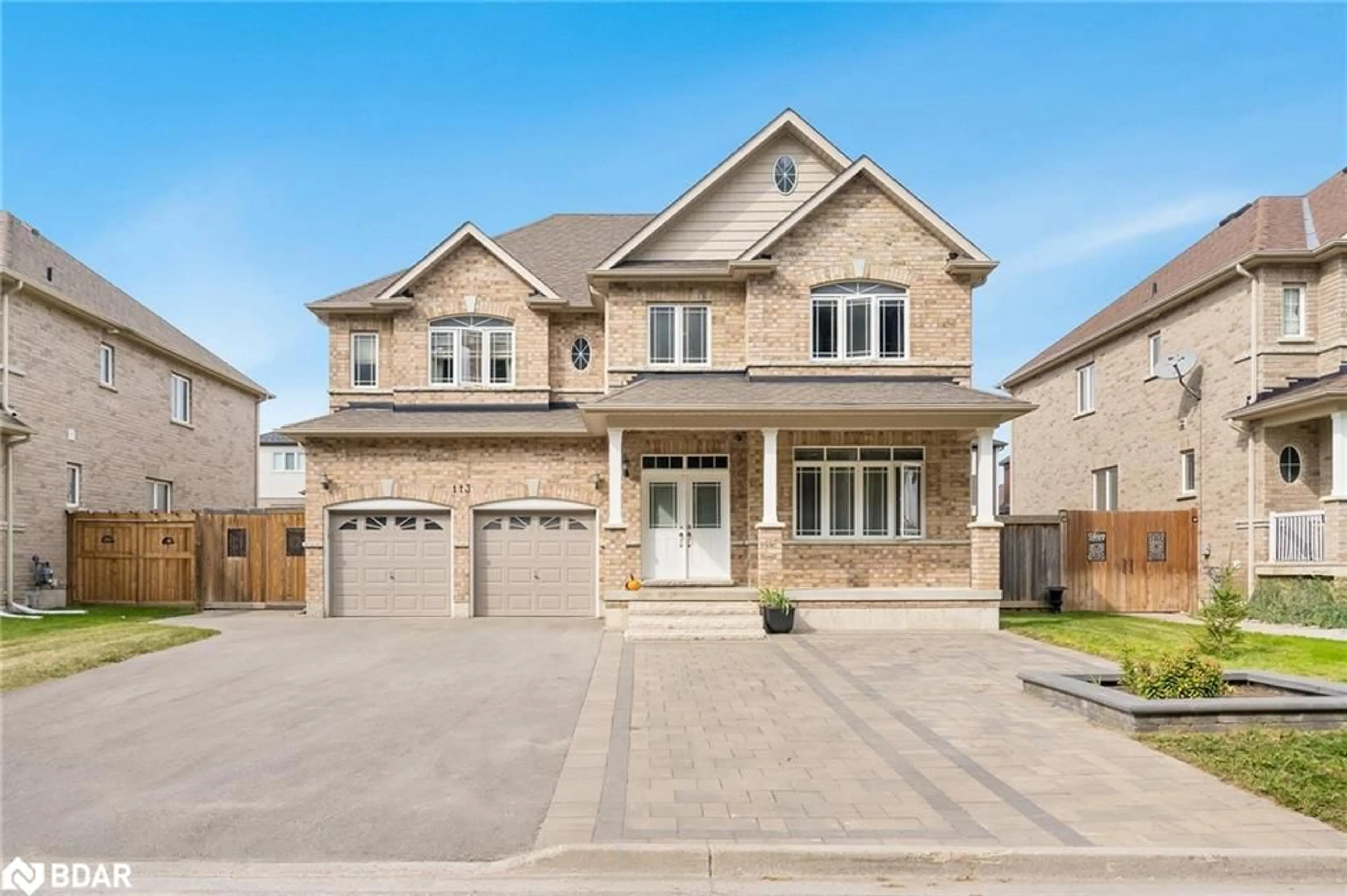113 Centre St, Angus, Ontario L0M 1B0
Contact us about this property
Highlights
Estimated ValueThis is the price Wahi expects this property to sell for.
The calculation is powered by our Instant Home Value Estimate, which uses current market and property price trends to estimate your home’s value with a 90% accuracy rate.$1,327,000*
Price/Sqft$273/sqft
Days On Market14 days
Est. Mortgage$4,616/mth
Tax Amount (2023)$3,796/yr
Description
Top 5 Reasons You Will Love This Home: 1) Beautiful, like-new home established in a sought-after neighbourhood 2) Peace of mind offered with a fully finished basement, equipped with room for making memories with family and friends or to create an in-law suite 3) Exquisite chef’s kitchen boasting a stone countertop, a custom backsplash, a breakfast bar, and custom pantry cabinets 4) Enjoy the outdoor living space presenting a fully fenced yard and eye-catching landscaping featuring a stone patio and walkways 5) Centrally located, in proximity to local shopping opportunities, restaurants, schools, and more. 3,931 fin.sq.ft. Age 10. Visit our website for more detailed information.
Property Details
Interior
Features
Main Floor
Breakfast Room
3.45 x 2.79tile floors / walkout to balcony/deck
Dining Room
6.05 x 3.66Hardwood Floor
Family Room
5.18 x 3.86fireplace / hardwood floor
Kitchen
3.91 x 3.45Tile Floors
Exterior
Features
Parking
Garage spaces 2
Garage type -
Other parking spaces 6
Total parking spaces 8
Property History
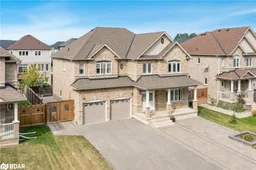 34
34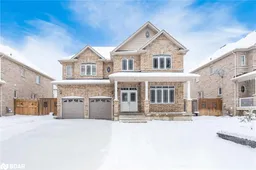 36
36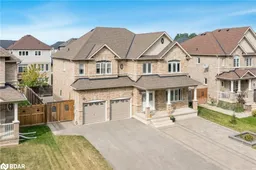 34
34
