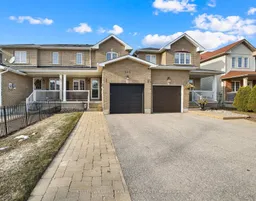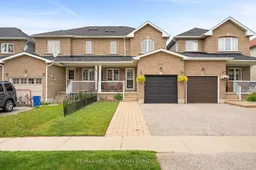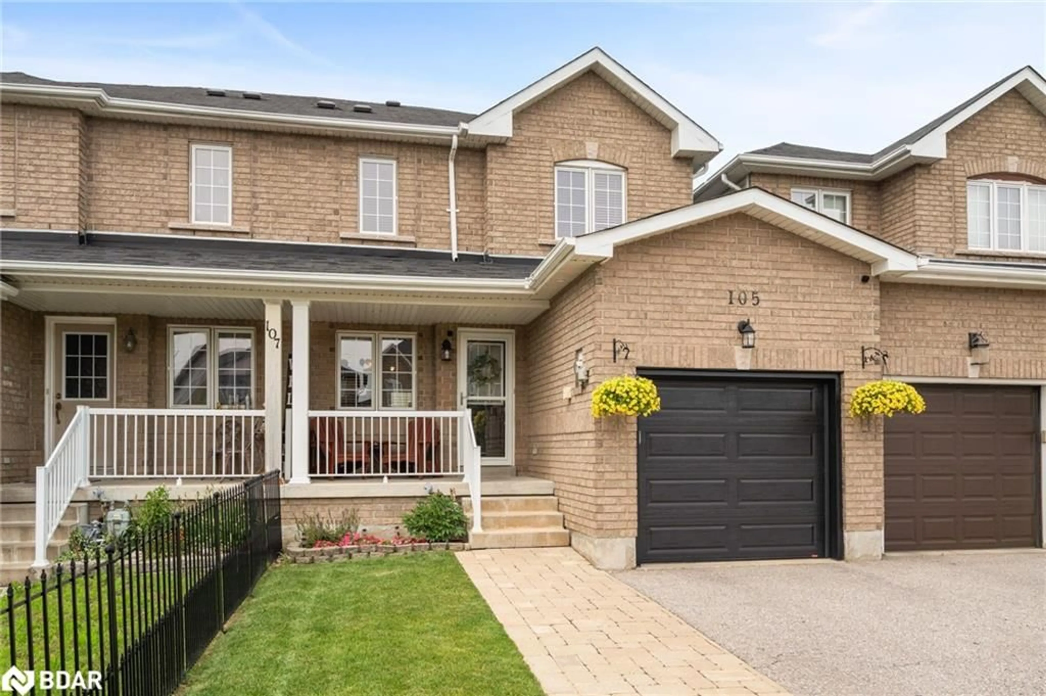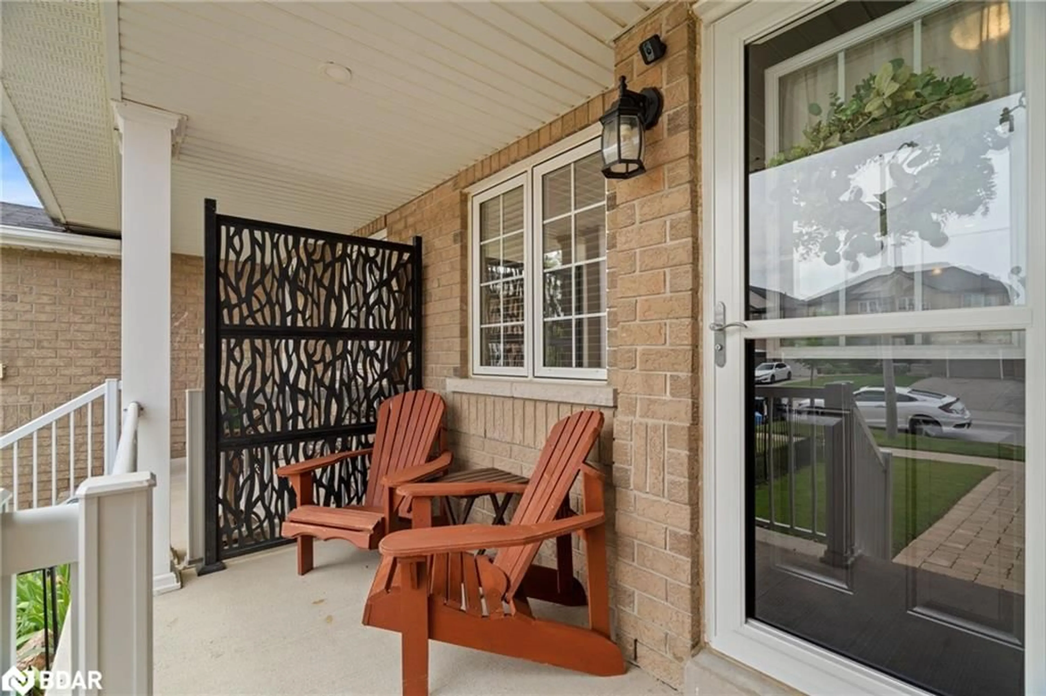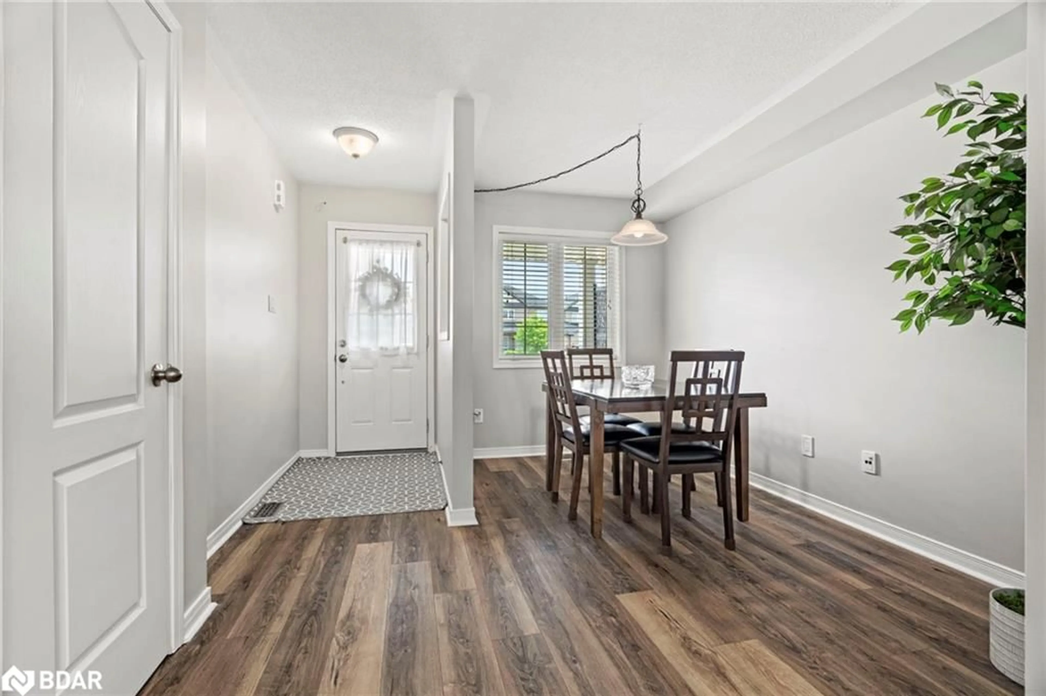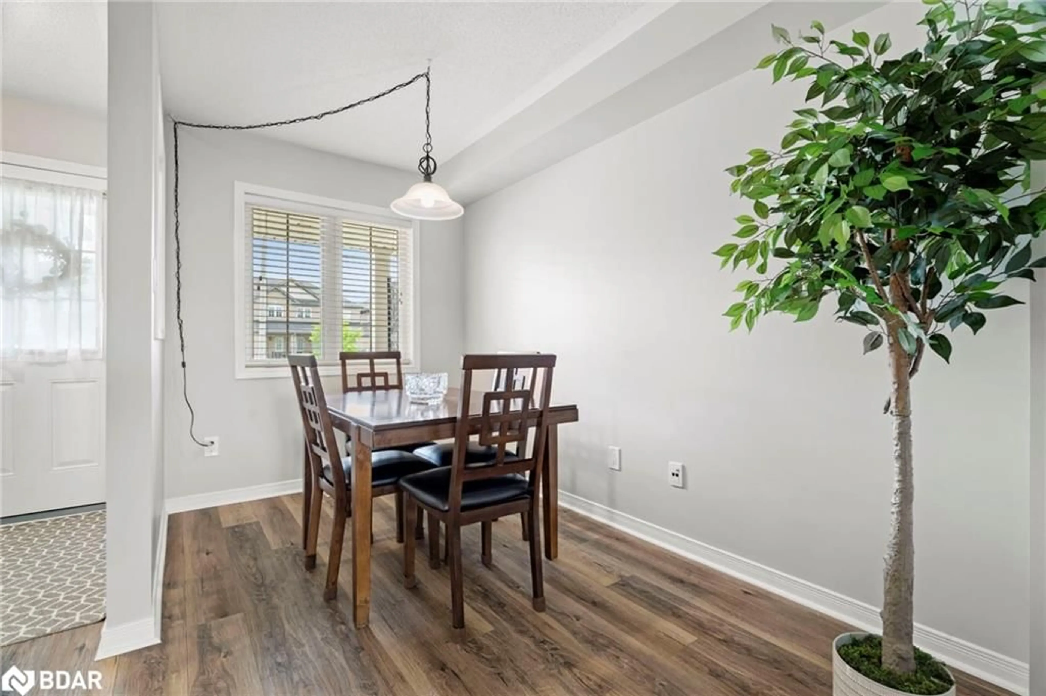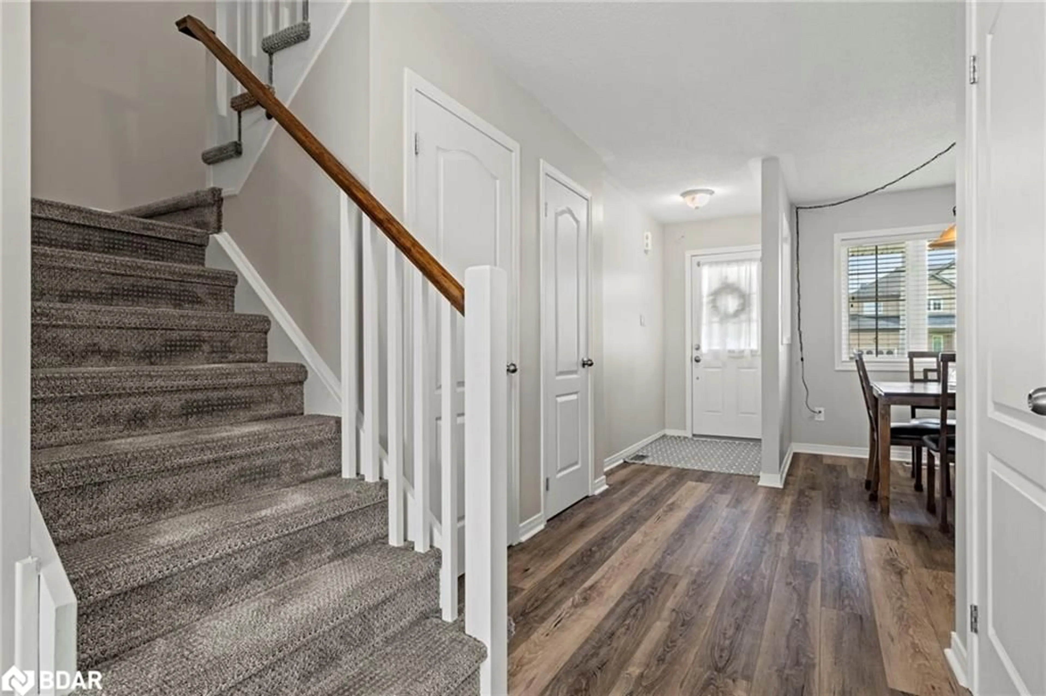105 Stonemount Cres, Essa, Ontario L3W 0E6
Contact us about this property
Highlights
Estimated valueThis is the price Wahi expects this property to sell for.
The calculation is powered by our Instant Home Value Estimate, which uses current market and property price trends to estimate your home’s value with a 90% accuracy rate.Not available
Price/Sqft$375/sqft
Monthly cost
Open Calculator
Description
Welcome to 105 Stonemount Crescent, where modern comfort meets stylish upgrades in this meticulously updated 3-bedroom, 2.5-bathroom townhome nestled in Angus. Step inside to discover newly installed vinyl flooring throughout the main floor, an updated staircase with modern railing and new carpeting, and freshly repainted kitchen cupboards with new hardware. The main level features inside entry to the garage, a convenient powder room, and a spacious dining area leading to a living room that opens to the expansive kitchen, complete with a walk-out to the beautifully landscaped patio and yard. Upstairs, you'll find three generously sized bedrooms, each adorned with new closet doors, alongside a tastefully renovated main bathroom. The primary bedroom boasts a spacious walk-in closet and a beautiful 4-piece ensuite. The fully finished basement offers a large rec room enhanced by energy-efficient LED flush mount lights, a rough-in for a powder room, and a spacious laundry room for added convenience. Outside, enjoy the upgraded front porch with privacy screen, landscaped lawn with irrigation system, garage access to backyard, newly installed garage door, exterior pot lights, and a charming stone walkway. With a recently replaced hot water tank (2023), this home ensures both comfort and convenience for years to come. Don't miss your chance to call this gem your new home.
Property Details
Interior
Features
Main Floor
Foyer
Kitchen
4.39 x 2.67Dining Room
3.68 x 2.08Bathroom
2-Piece
Exterior
Features
Parking
Garage spaces 1
Garage type -
Other parking spaces 2
Total parking spaces 3
Property History
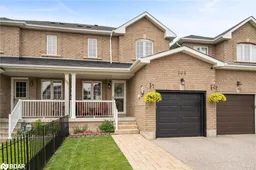 29
29