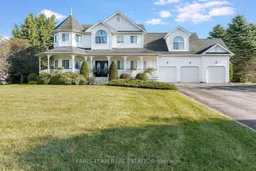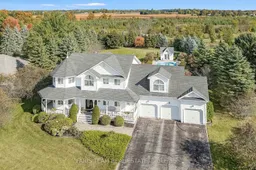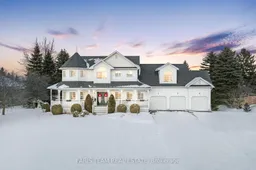Top 5 Reasons You Will Love This Home: 1) Beautiful, white Victorian-style four bedroom home complemented by 9' ceilings and a saltwater pool set on a large lot that backs onto greenspace in the sought-after neighbourhood of Thornton 2) Amazing views of the private backyard from the open-concept kitchen and bright nook flowing seamlessly into a cozy family room that features custom floor-to-ceiling built-in shelving and a walkout to the backyard, while the new dishwasher (2024), stove (2024), and furnace (2024) add peace of mind 3) Backyard featuring an inviting saltwater pool with a new pool liner (2024), pool house, and playhouse or gardening shed, all while backing onto greenspace for added privacy 4) Three car garage complete with a built-in workbench, gardening bench, and a large loft above offering an excellent space for an office or an additional bedroom 5) Great location on a low-traffic street, minutes to Highway 400 access, amenities, and restaurants. Visit our website for more detailed information.
Inclusions: Fridge, Basement Freezer, Stove, Microwave, Dishwasher, Washer, Dryer, Existing Light Fixtures, Existing Window Coverings, Pool Accessories Garage Door Opener, Water Softener.






