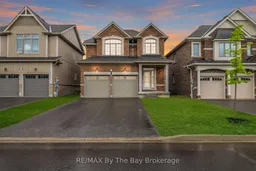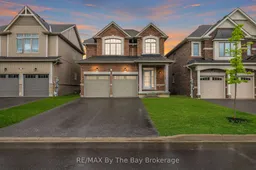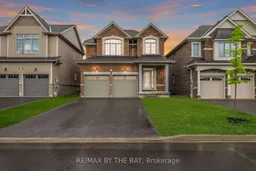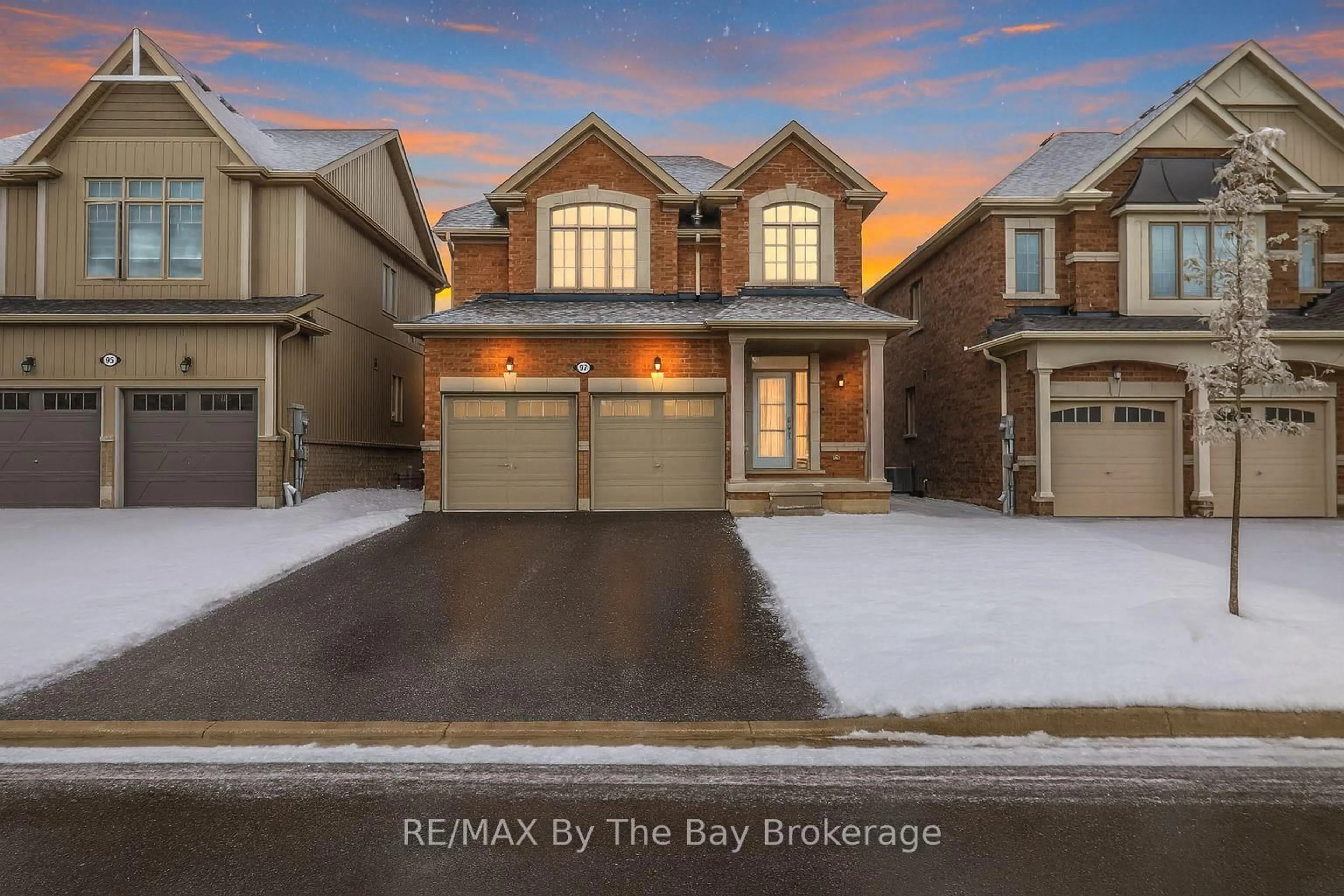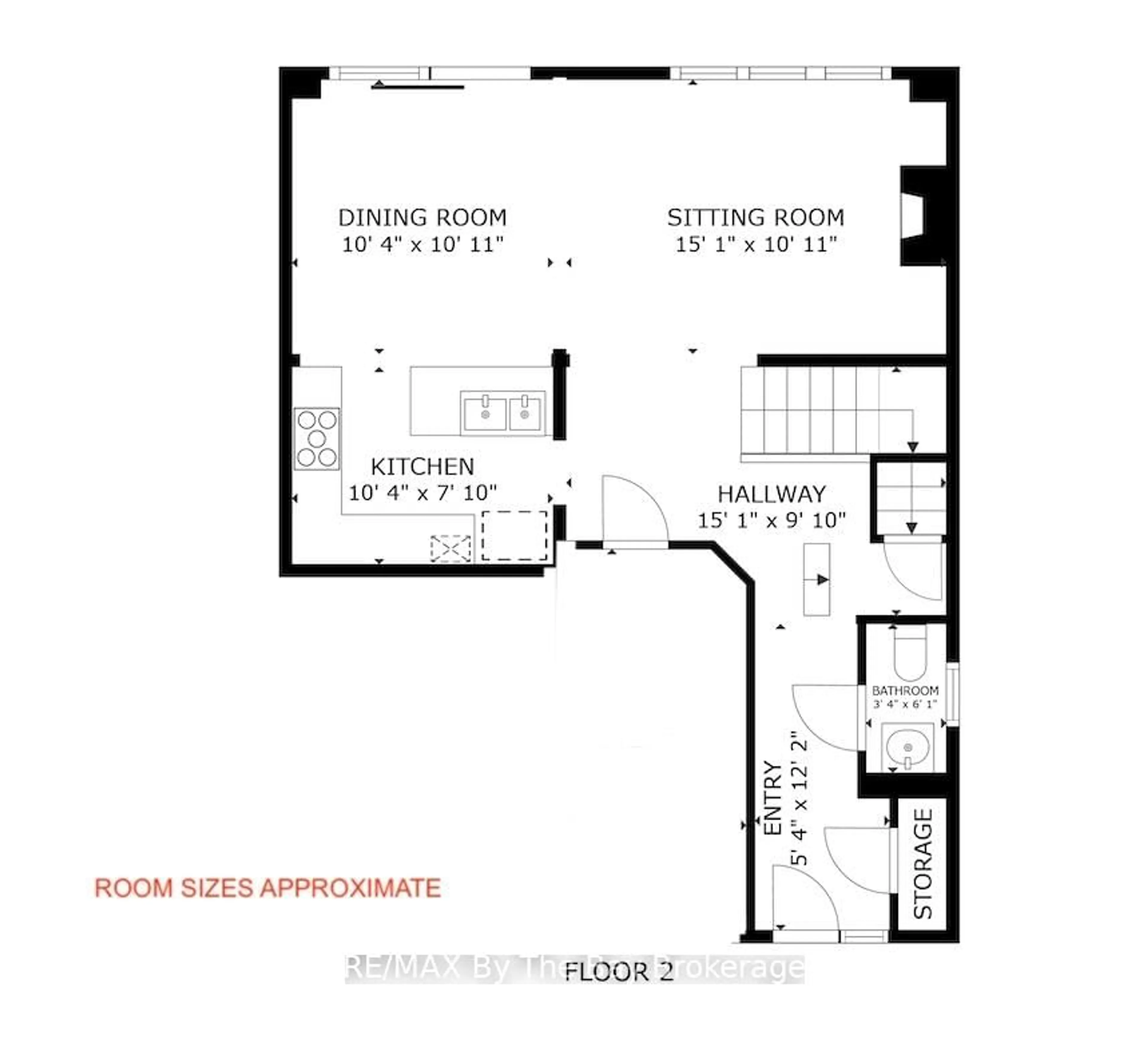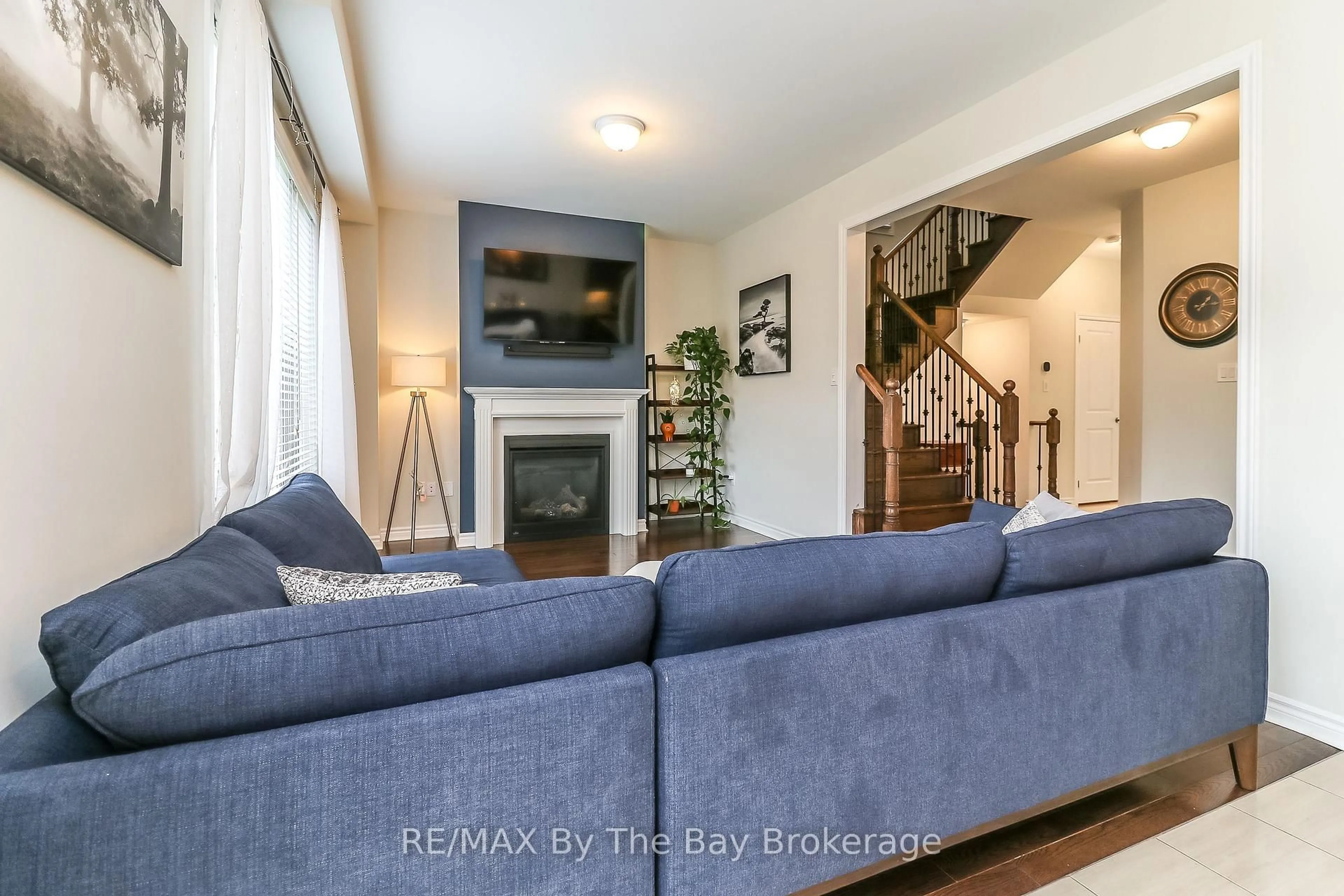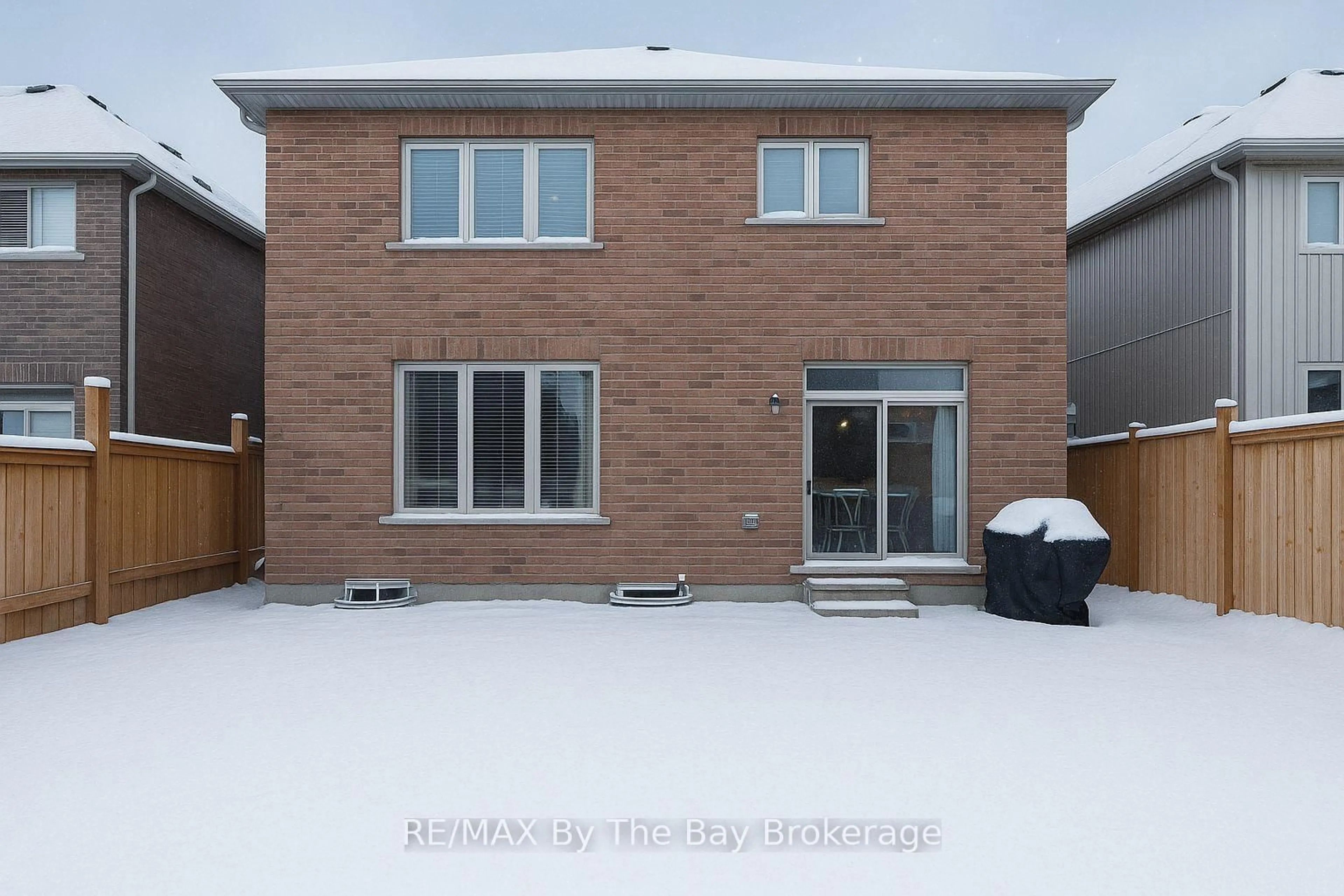97 Tracey Lane, Collingwood, Ontario L9Y 3Z6
Contact us about this property
Highlights
Estimated valueThis is the price Wahi expects this property to sell for.
The calculation is powered by our Instant Home Value Estimate, which uses current market and property price trends to estimate your home’s value with a 90% accuracy rate.Not available
Price/Sqft$478/sqft
Monthly cost
Open Calculator
Description
The Marigold model, designed for comfort and easy living. With three bedrooms and two full bathrooms, this home is a great fit for families, couples, or anyone looking for space to enjoy everyday life.The open-concept main floor is bright and welcoming, featuring 9-foot ceilings, hardwood floors, and durable porcelain tile. An oak staircase with iron railings adds a classic touch as you move to the upper level.Upstairs, the primary bedroom offers a calm and private retreat with a spacious five-piece ensuite, complete with a glass shower, soaker tub, and double sinks. Two additional bedrooms provide flexible space for family, guests or a home office.The unfinished basement is ready for your future plans and already includes a roughed-in bathroom. A double garage with inside entry adds convenience, while the fully fenced backyard is perfect for kids, pets, and relaxed weekend barbecues.Located on the edge of town, this home offers a peaceful setting while still being close to downtown Collingwood's shops, restaurants, and events. Blue Mountain Resort is just a short 10-minute drive away, making it easy to enjoy skiing, hiking, and biking year-round.Move-in ready and set in a great location, this home truly offers the best of comfort and lifestyle.
Property Details
Interior
Features
Main Floor
Living
4.72 x 3.35Breakfast
3.35 x 3.2Kitchen
3.2 x 2.59Exterior
Features
Parking
Garage spaces 2
Garage type Attached
Other parking spaces 4
Total parking spaces 6
Property History
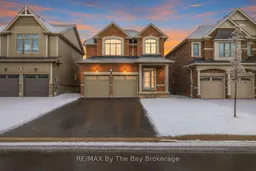 46
46