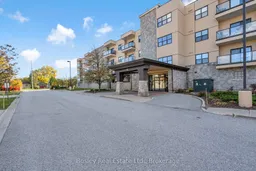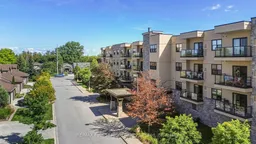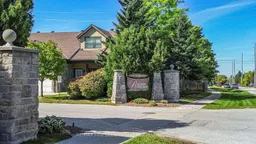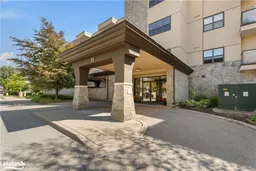Welcome to Raglan Village - Unit #411A warm, welcoming community designed for inspired retirement living in the heart of Collingwood. This beautifully refreshed 2-bed, 2-bath home offers a lifestyle of connection, wellness, and ease just minutes from downtown shops, cafés, waterfront paths, and scenic walking trails right outside your door. Inside, enjoy a bright open-concept layout with an updated kitchen featuring tiled floors and backsplash, hardwood flooring through the living areas, brand-new bedroom carpeting, and fresh paint throughout. The spacious primary bedroom offers its own private ensuite with a walk-in shower, while the second bedroom and bathroom provide excellent separation for guests or hobbies. Sliding doors lead to a sun-filled south-facing balcony - perfect for your morning coffee or peaceful afternoons enjoying natural light. What truly sets Raglan Village apart is the lifestyle. Residents enjoy access to the Raglan Club, including daily exercise and wellness classes, a saltwater lap pool, library, bar and bistro spaces, and a packed calendar of activities and social programs that foster connection, friendship, and an uplifting community atmosphere. With water, sewer, basic Rogers TV/internet/phone, and access to all amenities included - plus optional full or partial meal plans - this move-in-ready suite offers comfort, convenience, and an engaging way of life. Surrounded by nature, close to downtown, and designed for both independence and community, this is retirement living at its best.
Inclusions: Built-in Microwave, Carbon Monoxide Detector, Dishwasher, Dryer, Garage Door Opener, Refrigerator, Smoke Detector, Stove, Washer







