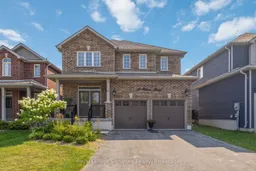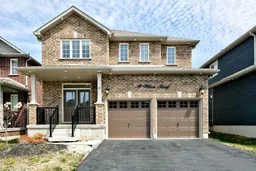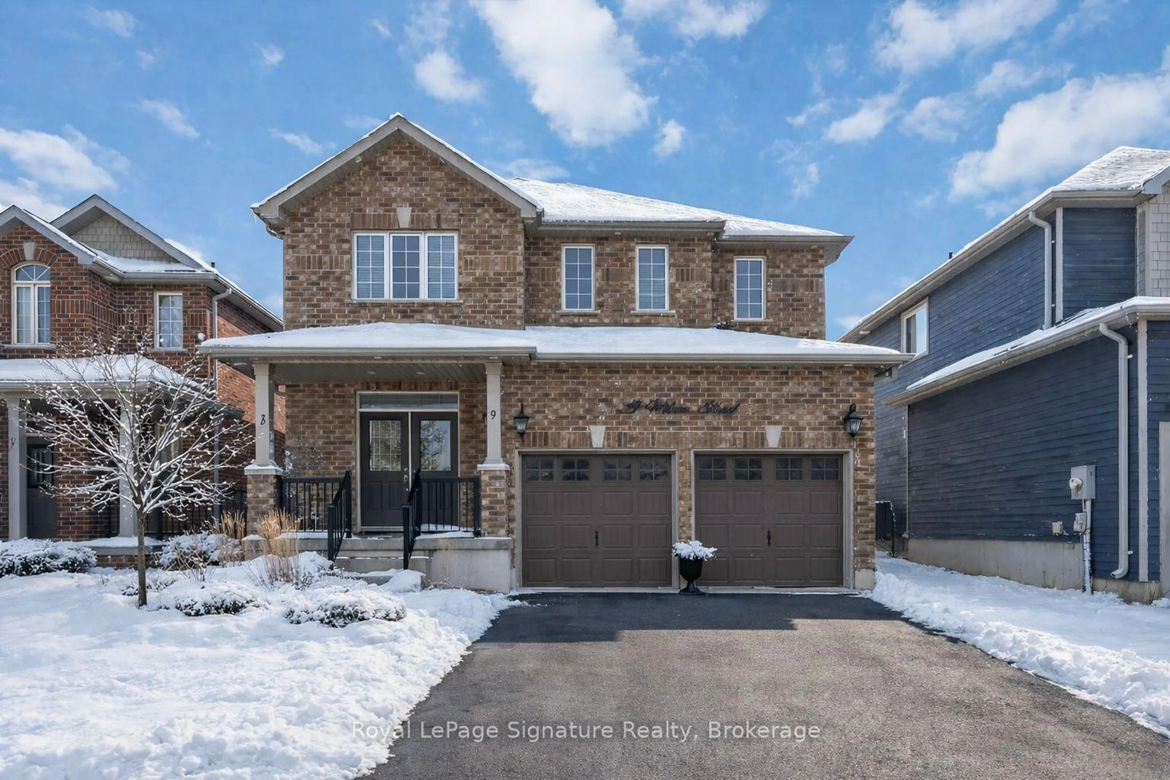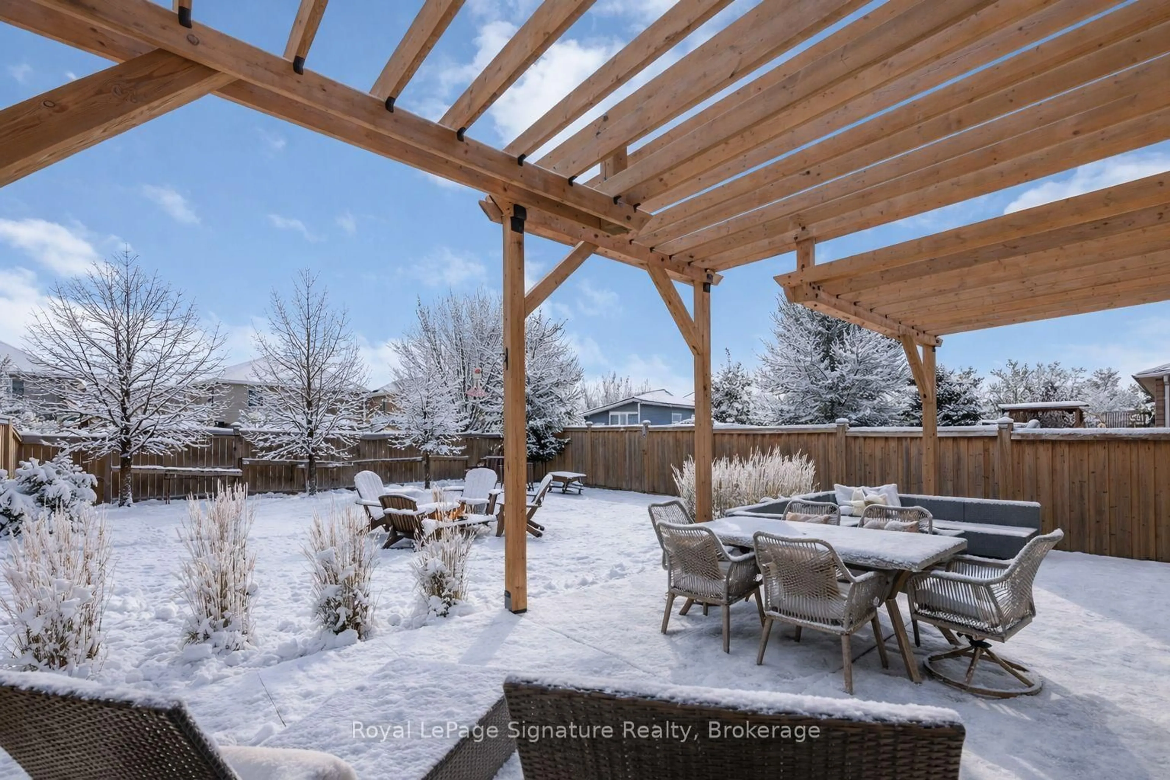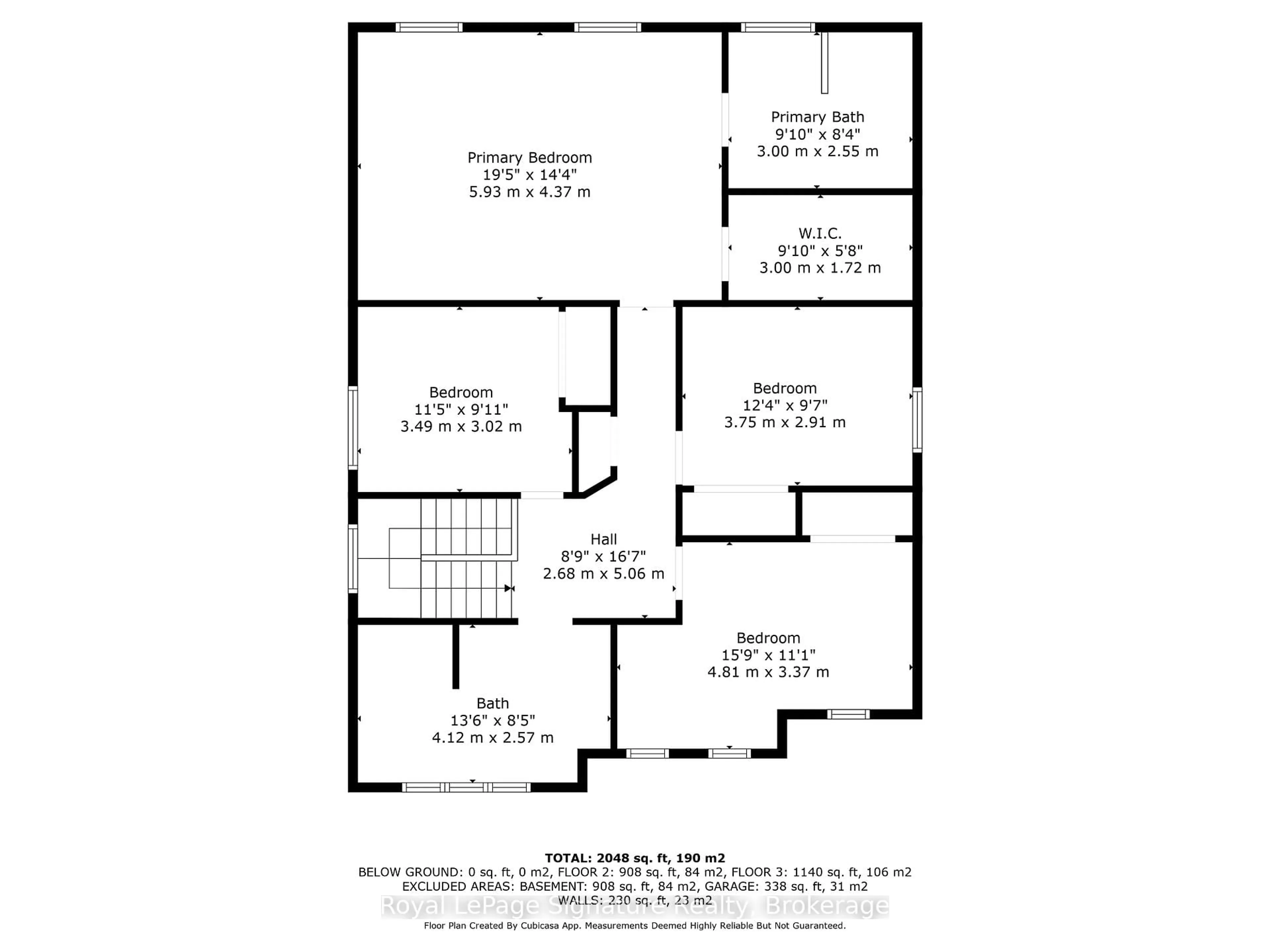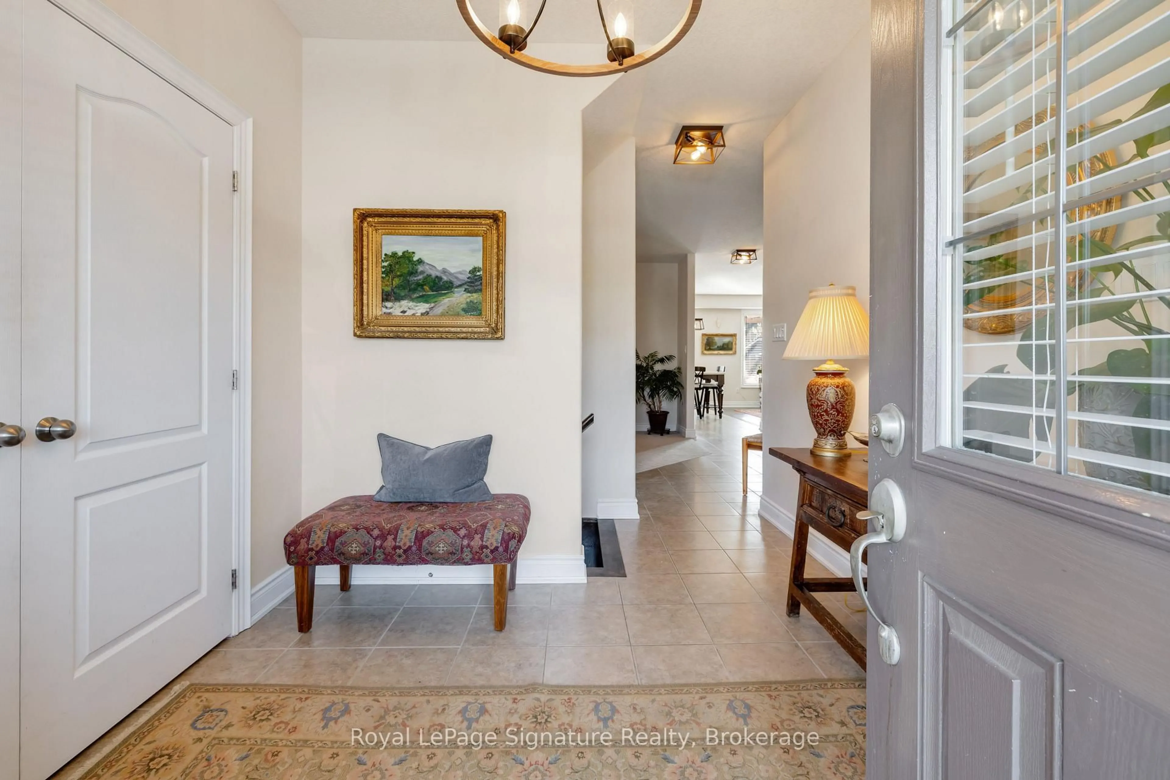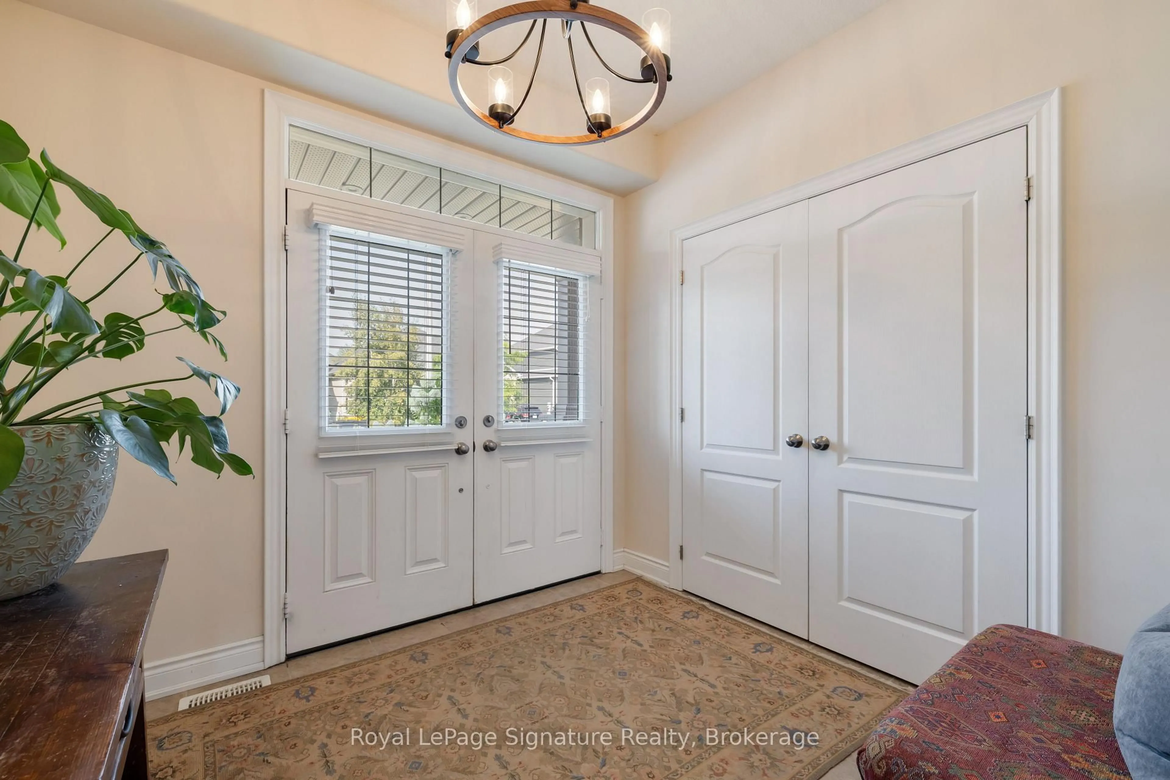9 Wilson St, Collingwood, Ontario L9Y 0Y9
Contact us about this property
Highlights
Estimated valueThis is the price Wahi expects this property to sell for.
The calculation is powered by our Instant Home Value Estimate, which uses current market and property price trends to estimate your home’s value with a 90% accuracy rate.Not available
Price/Sqft$472/sqft
Monthly cost
Open Calculator
Description
Nestled in one of Collingwood's most sought-after family subdivisions, this beautiful home offers the perfect blend of modern upgrades and everyday functionality. From the moment you arrive, the double car garage and inviting curb appeal set the tone. Inside, thoughtful design meets stylish updates. The stunning renovated kitchen is truly the heart of the home, featuring stainless steel appliances, a pot filler, and an oversized island with seating for family gatherings and casual entertaining. The open-concept living room, anchored by a cozy gas fireplace, creates a warm and inviting space to connect. A versatile front room offers flexibility as a formal dining area, den, or home office to suit your lifestyle. Step outside through double doors to your private backyard retreat. The stamped concrete patio (prepped for snow melt/radiant heat and conduit for a future hot tub) is complemented by a pergola, mature trees, landscaped gardens, and a firepit - perfect for relaxing after a day on the slopes or hosting summer evenings with friends. Upstairs, the oversized primary suite provides a peaceful escape with a walk-in closet and spa-inspired 5-piece ensuite. Three additional bedrooms and a 4-piece bath ensure there's space for the whole family. The lower level offers over 900 sq. ft. of unfinished space - ideal for storage now, with excellent potential to expand your living space and add future value. Living in Mountain Croft means more than owning a home - it's becoming part of a vibrant subdivision community with parks, great schools, and friendly neighbours. And beyond your doorstep, the Collingwood lifestyle awaits: year-round recreation including skiing and snowboarding, hiking and biking trails, Georgian Bay waterfront sunsets, golf courses, and a thriving downtown filled with local shops, cafés, and dining. Move in, settle into the community, and start enjoying everything Collingwood has to offer.
Property Details
Interior
Features
Exterior
Features
Parking
Garage spaces 2
Garage type Attached
Other parking spaces 2
Total parking spaces 4
Property History
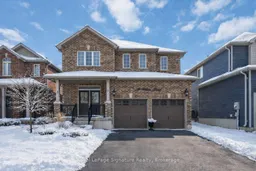 32
32