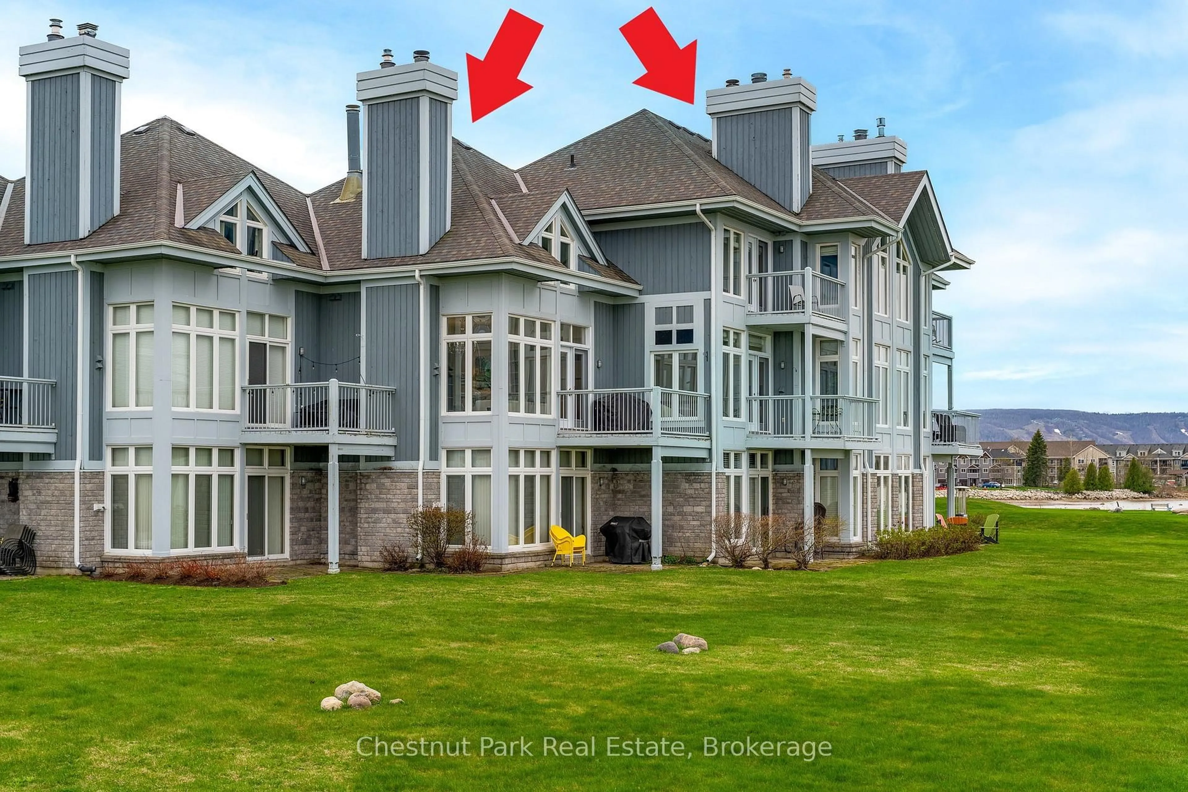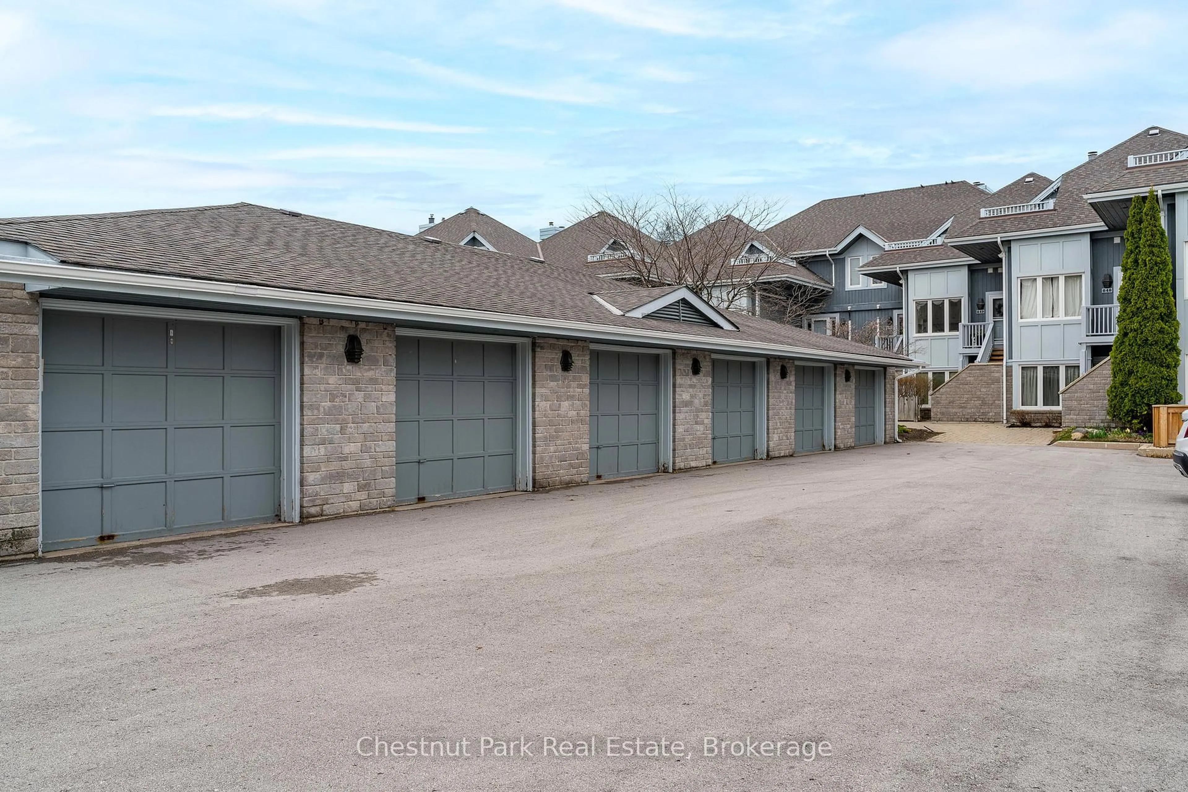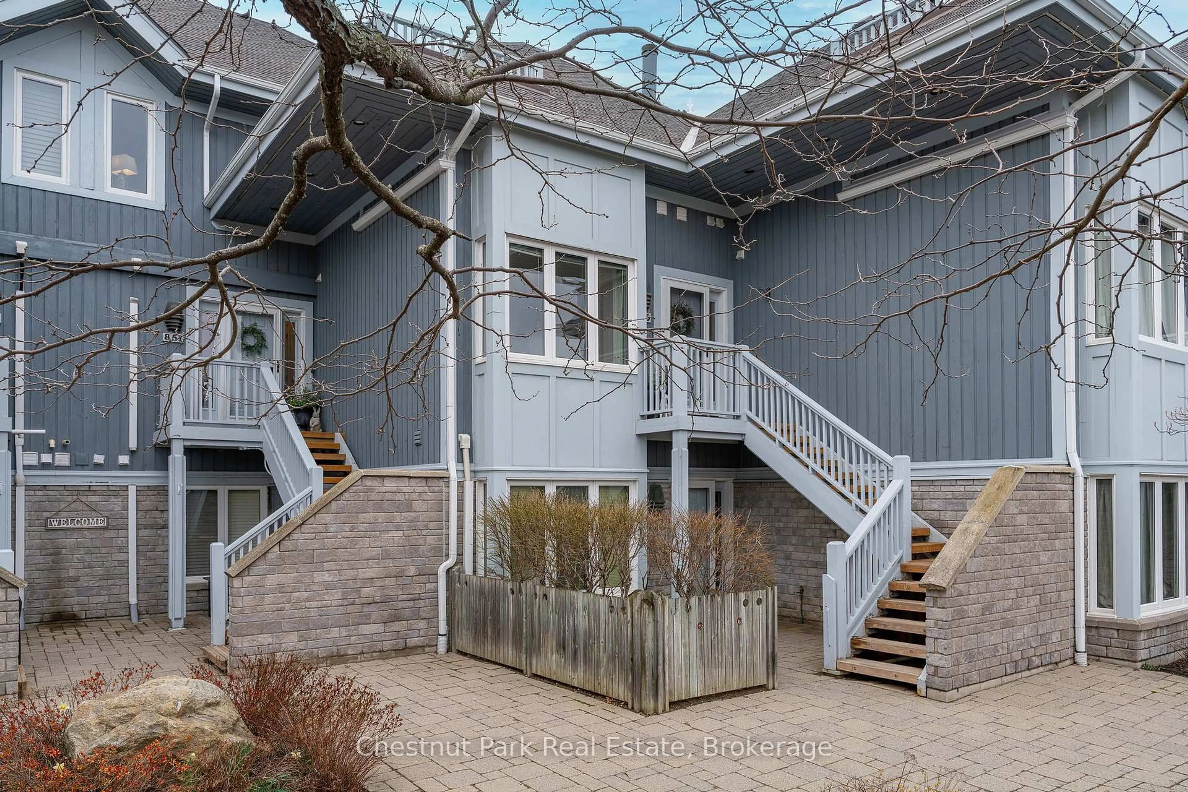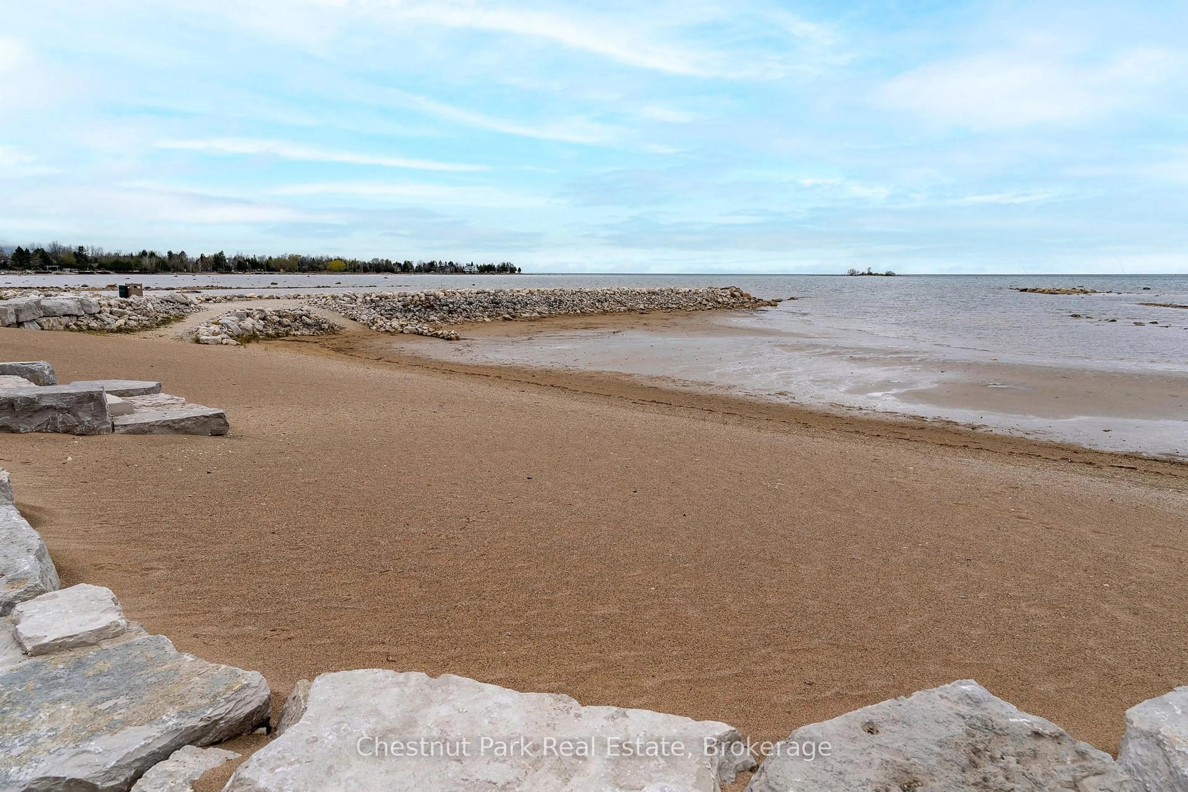Sold conditionally
259 days on Market
849-851 Suncrest Circ, Collingwood, Ontario L9Y 5C7
In the same building:
-
•
•
•
•
Sold for $···,···
•
•
•
•
Contact us about this property
Highlights
Days on marketSold
Estimated valueThis is the price Wahi expects this property to sell for.
The calculation is powered by our Instant Home Value Estimate, which uses current market and property price trends to estimate your home’s value with a 90% accuracy rate.Not available
Price/Sqft$592/sqft
Monthly cost
Open Calculator
Description
Property Details
Interior
Features
Heating: Forced Air
Cooling: Central Air
Fireplace
Exterior
Features
Patio: Open
Balcony: Open
Parking
Garage spaces 2
Garage type Detached
Other parking spaces 2
Total parking spaces 4
Condo Details
Property History
May 15, 2025
ListedActive
$1,699,000
259 days on market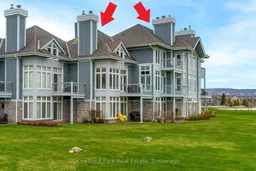 49Listing by trreb®
49Listing by trreb®
 49
49Property listed by Chestnut Park Real Estate, Brokerage

Interested in this property?Get in touch to get the inside scoop.
