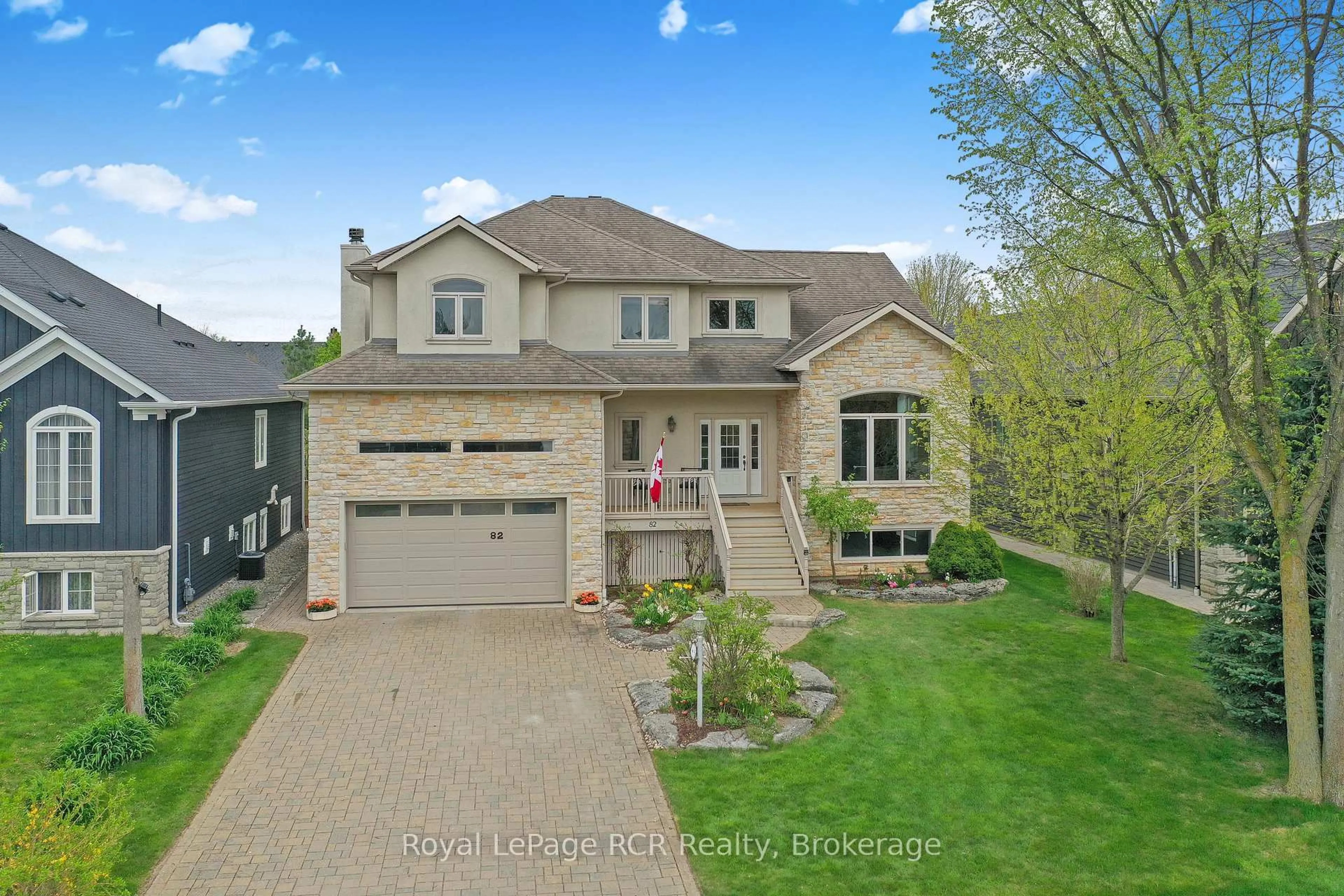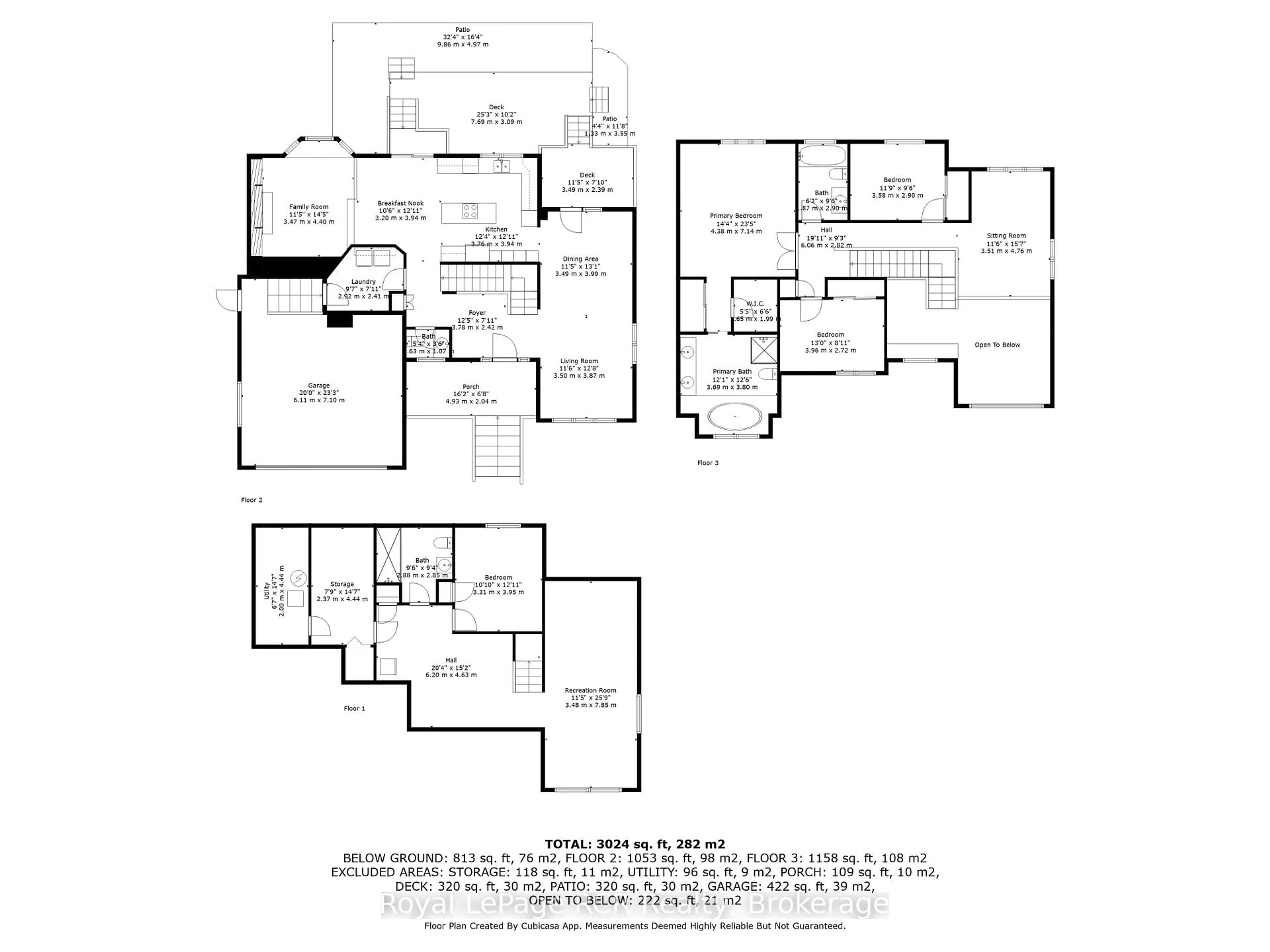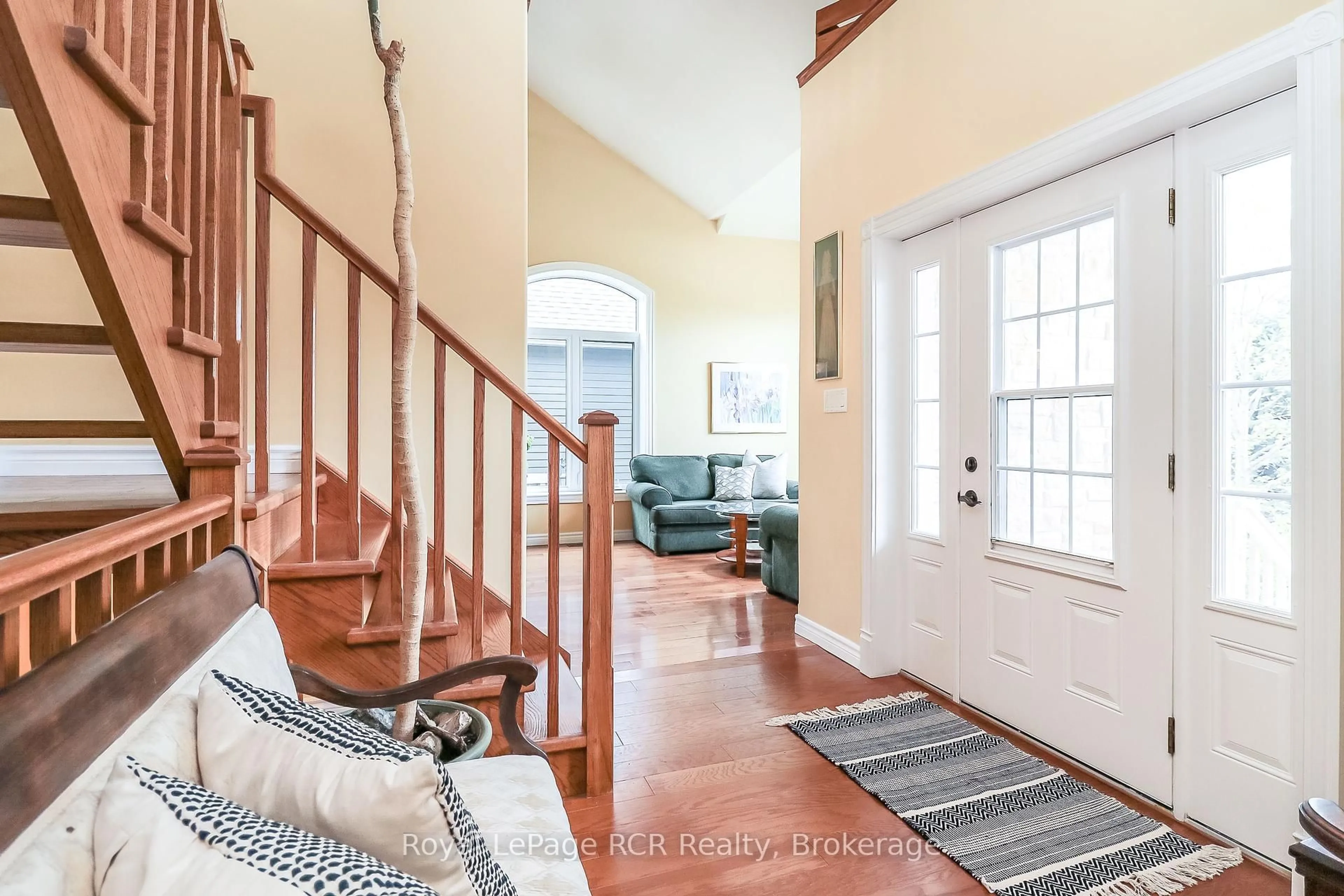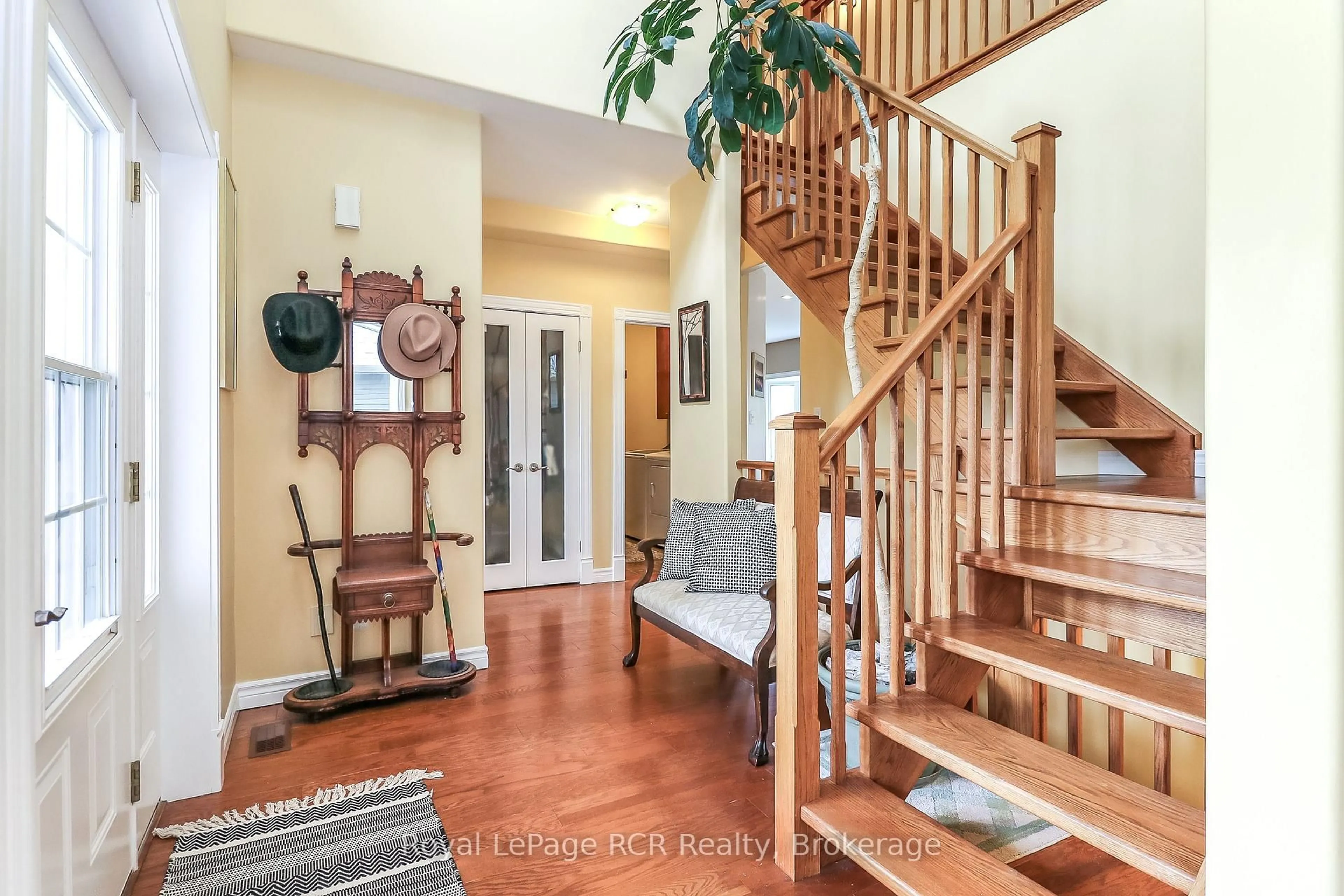82 Stanley St, Collingwood, Ontario L9Y 0G7
Contact us about this property
Highlights
Estimated valueThis is the price Wahi expects this property to sell for.
The calculation is powered by our Instant Home Value Estimate, which uses current market and property price trends to estimate your home’s value with a 90% accuracy rate.Not available
Price/Sqft$695/sqft
Monthly cost
Open Calculator
Description
Experience comfort and style in this custom-built 4-bedroom, 3.5-bathroom home, thoughtfully designed for everyday living. From the moment you step inside, you're welcomed by rich hardwood floors, soaring ceilings, and an abundance of natural light that fills the home with warmth and character. The kitchen offers generous storage and a beautiful view of your professionally landscaped backyard oasis, complete with a hot tub. A covered deck just off the spacious dining area makes year-round BBQing a breeze. Inside and out, a built-in sound system enhances every gathering.The open-concept kitchen flows seamlessly into a sunken living room, anchored by a cozy wood-burning fireplace, the perfect place to unwind after a day on the slopes. Upstairs, you'll find two bedrooms and a peaceful primary suite featuring a private ensuite. The lower level offers even more living space, with a generous fourth bedroom, dedicated wine storage, and a large rec room with in-floor heating ideal for movie nights. Additional features include main floor laundry, central vacuum, and direct access to the garage, all tailored to support modern family life. Whether you're looking for a full-time residence or a weekend escape, 82 Stanley Street invites you to enjoy the best of the Collingwood lifestyle.
Property Details
Interior
Features
Bsmt Floor
Rec
7.85 x 3.48Br
3.95 x 3.91Other
6.2 x 4.63Bathroom
2.88 x 2.85Exterior
Features
Parking
Garage spaces 2
Garage type Attached
Other parking spaces 4
Total parking spaces 6
Property History
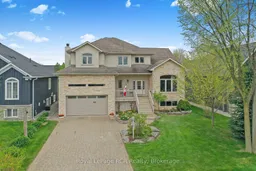 50
50
