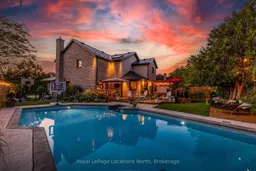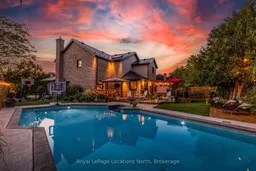* IDEAL LOCATION!! 8 Burnside Court, a stunning family home nestled on a quiet court in Collingwood's sought-after Old Lockhart area. This 4-bedroom, 4-bathroom home is surrounded by mature trees and beautiful properties, offering a serene, private lifestyle. Your own backyard retreat; custom 18' x 36' inground saltwater pool, large hot tub, two-tiered deck, hand-poured concrete outdoor bar, sunning deck, premium turf, stunning perennial garden, Armour stone and cedar privacy fence. The heart of the home is the bright kitchen & family room with a wood-burning fireplace, spacious island, ample storage & stone counters. French doors open directly to the backyard, creating seamless indoor-outdoor flow. The cozy living room & large dining room, complete with a custom fireplace, are ideal for hosting gatherings of any size. Upstairs, the oversized primary suite is a true sanctuary, featuring a walk-in closet with built-in storage & tranquil ensuite with a free-standing soaker tub placed beneath a skylight, perfect for stargazing. The second floor offers three additional bedrooms & a convenient laundry room w/extra-large linen closet. The fully finished basement adds extra living space w/ a bathroom, workout room, and plenty of storage. Located a few from Admiral Public School, Our Lady of the Bay Catholic High School, and Collingwood Collegiate Institute, this home's location is perfect for families. Enjoy the quiet Southern Georgian Bay lifestyle while being just a short distance from downtown, local trails, and recreation centers. *Extended list of upgrades & investments available upon request.
Inclusions: Refrigerator, Stove, Dishwasher, Built-In Microwave, Washer, Dryer, Hot Tub & Equipment, Pool Equipment, ELFs, Window Coverings, Wine Fridge





