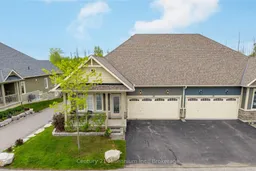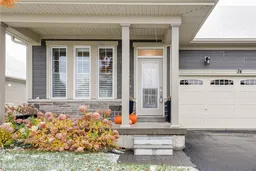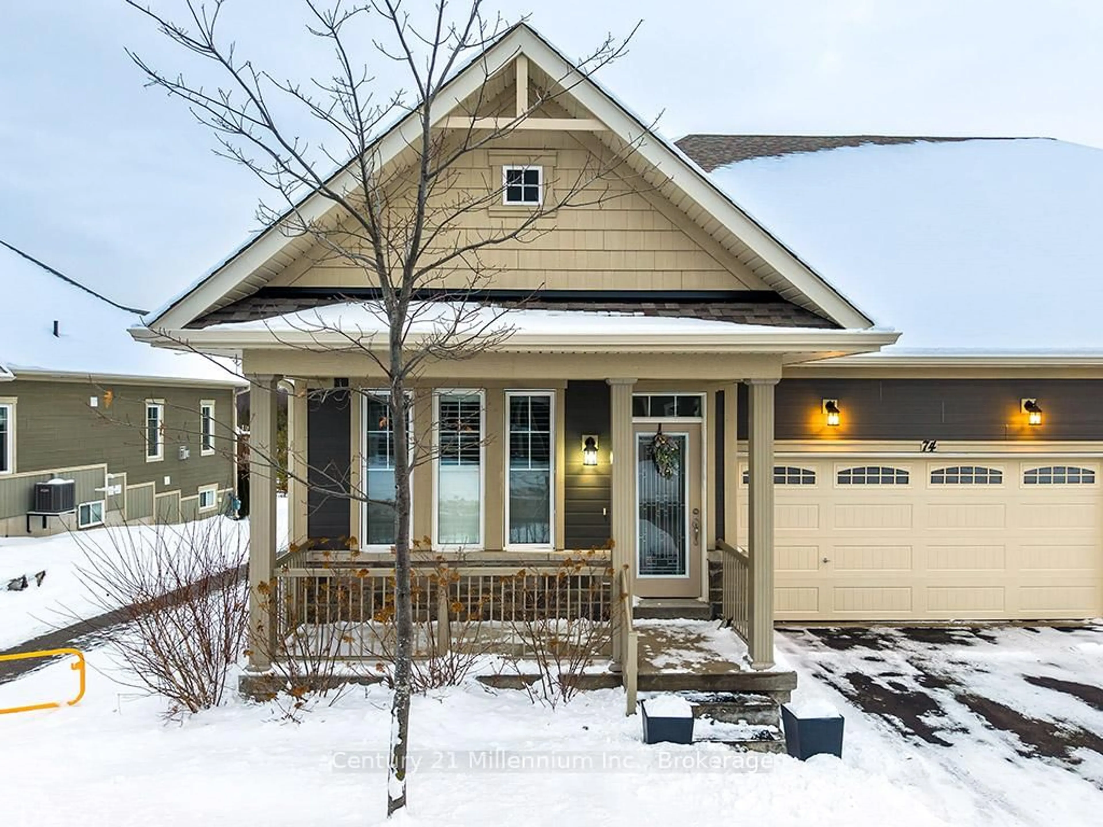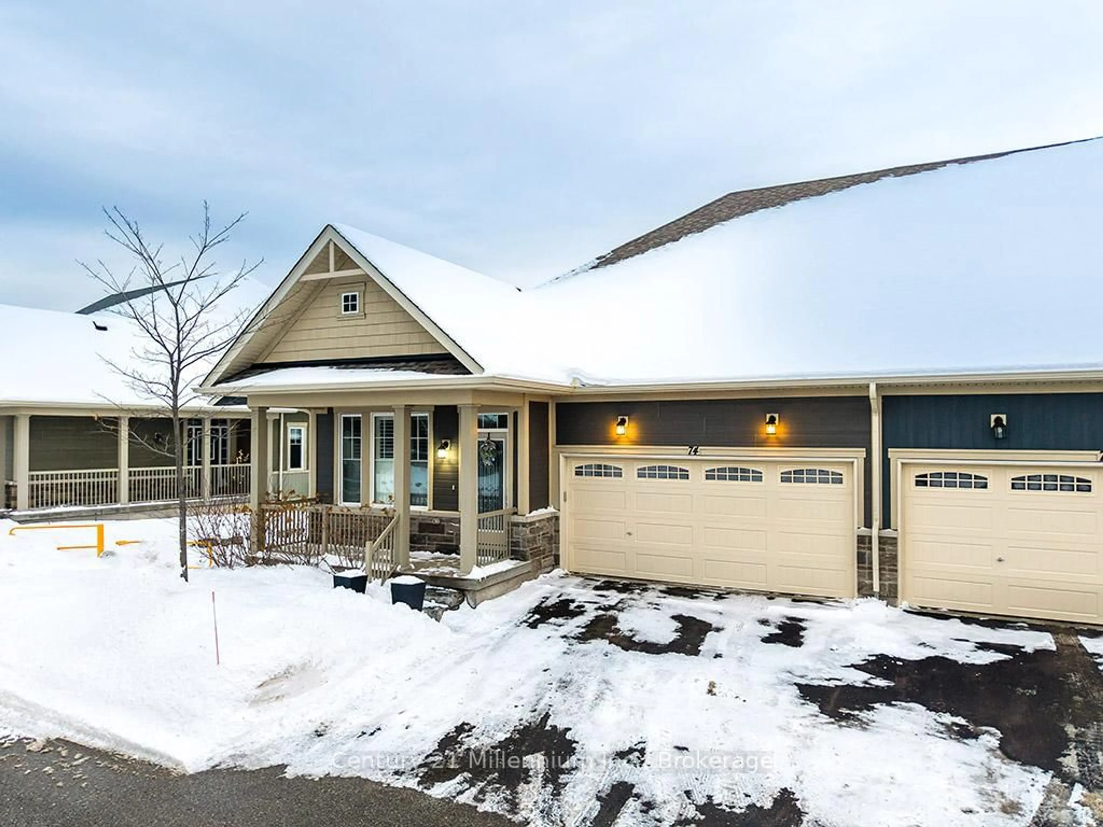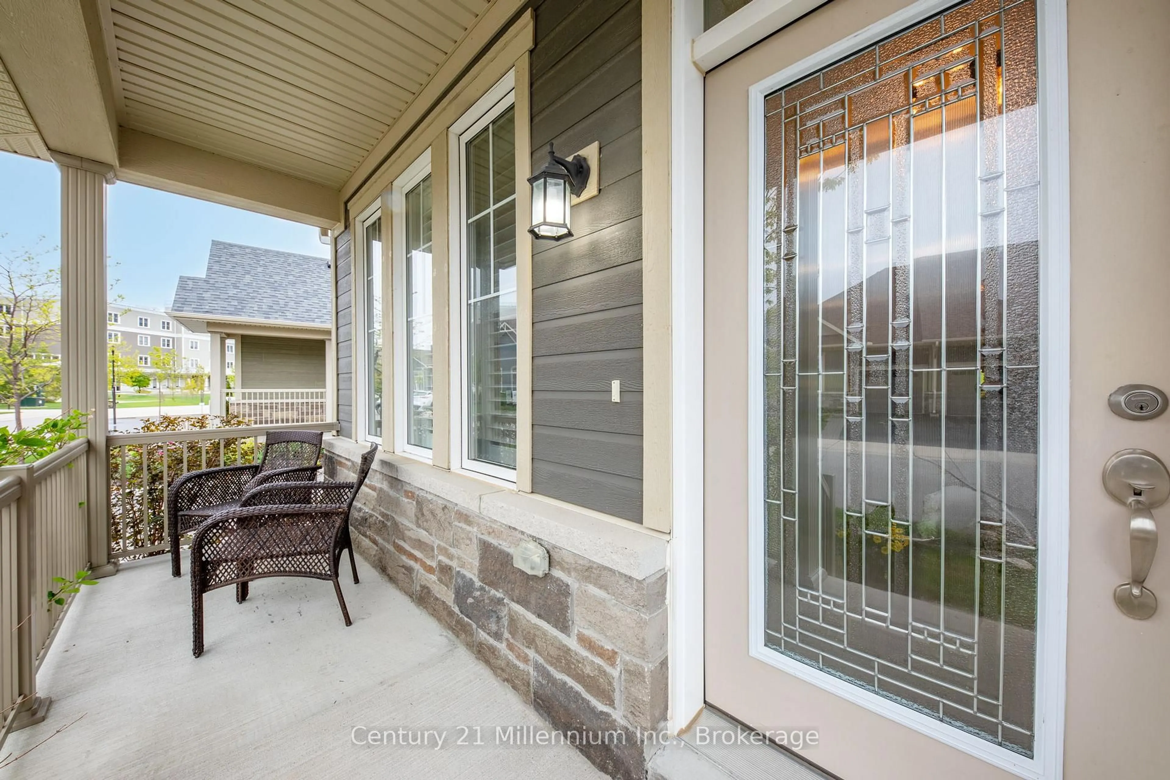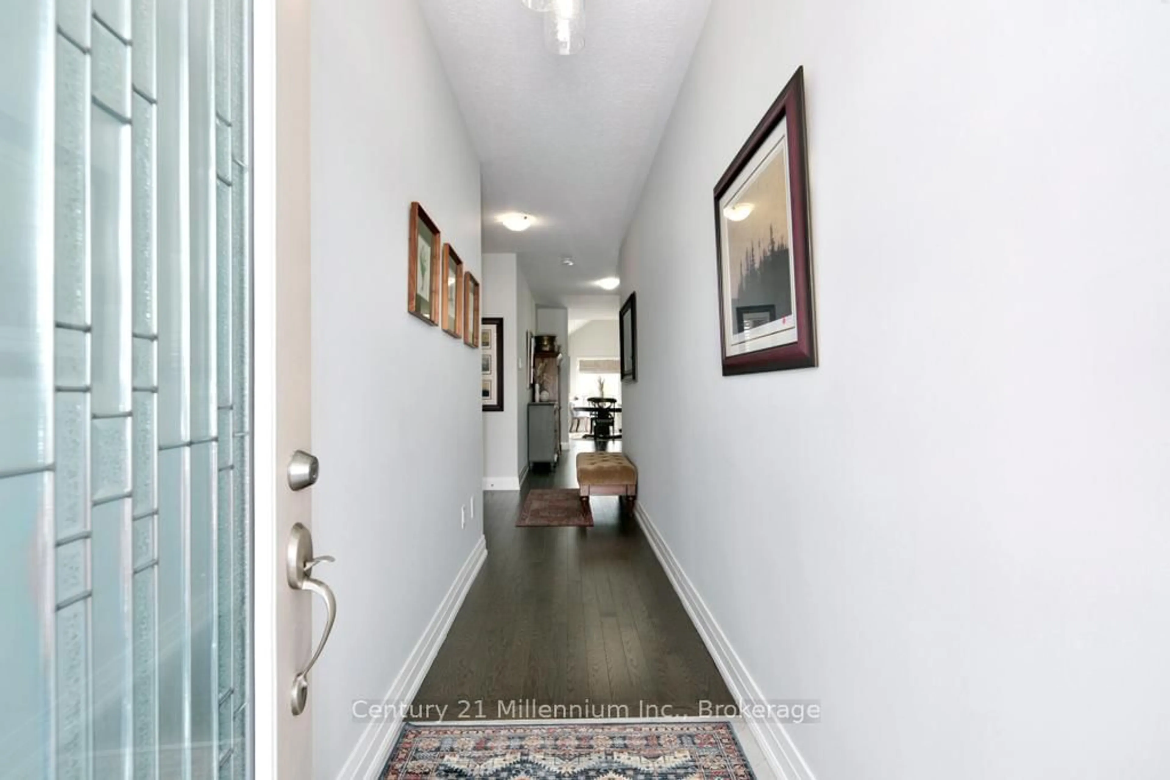74 Kari Cres, Collingwood, Ontario L9Y 0Z7
Contact us about this property
Highlights
Estimated valueThis is the price Wahi expects this property to sell for.
The calculation is powered by our Instant Home Value Estimate, which uses current market and property price trends to estimate your home’s value with a 90% accuracy rate.Not available
Price/Sqft$850/sqft
Monthly cost
Open Calculator
Description
This exceptional 2+2 bedroom, 3-bath open-concept bungalow offers refined living in a stunning natural setting, backing onto a tranquil pond, protected green space, and the picturesque Black Ash Trail. Thoughtfully designed, the main floor showcases a luxurious primary retreat with a spa-inspired ensuite and walk-in closet, rich hardwood floors, an elegant gas fireplace and stunning kitchen anchor the main living space. Step out onto the expansive balcony to enjoy uninterrupted pond views and peaceful surroundings. The walk-out lower level is equally impressive, featuring a large recreation room ideal for entertaining or relaxing, abundant storage, and direct access to a private outdoor sanctuary complete with a hot tub. A two-car garage and seamless indoor-outdoor living complete this rare offering, combining sophistication, comfort, and privacy in an exceptional bungalow design. Located within the Balmoral Community, residents enjoy access to a private clubhouse, indoor therapeutic pool, fitness facilities, golf simulator, walking trails, snow removal, grass maintenance and a variety of social and recreational activities, offering a lifestyle focused on connection, activity, and low-maintenance living.
Property Details
Interior
Features
Main Floor
Dining
4.27 x 1.96Overlook Patio
Living
4.27 x 4.14Gas Fireplace / W/O To Deck
Primary
5.26 x 3.714 Pc Ensuite / W/I Closet
2nd Br
9.11 x 10.3Exterior
Parking
Garage spaces 2
Garage type Attached
Other parking spaces 2
Total parking spaces 4
Condo Details
Amenities
Exercise Room, Indoor Pool, Visitor Parking
Inclusions
Property History
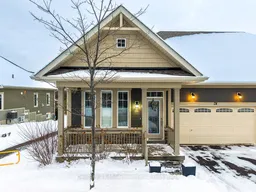 45
45