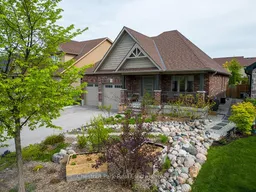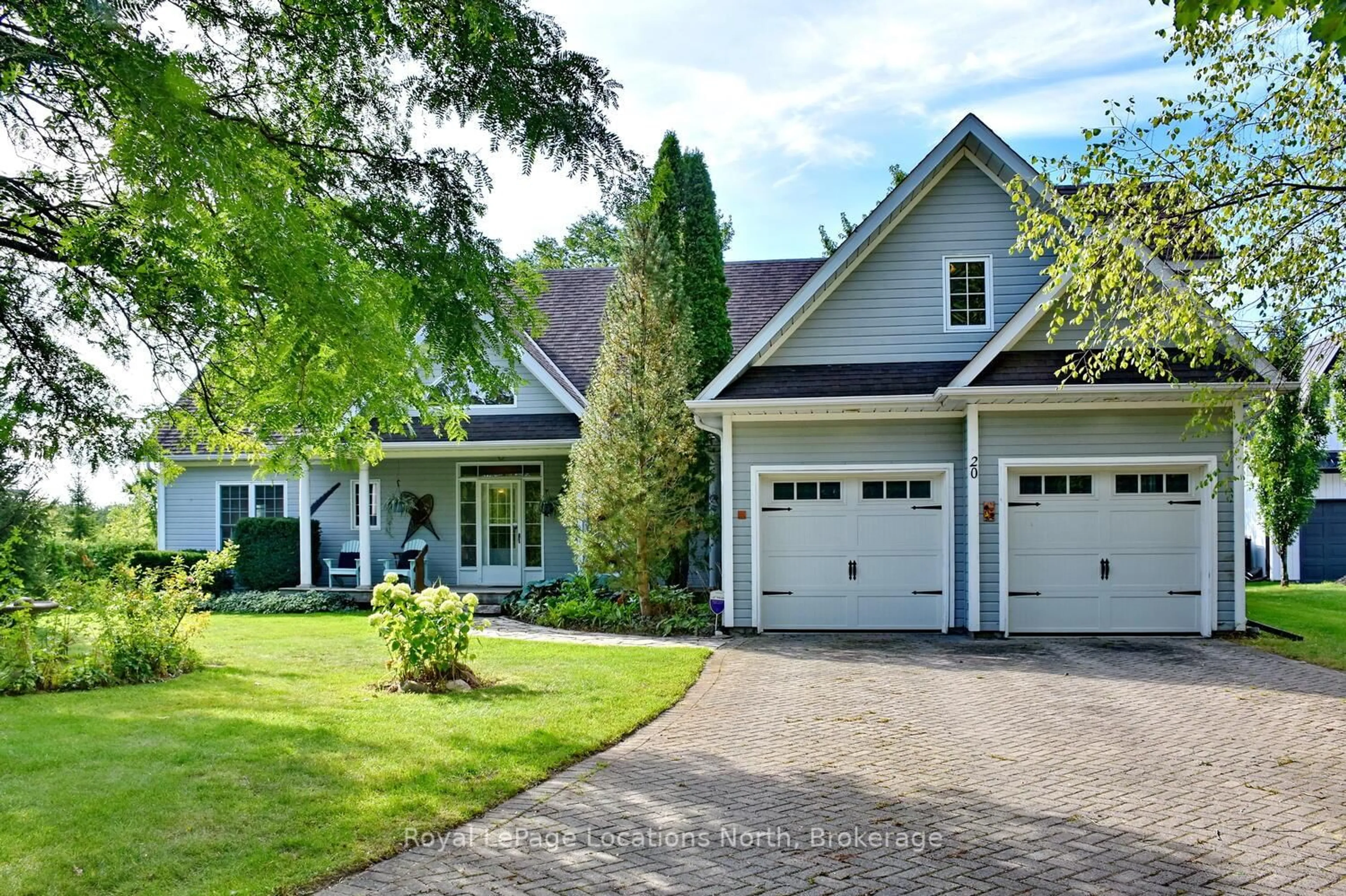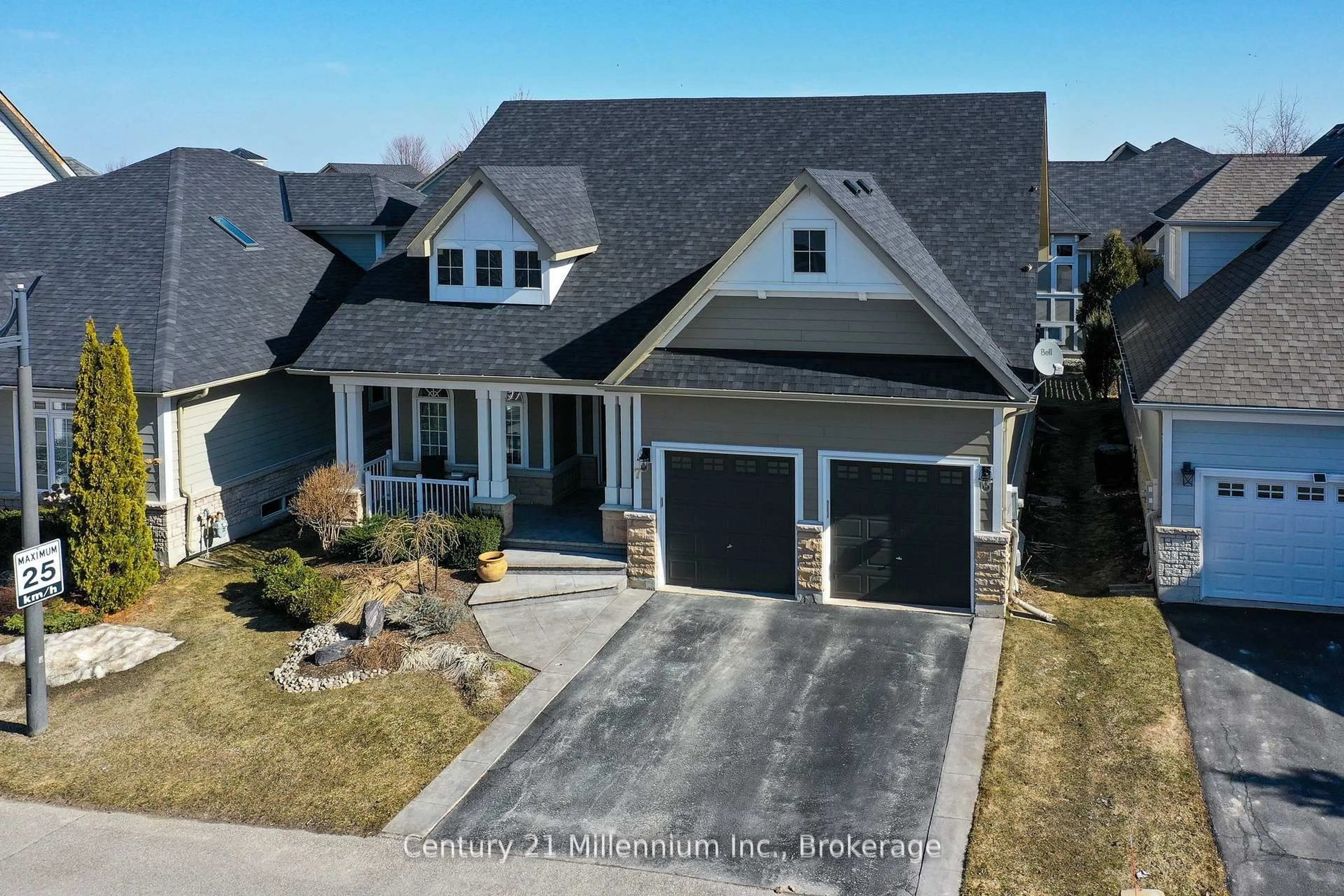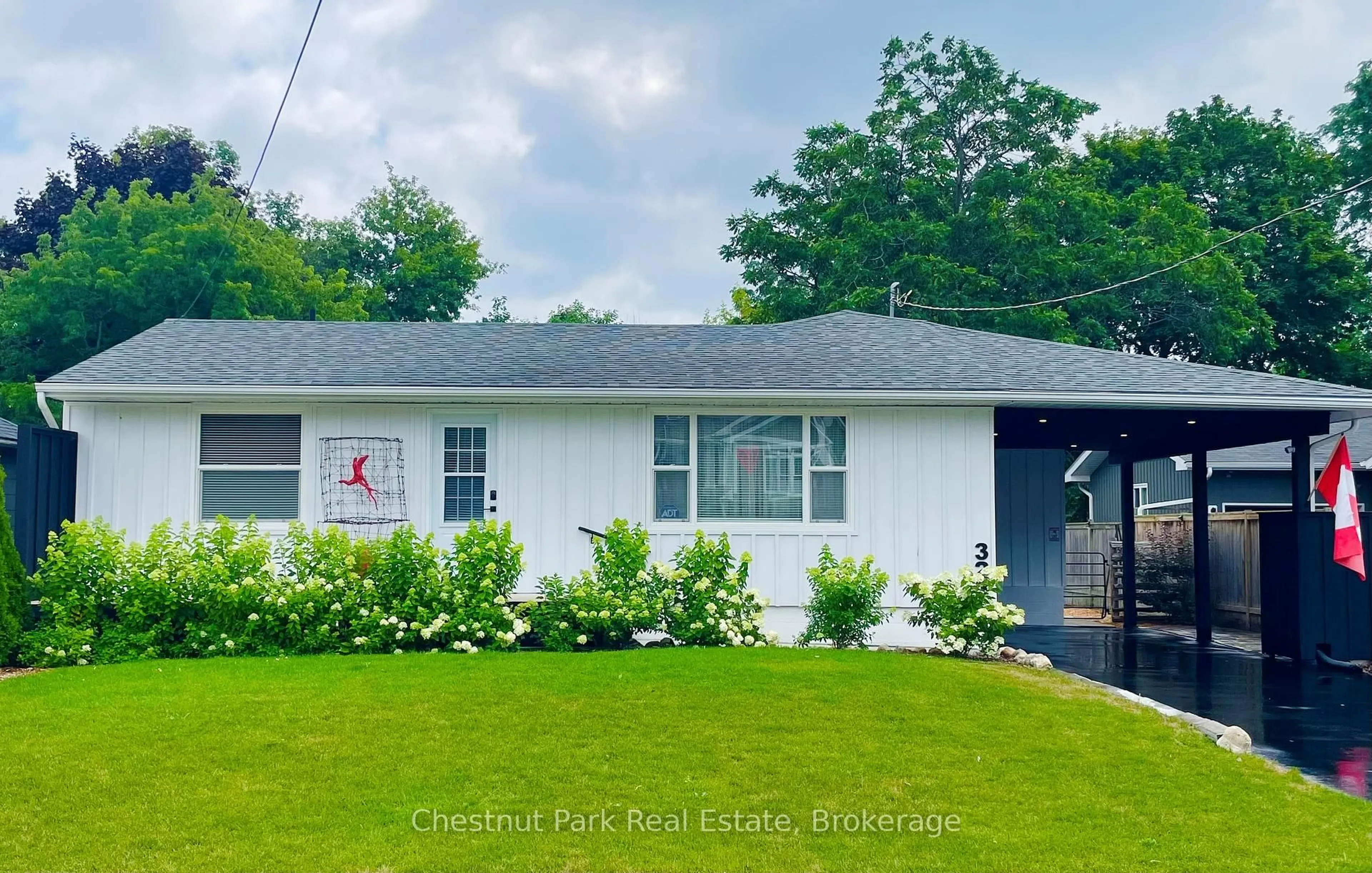Immaculate 4 bedroom bungalow in Pretty River Estates. This Bruce Trail model with multiple upgrades including, old maple hardwood flooring throughout the main floor offers 4 bedrooms and 3 baths and main floor laundry. The main level opens up to the kitchen with quartz countertops and stainless appliances, dining, and living room that walks out the the meticulously maintained back garden. Enjoy the comfort of the cozy lower level family room featuring gas fireplace and built in entertainment centre. In addition, a spacious bedroom with walk in closet(currently utilized as a sewing production room), 4 pc bath, workshop with walk up to garage, and cold room. The south facing back garden offers stone patios with 2 seating areas covered by shady pergolas and look out to the thoughtfully planted garden beds featuring native plants and trees, perennial flowers, berry bushes, and fruit trees and raised garden beds. This property MUST BE SEEN to truly appreciate the quality and charm of this home. Workshop could easily be converted to a second lower level bedroom.
Inclusions: Clothes washer, clothes dryer, gas stove, dishwasher, refrigerator, raised planting beds front and back, 2 gazebos including sail cloths and blinds, water barrels and rain chains, window coverings. ADDITIONAL INCLUSIONS AT TIME OF SALE: electric light fixtures, built-in shelves in closets, utility room, workshop cantina and garage, 2 x garage door openers and remotes, hanging mirrors in bathrooms, downstairs upright freezer.
 47
47





