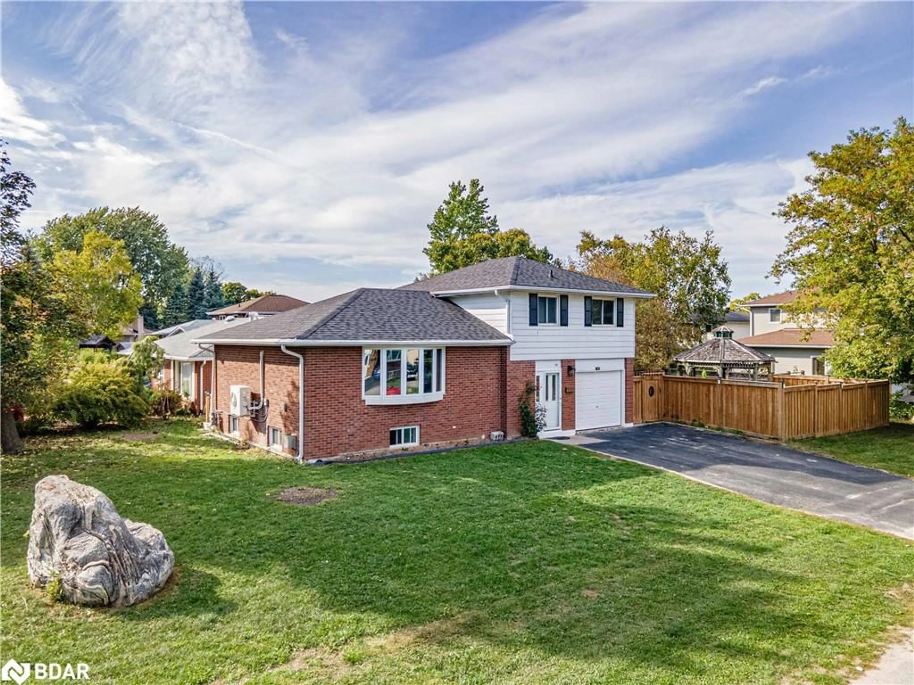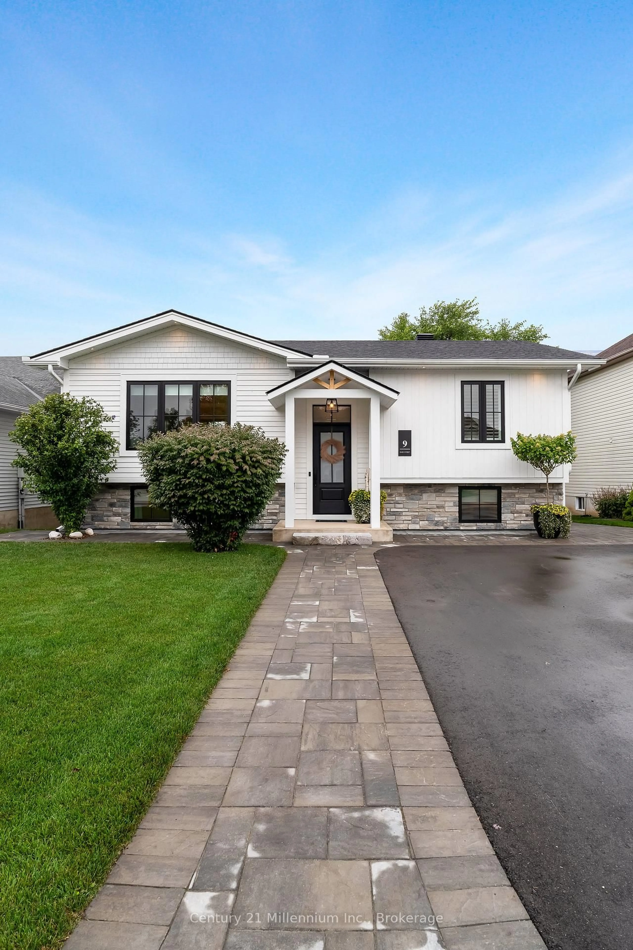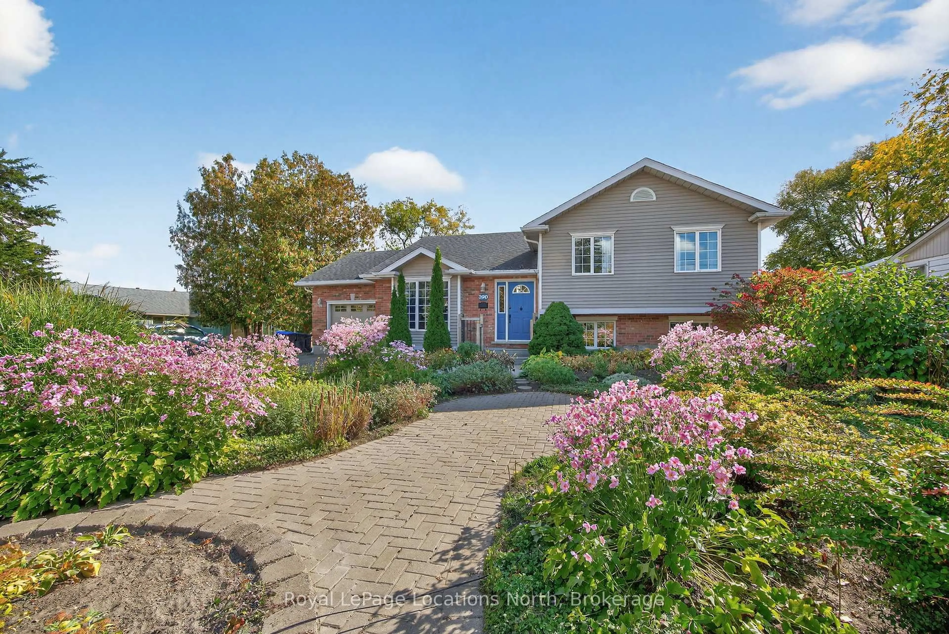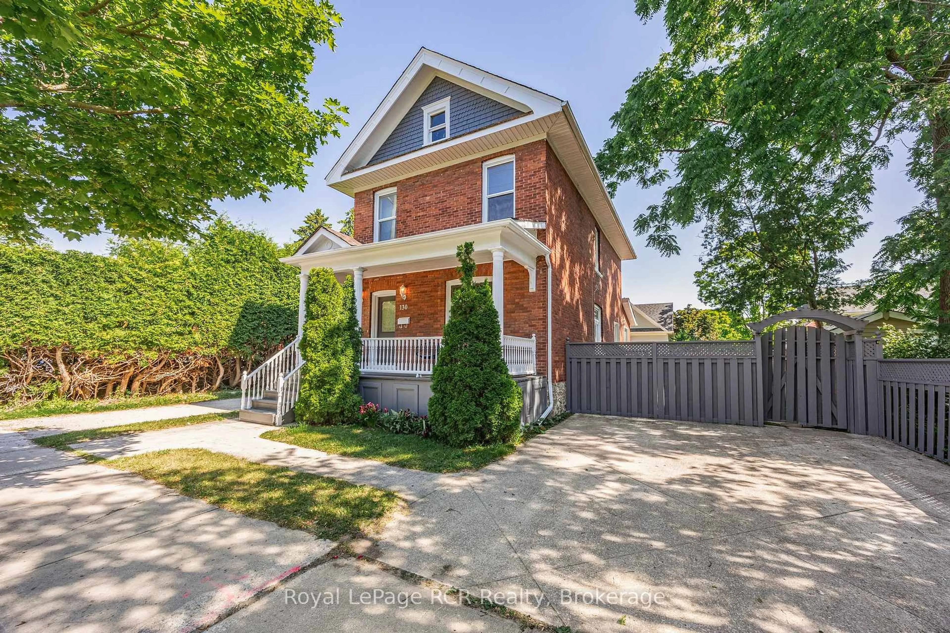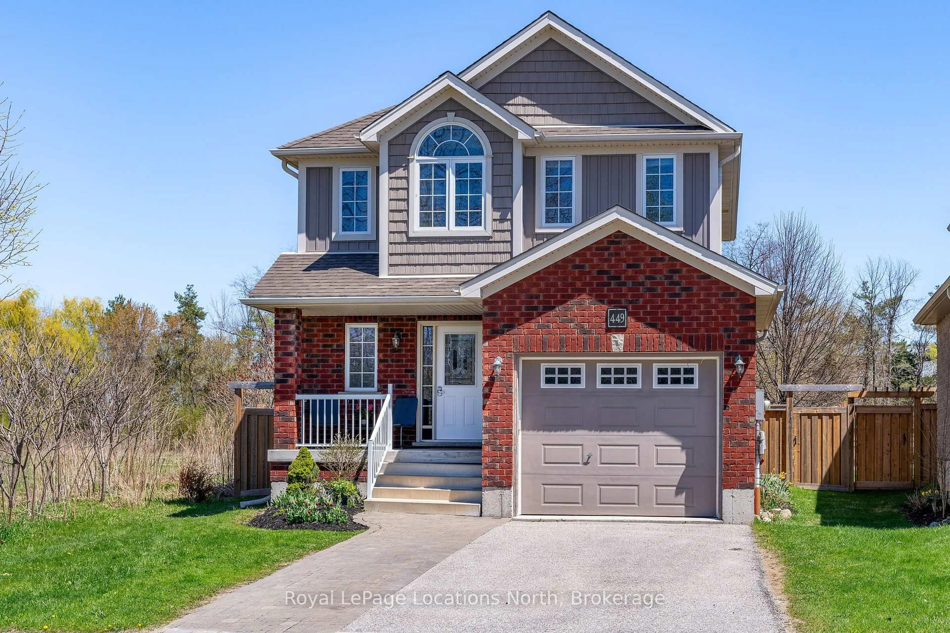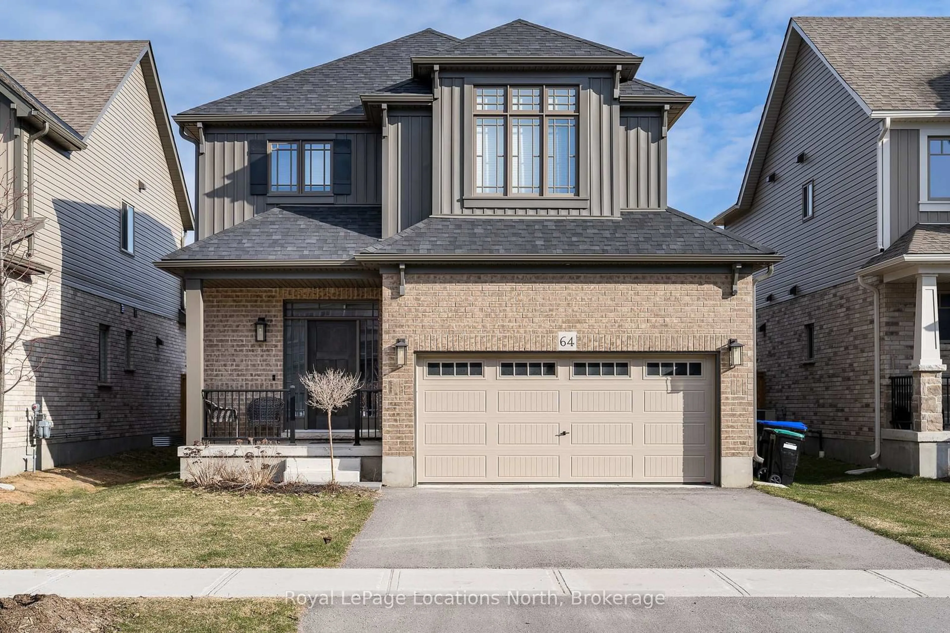With over 2000sq ft of living space, this updated Georgian Meadows 3 bedroom, 2.5 bath home is priced to sell. Located in one of Collingwood's most desirable developments along a quiet crescent with excellent neighbours, this home features an open concept floor plan with a walk-out to a composite deck and beautifully landscaped and fenced yard complete with vegetable garden, shed and hot tub setting/hook up. The oversized garage provides direct entry and includes plenty of built-in storage. Upstairs you'll find three good sized bedrooms including a spacious primary with cathedral ceiling and space for an office nook. A 4-piece ensuite privilege bath and convenient newly renovated laundry with updated washer/dryer complete the second floor. The basement level was newly renovated in 2021 with a new 3 piece bath and features a cozy gas fireplace in the spacious rec room with plenty of room for kids to play. Other updates include roof (2018), central a/c (2018), fridge (2024), dishwasher (2021), Washer/Dryer (2025), and a fully owned hot water tank (2024). The entire home has also been freshly painted (2025). This is a fantastic deal in a highly coveted neighbourhood you don't want to miss!
Inclusions: Fridge, Stove, Built-In Dishwasher, Washer & Dryer, Garage Remote, Basement Bar, Shoe Storage Unit in Front Entrance.
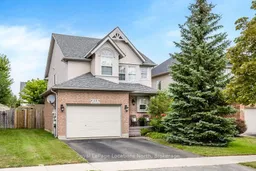 50
50

