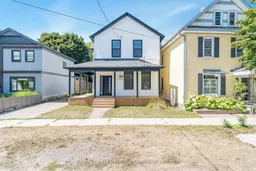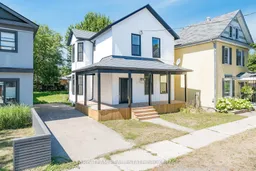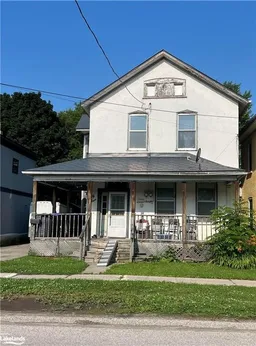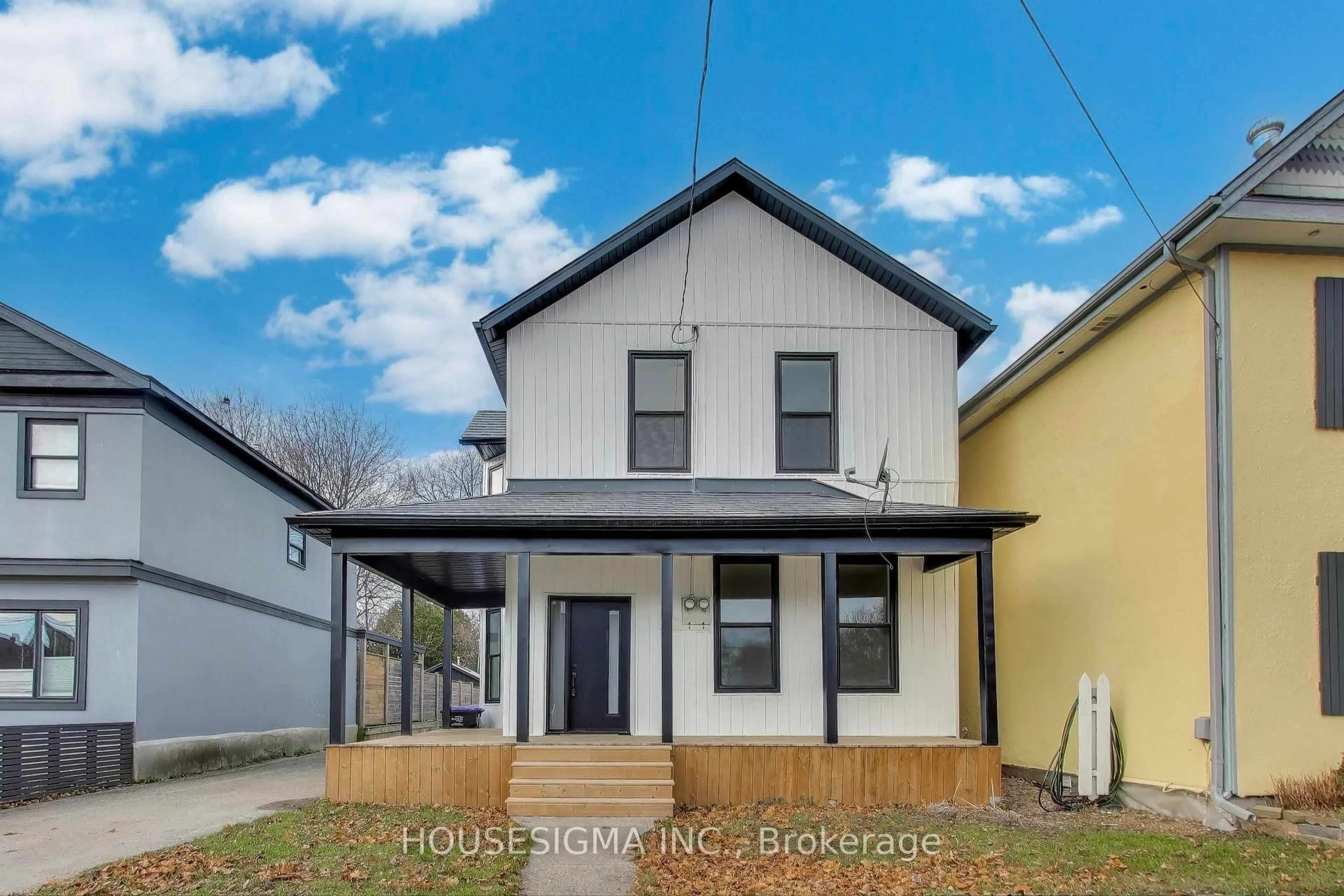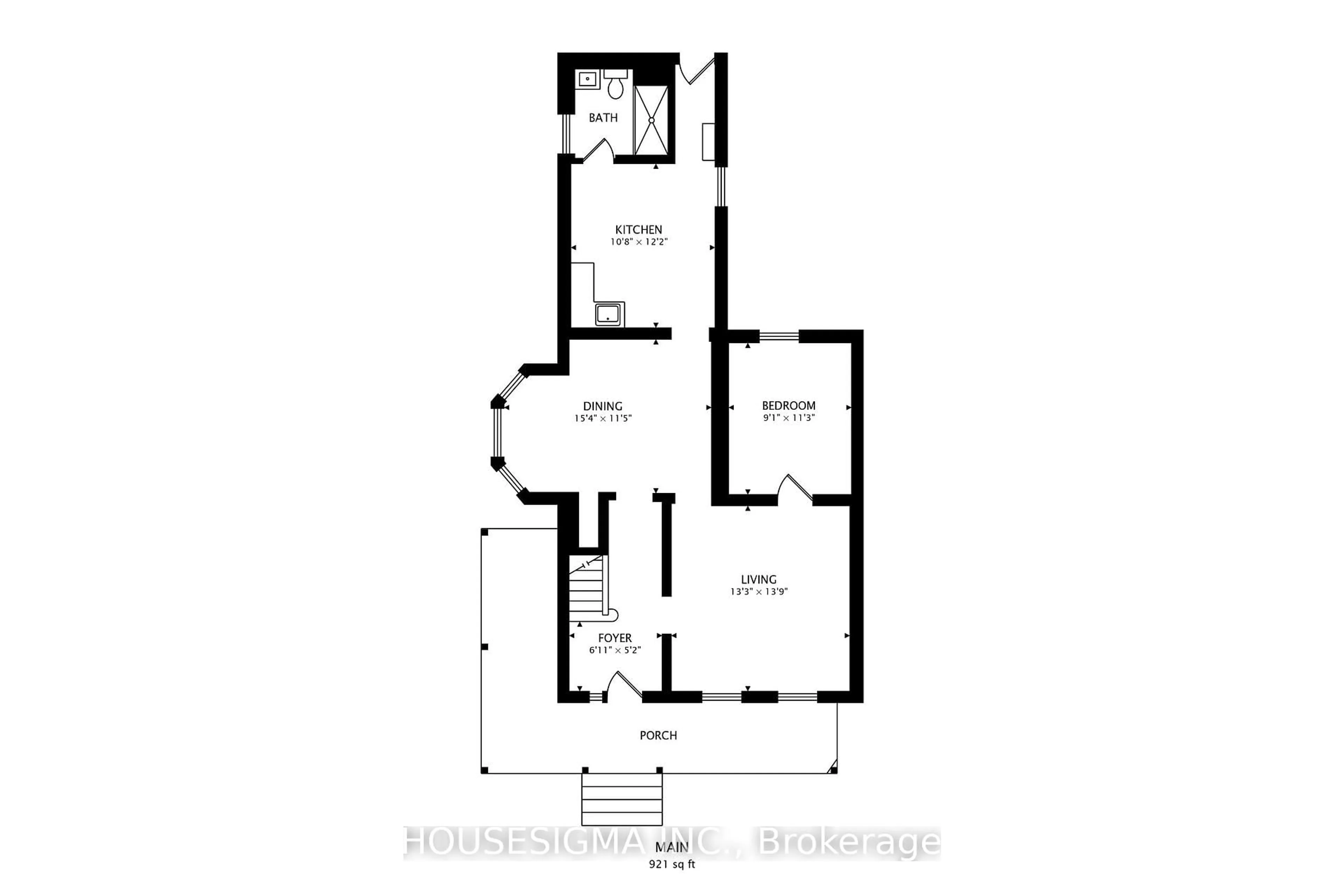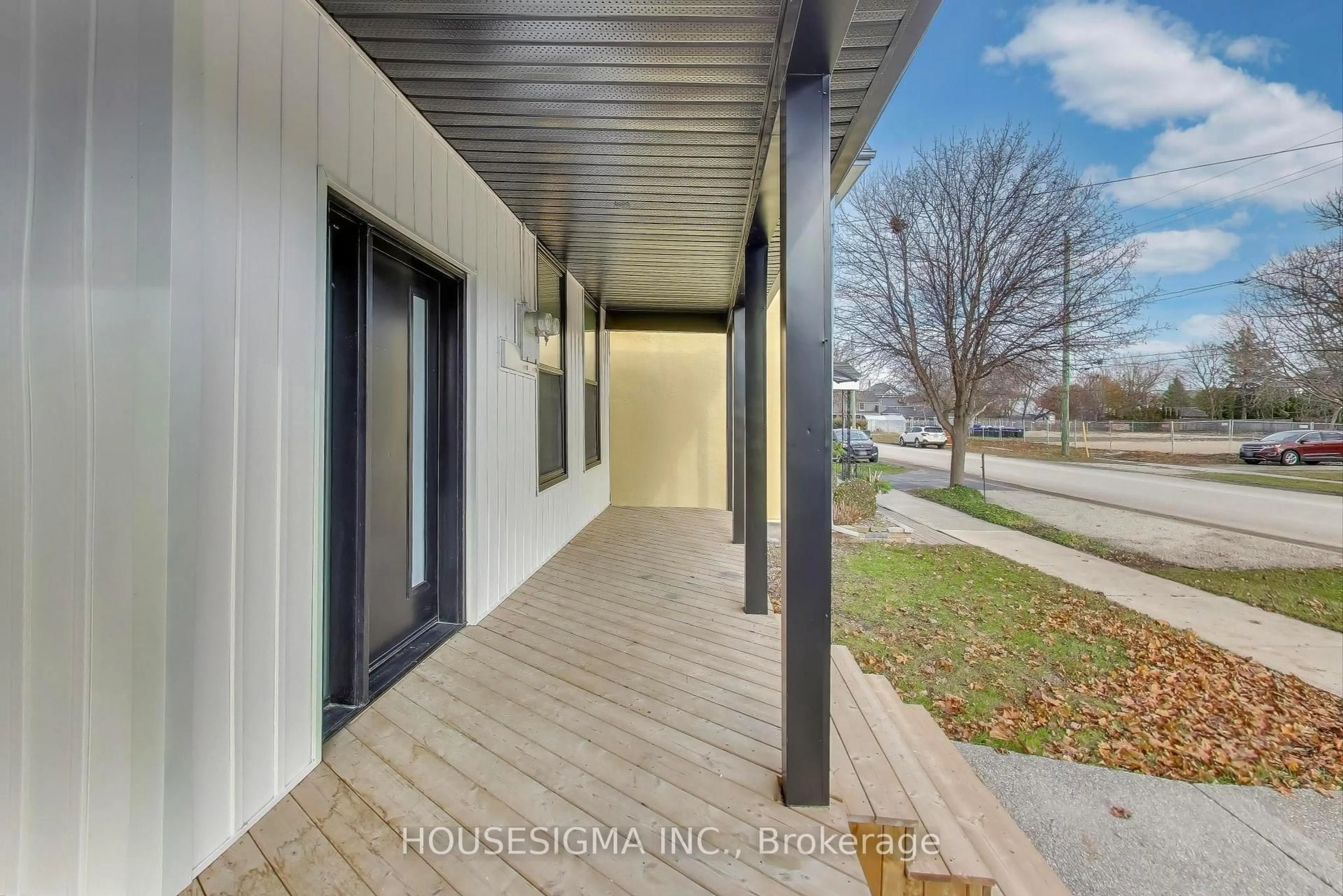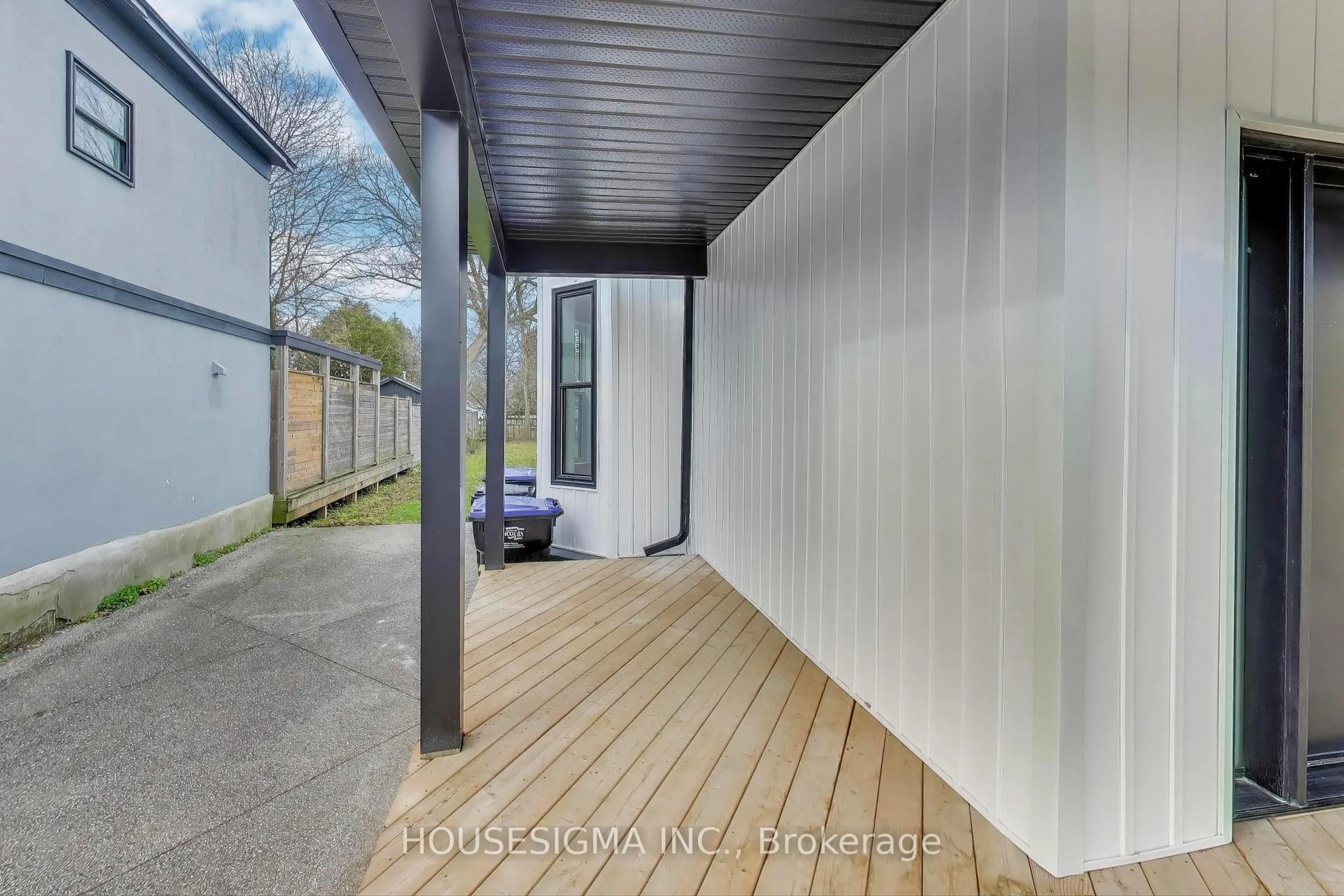64 Birch St, Collingwood, Ontario L9Y 2V1
Contact us about this property
Highlights
Estimated valueThis is the price Wahi expects this property to sell for.
The calculation is powered by our Instant Home Value Estimate, which uses current market and property price trends to estimate your home’s value with a 90% accuracy rate.Not available
Price/Sqft$378/sqft
Monthly cost
Open Calculator
Description
This move-in-ready property features extensive updates including new vinyl siding, new windows and doors, new porch, pot lights, a new kitchen, updated bathrooms, and fresh neutral paint throughout. Bright, clean, and modern! Large Lot 40ftX165ft!Conveniently located steps from downtown Collingwood, offering easy access to beaches, trails, shopping, dining, schools, and local amenities. Enjoy everything this picturesque four-season community has to offer, ideally positioned between Blue Mountain and Georgian Bay, and a short drive to Wasaga Beach, the world's longest freshwater sandy beach.A fantastic opportunity to live in one of Ontario's most desirable regions.
Upcoming Open House
Property Details
Interior
Features
Exterior
Features
Parking
Garage spaces -
Garage type -
Total parking spaces 2
Property History
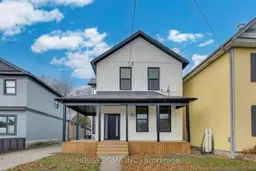 26
26