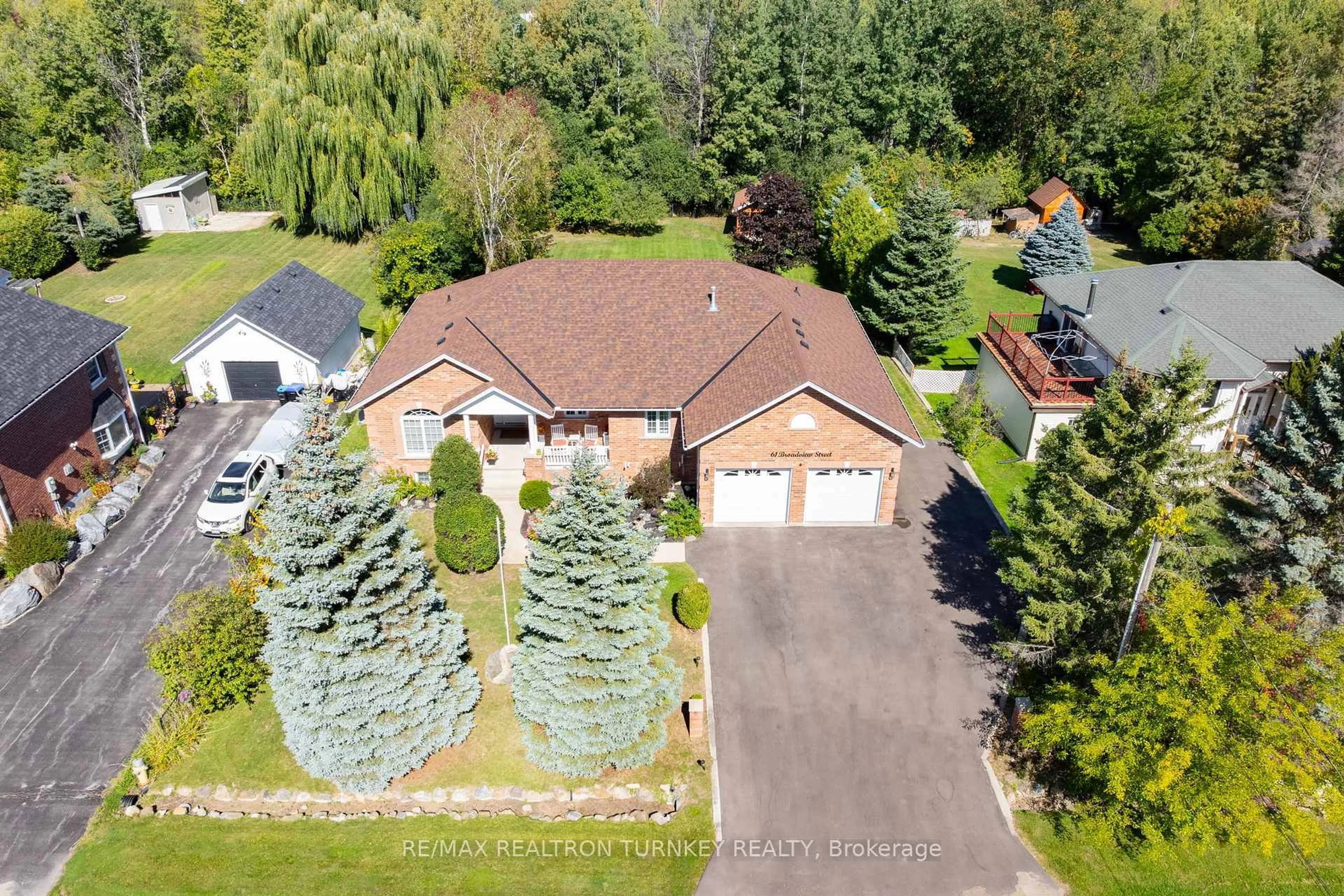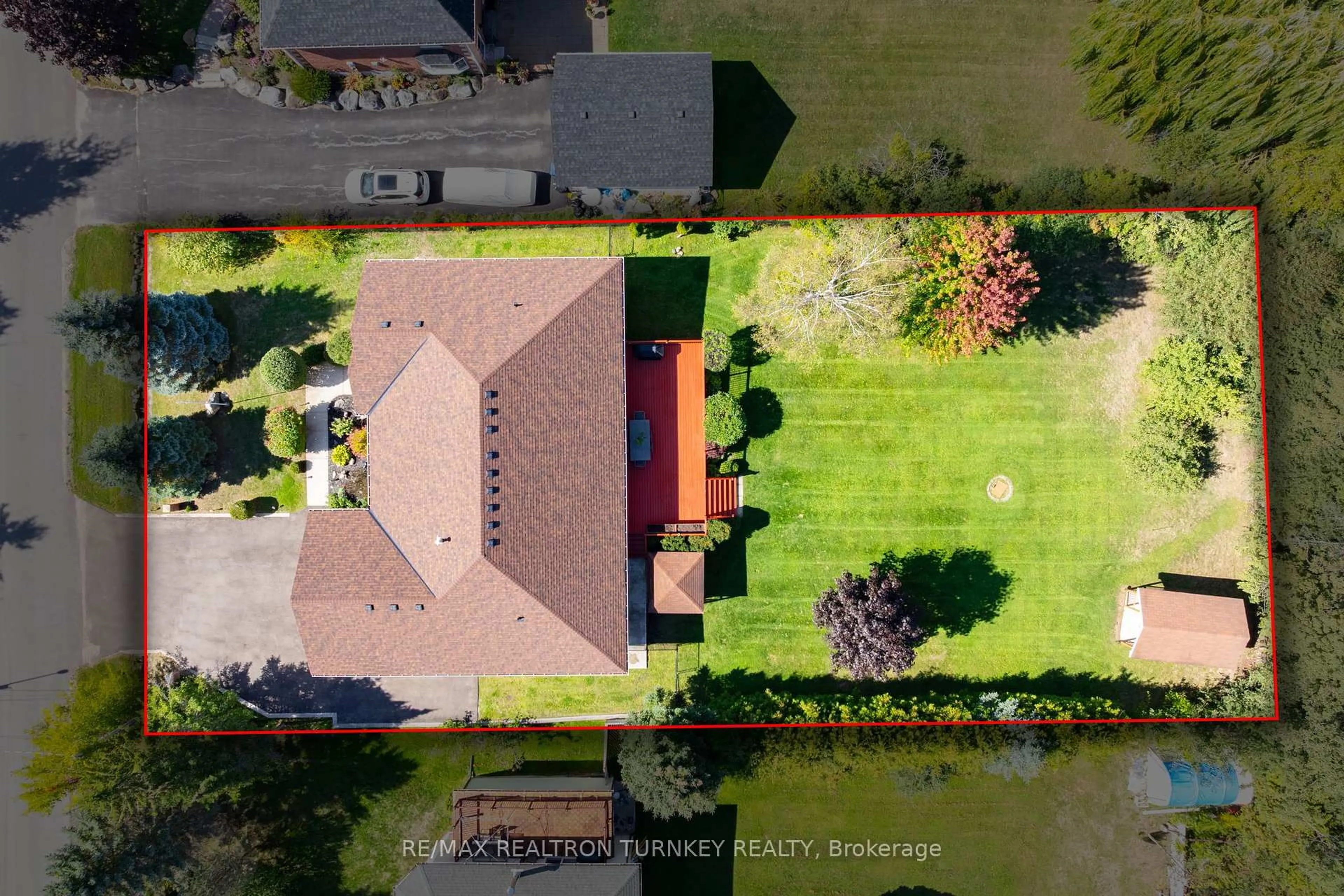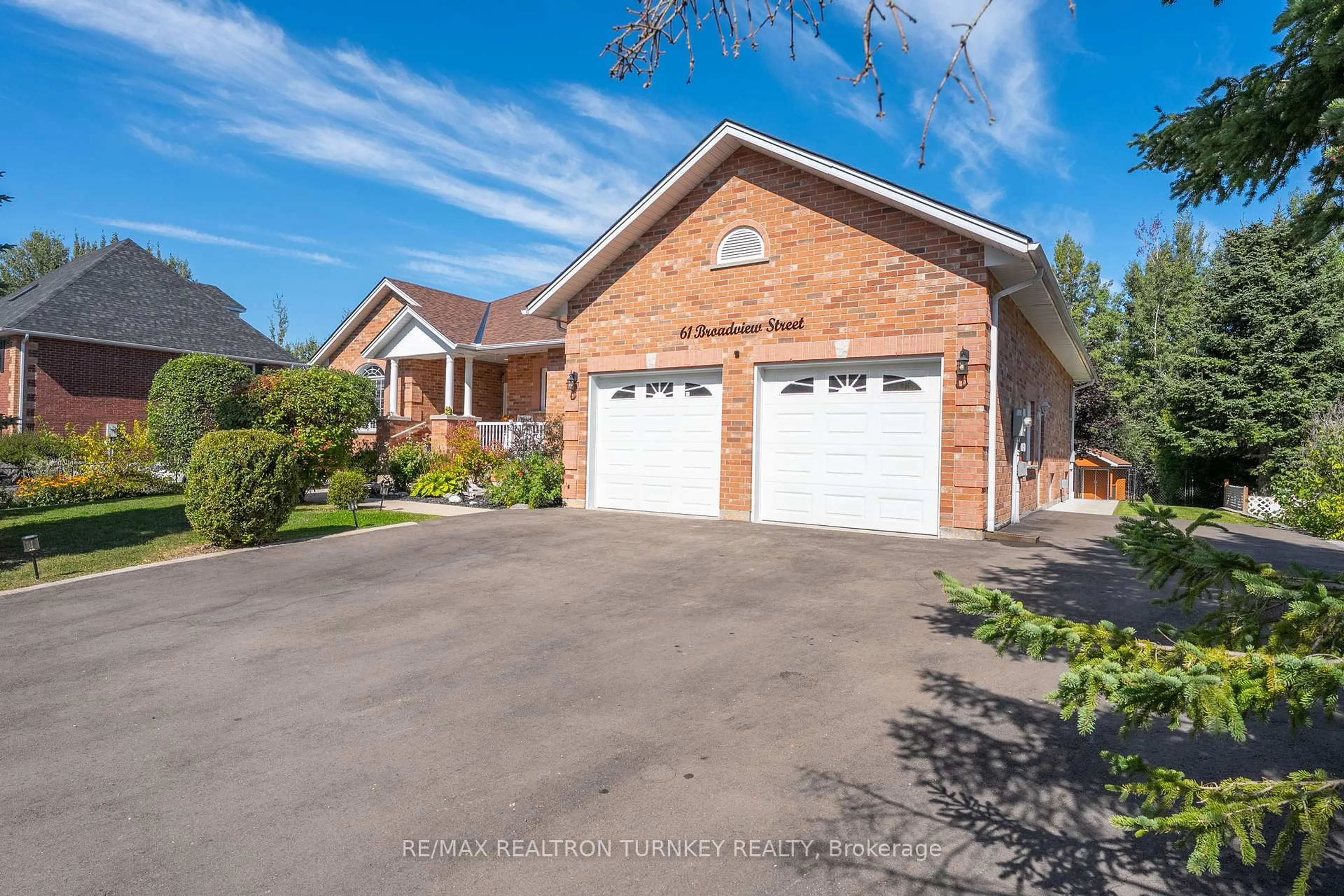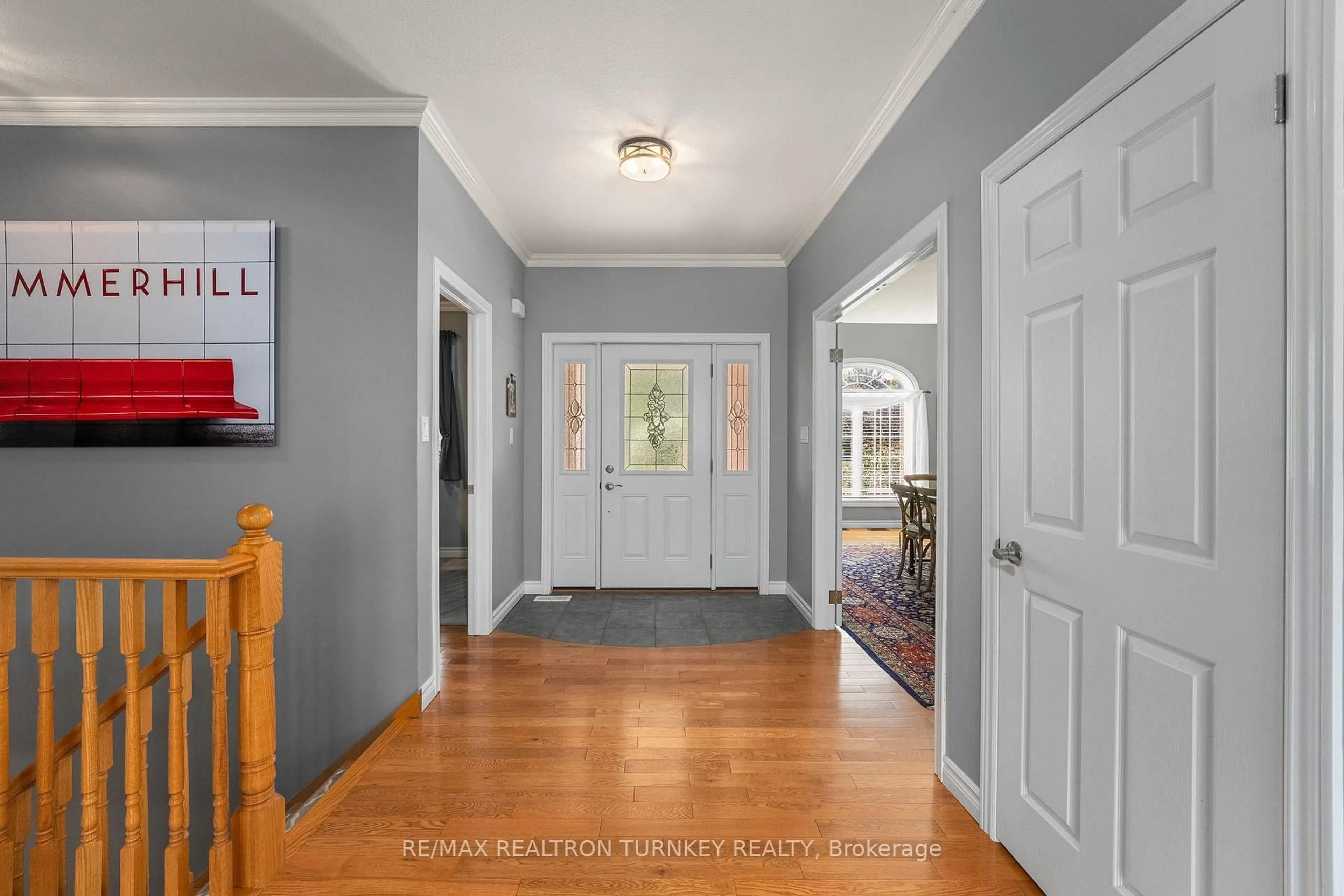61 Broadview St, Collingwood, Ontario L9Y 0X2
Contact us about this property
Highlights
Estimated valueThis is the price Wahi expects this property to sell for.
The calculation is powered by our Instant Home Value Estimate, which uses current market and property price trends to estimate your home’s value with a 90% accuracy rate.Not available
Price/Sqft$580/sqft
Monthly cost
Open Calculator
Description
Welcome to 61 Broadview Street in Collingwood! This beautifully renovated ranch-style bungalow offers approximately 4,000+ sq.ft. of total living space with 3+2 bedrooms and 3 full bathrooms. Set on a generous 0.413-acre lot, the property features a massive driveway with space for 7+ vehicles along with a double-car heated garage for added comfort and convenience. Thoughtfully upgraded throughout, this home is in meticulous condition! Bright, spacious, and truly turnkey. The kitchen has been thoughtfully designed and opens seamlessly to the living area, complemented by generously sized bedrooms and a massive primary bedroom with a 5 piece ensuite and a huge walk in closet, plus the convenience of main floor laundry. The lower level expands the living space even further with a huge open concept recreation room with 2 additional bedrooms, making it ideal for family, guests, or entertaining. Set on a quiet, peaceful dead-end street with no through traffic, you'll find yourself just a short walk to the sparkling waters of Georgian Bay and a quick drive to Blue Mountain Resort & Village, the Scandinavian Spa, Walking trails, Rail trail for snowmobiling and a variety of Golf courses across Collingwood. The property backs onto roughly 14 acres of conservation land, providing incredible privacy with no rear neighbours. Enjoy an extra large deck (freshly stained 2025) and fully fenced yard, perfect for both relaxation and entertaining. Conveniently close to downtown Collingwood, hospitals, highways, local shops, and restaurants. This serene retreat truly offers the best of both worlds, with tranquil living and all amenities within easy reach. Don't miss your chance to call 61 Broadview Street your home!
Property Details
Interior
Features
Main Floor
Dining
7.0 x 3.76hardwood floor / Large Window / French Doors
Kitchen
4.29 x 3.85Slate Flooring / Quartz Counter / Stainless Steel Appl
Living
7.18 x 6.24hardwood floor / Sliding Doors / W/O To Deck
3rd Br
3.27 x 3.11hardwood floor / Large Window / Combined W/Office
Exterior
Features
Parking
Garage spaces 2
Garage type Attached
Other parking spaces 7
Total parking spaces 9
Property History
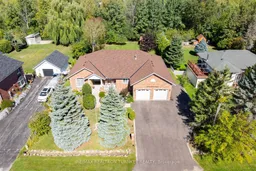 50
50
