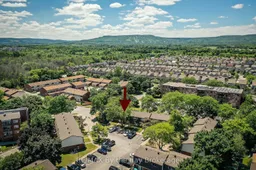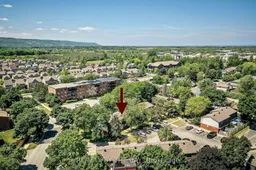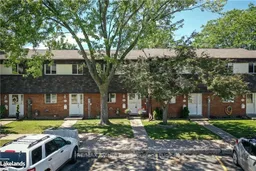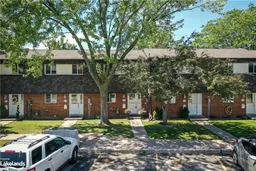Chic Modern Oasis in Coveted Maple View Court Community. Meticulously renovated home in the heart of Collingwood, where the contemporary design offer stylish and modern living. From the moment you step through the front door, you'll notice the attention to detail and high-end finishes that define this exceptional property.The heart of the home is a brand new, high-end kitchen with quartz countertops, setting the tone for the entire space. Its open-concept layout connects the kitchen, dining, and living areas, offering a bright and inviting atmosphere. Sliding doors lead you to a fully fenced backyard, ensuring privacy with no neighbours behind and ensuring lots of natural light.New flooring, complemented by stylish baseboard moulding throughout the main floor,. Second floor where three generously-sized bedrooms and a newly renovated bathroom offer versatile options for families, couples, or those seeking to downsize or weekend retreat.For first-time buyers, this is a rare move in ready opportunity to live in Collingwood. The basement presents the potential to expand the living space and already features a brand new 2-piece bathroom. Move-in ready and perfectly situated for convenient access to downtown amenities, schools, public transit, trails, ski hills, and Georgian Bay.
Inclusions: Built-in Microwave, Dishwasher, Refrigerator, Stove







