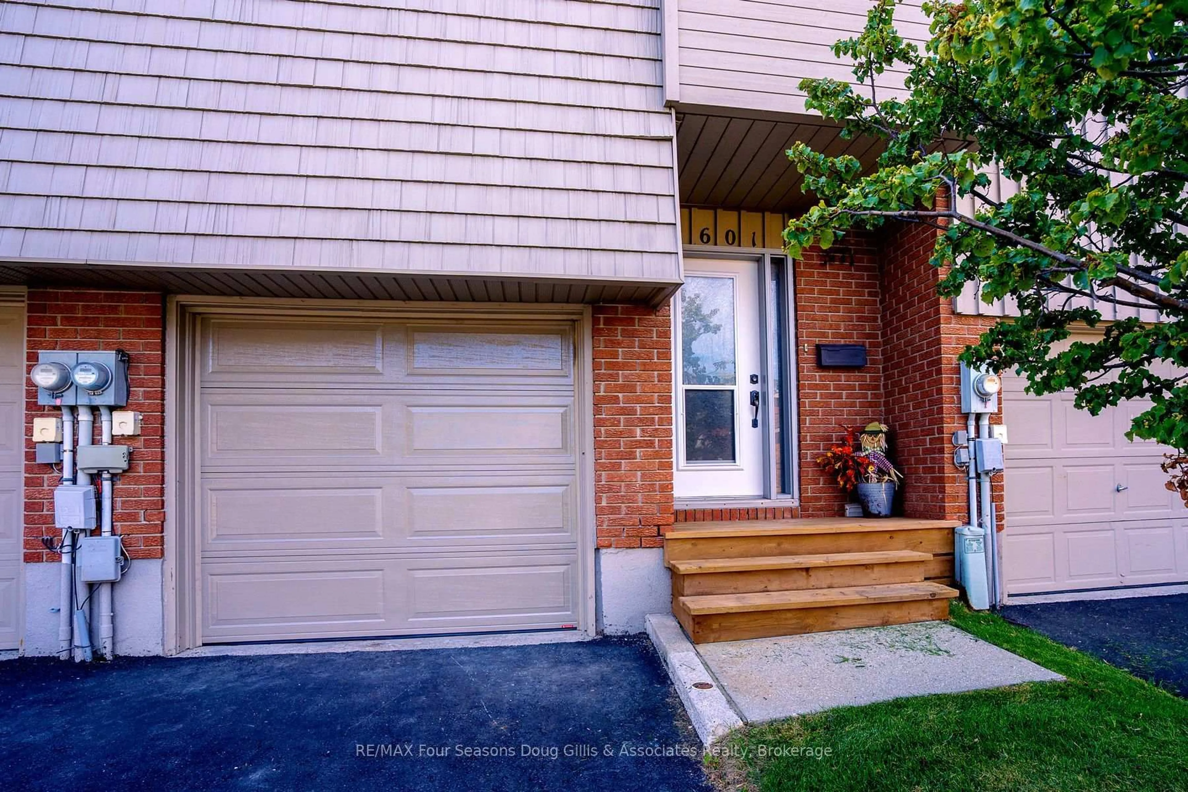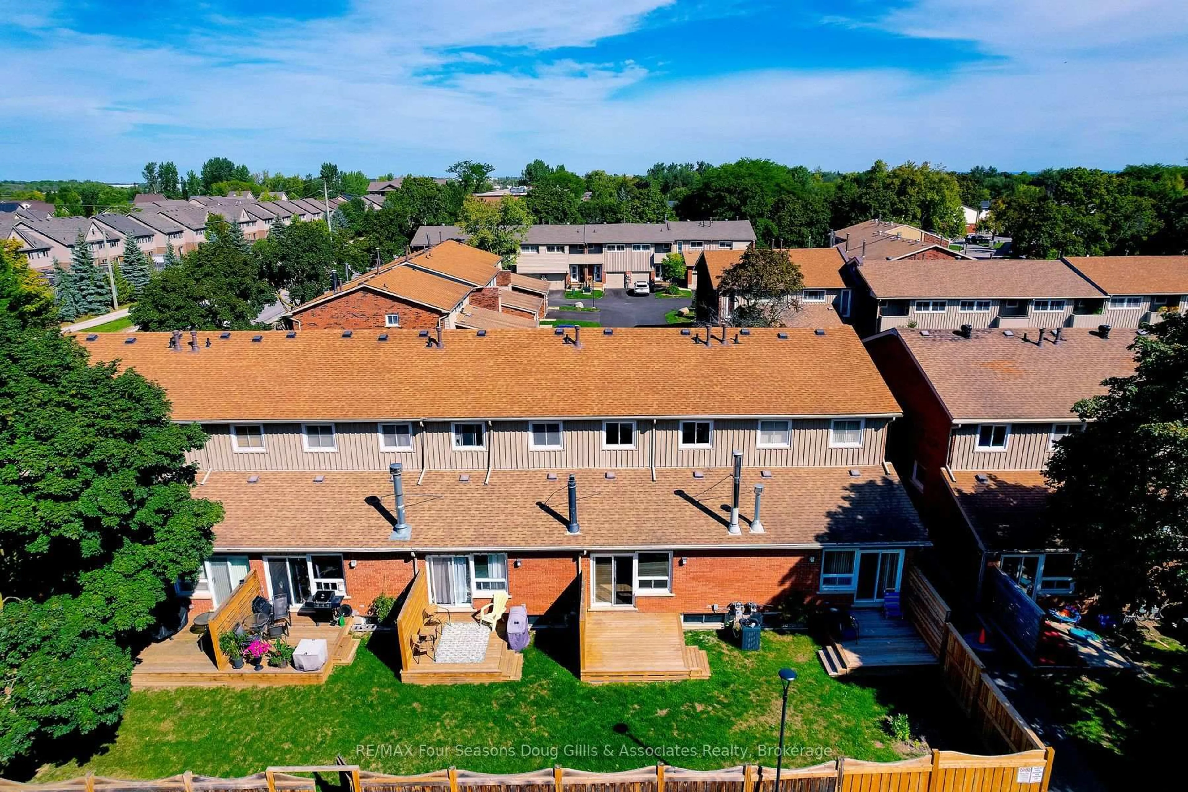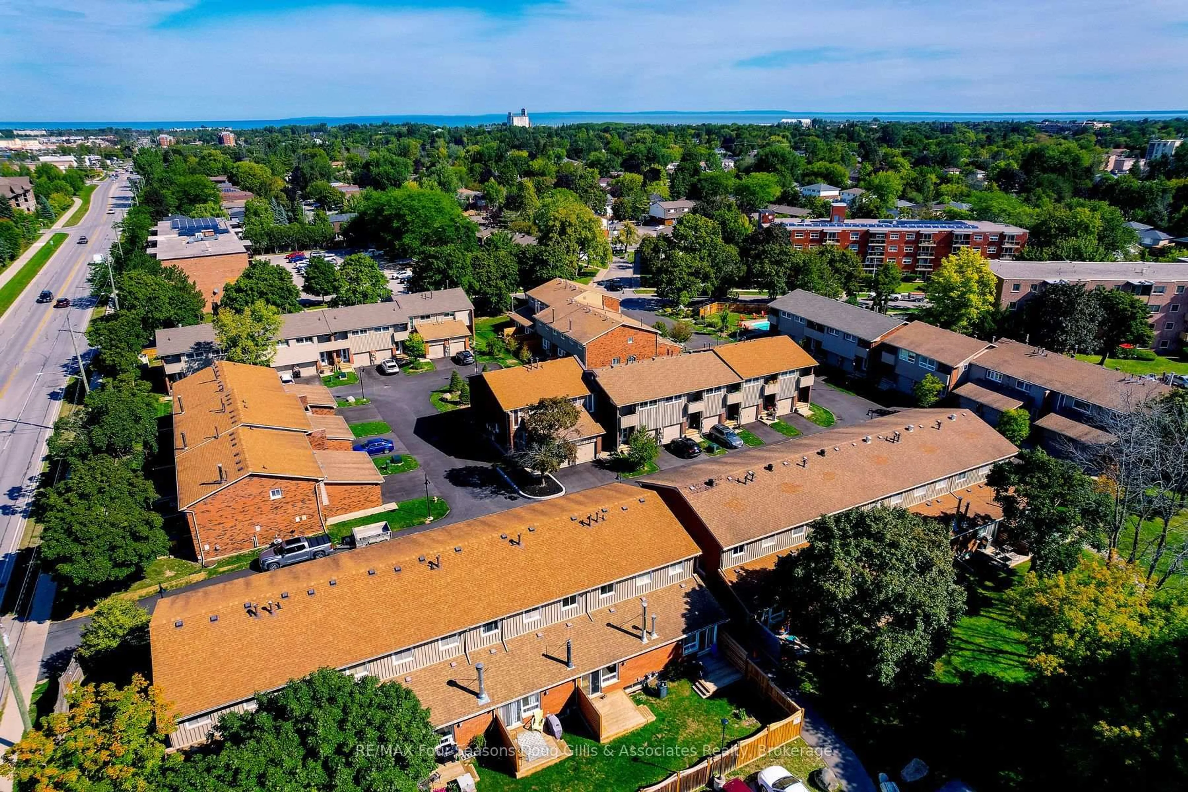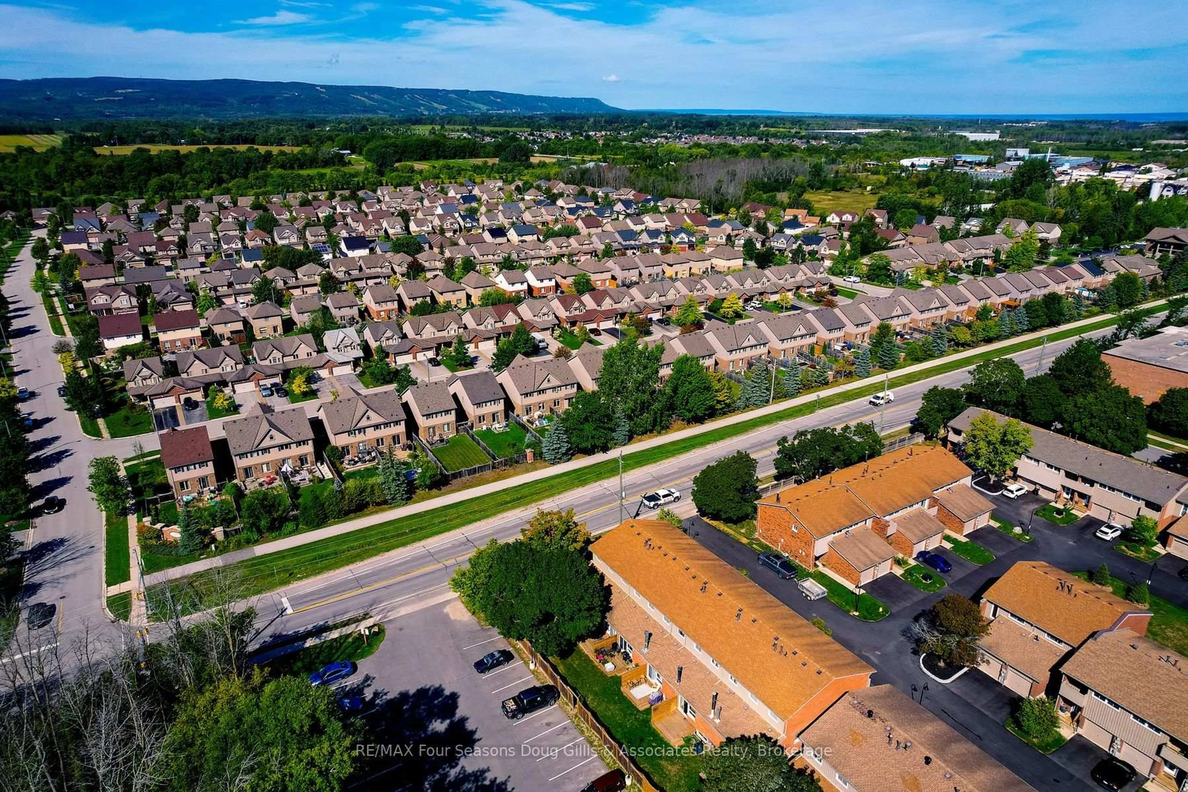Sold conditionally
136 days on Market
601 Tenth St, Collingwood, Ontario L9Y 4K6
In the same building:
-
•
•
•
•
Sold for $···,···
•
•
•
•
Contact us about this property
Highlights
Days on marketSold
Estimated valueThis is the price Wahi expects this property to sell for.
The calculation is powered by our Instant Home Value Estimate, which uses current market and property price trends to estimate your home’s value with a 90% accuracy rate.Not available
Price/Sqft$237/sqft
Monthly cost
Open Calculator
Description
Property Details
Interior
Features
Heating: Forced Air
Cooling: Central Air
Fireplace
Basement: Finished
Exterior
Parking
Garage spaces 1
Garage type Attached
Other parking spaces 1
Total parking spaces 2
Condo Details
Property History
Sep 4, 2025
ListedActive
$449,000
136 days on market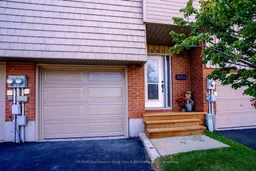 40Listing by trreb®
40Listing by trreb®
 40
40Property listed by RE/MAX Four Seasons Doug Gillis & Associates Realty, Brokerage

Interested in this property?Get in touch to get the inside scoop.
