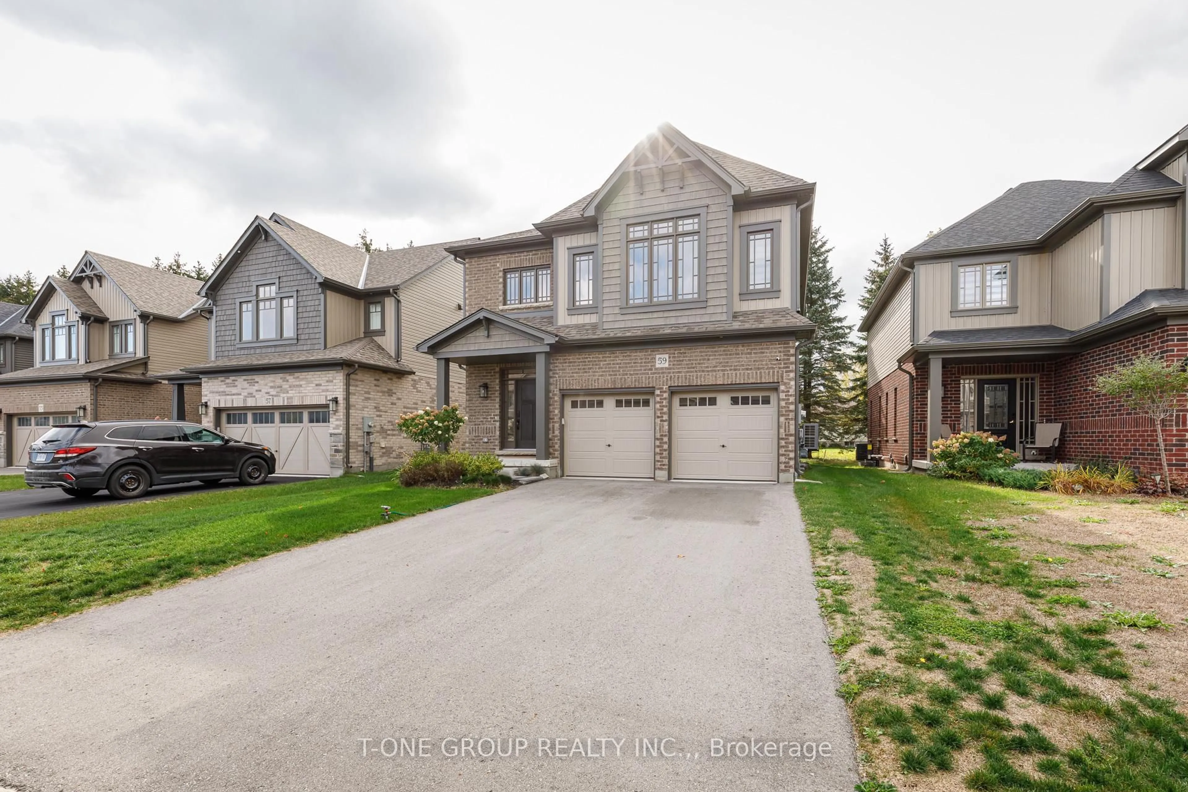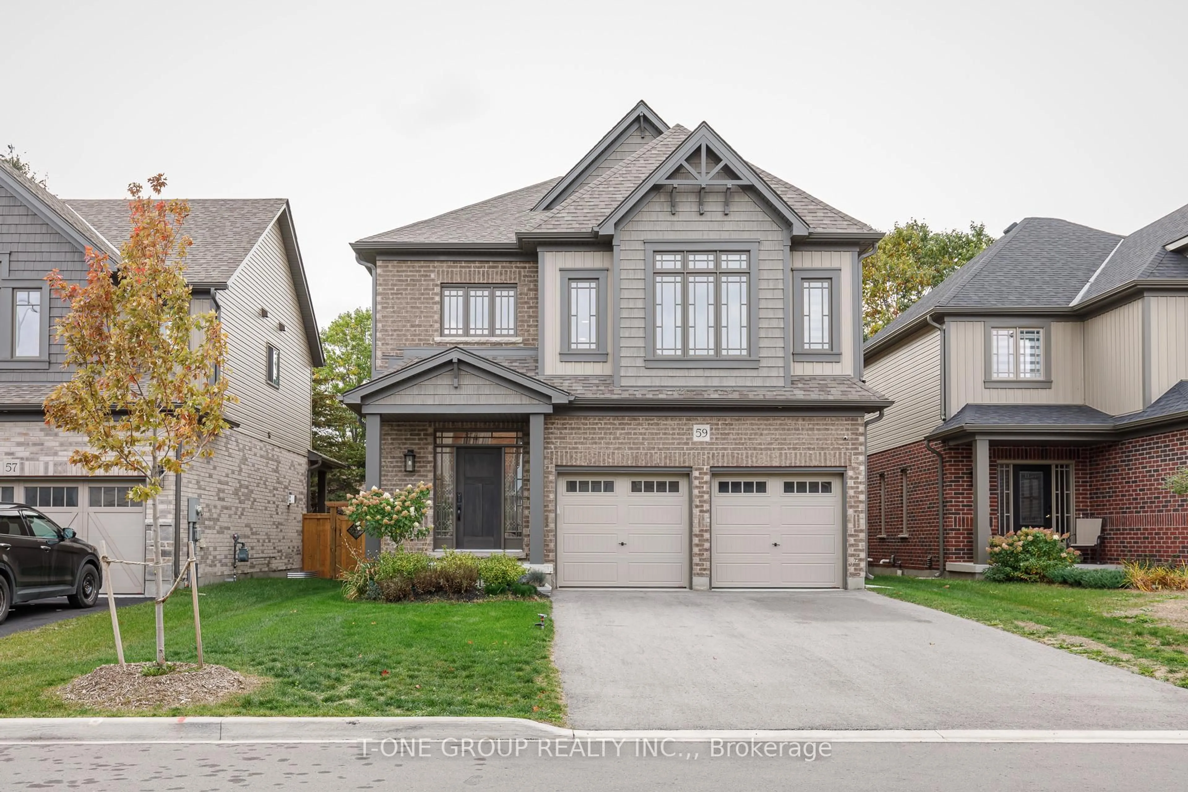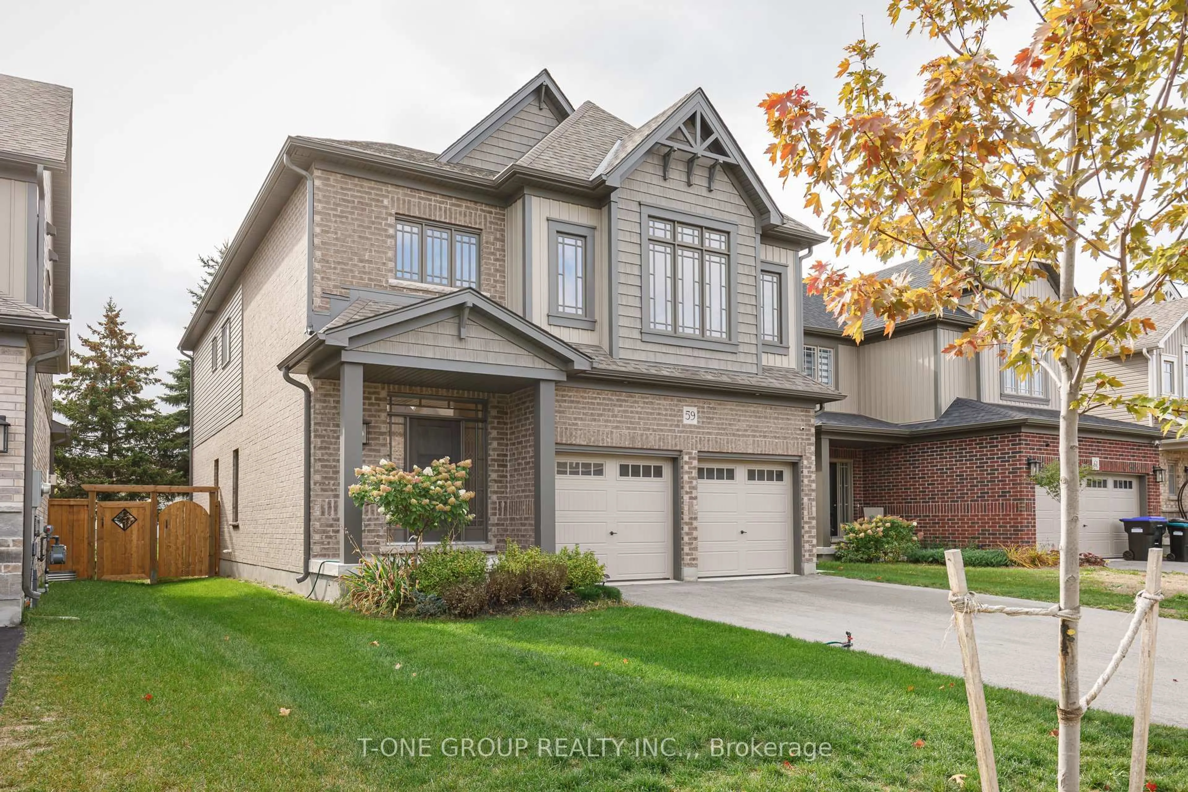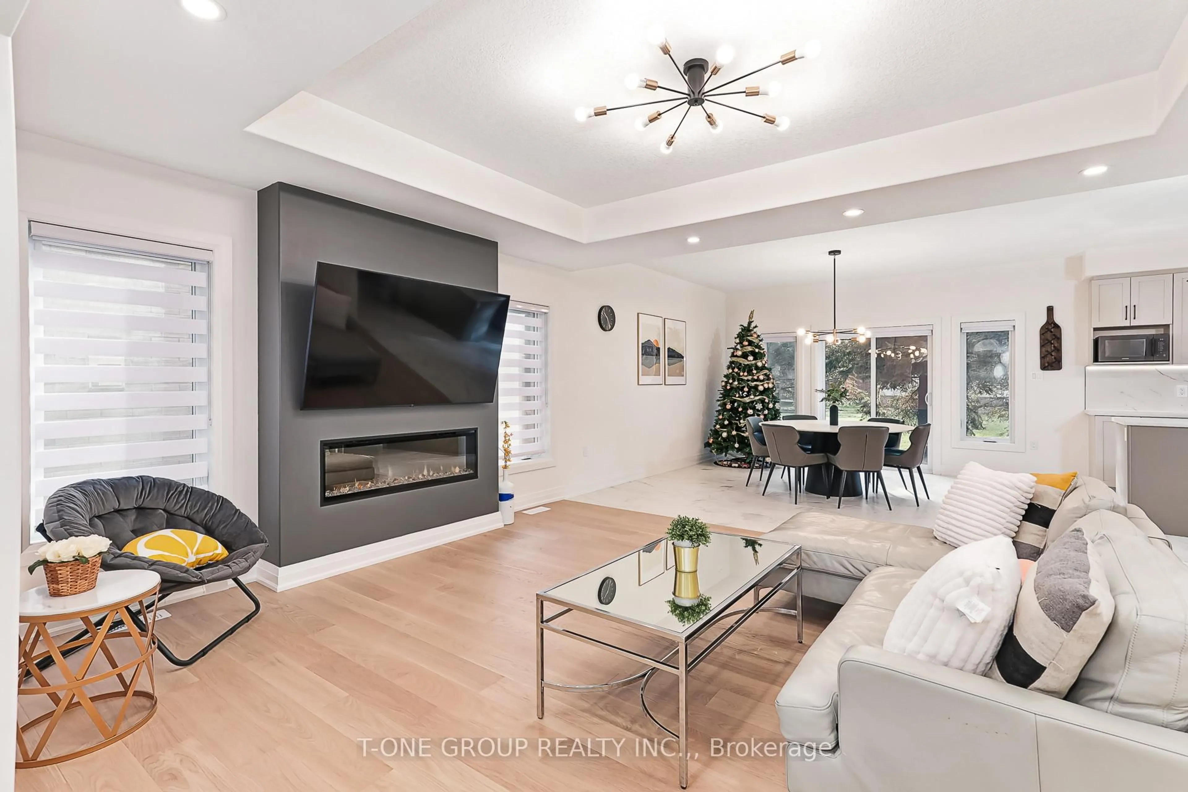59 Maidens Cres, Collingwood, Ontario L9Y 5M4
Contact us about this property
Highlights
Estimated valueThis is the price Wahi expects this property to sell for.
The calculation is powered by our Instant Home Value Estimate, which uses current market and property price trends to estimate your home’s value with a 90% accuracy rate.Not available
Price/Sqft$424/sqft
Monthly cost
Open Calculator
Description
Luxurious Two-Story Haven in Picturesque Collingwood, Located in Between Blue Mountain and Beautiful Town of Collingwood with Many Attractions. You Can Live Like You're in a Resort! With a View of Mountain From Your Window, On a Quiet Crescent, Family Friendly Neighborhood, Walking Trail! Beautiful Home W/ Upgraded 5 Bedrooms, 4 Washrooms, 9 Feet Ceiling 1st & 2nd Floor, 2600 SF + Unspoilt Basement, 4 Car Driveway, 2 Car Garage no Sidewalk, Fabulous Sun-Filled Layout, Fully Loaded W/High-End Finishes, 100K Spent on Upgrades: Spectacular Kitchen W/ Large Central Island, Extended Height and Upgraded Kitchen Cabinets, Kitchen Doors Handles, Huge Pantry Room, Solid Wood Bedroom Doors, Upgraded Tiles, Doors and Doors Handles, Trim Package, Entrance Door, Upgraded White Oak Stairs, Oak Shaker Railing, Bathrooms, Lighting Fixtures, 50" Electric Fireplace, Upgraded Basement Windows 54x26, Rough in for 3 Piece Bathroom, 200 AMP, A/C, HVAC and More! Trails, Ski Resort, Blue Mountain Village, Shopping, Schools, Restaurants, Park with Skating Ring steps away from the house!
Property Details
Interior
Features
Main Floor
Family
5.15 x 4.4Electric Fireplace / hardwood floor / Open Concept
Dining
4.48 x 4.13O/Looks Backyard / Ceramic Floor / Open Concept
Kitchen
4.07 x 4.17Centre Island / Ceramic Floor / Open Concept
Exterior
Features
Parking
Garage spaces 2
Garage type Built-In
Other parking spaces 4
Total parking spaces 6
Property History
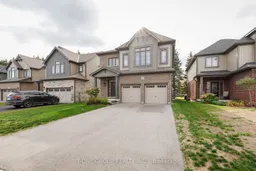 29
29
