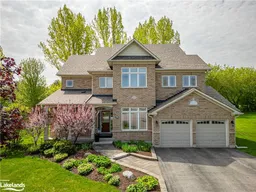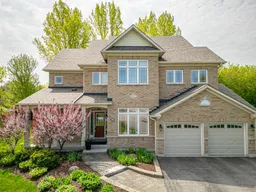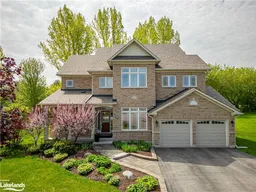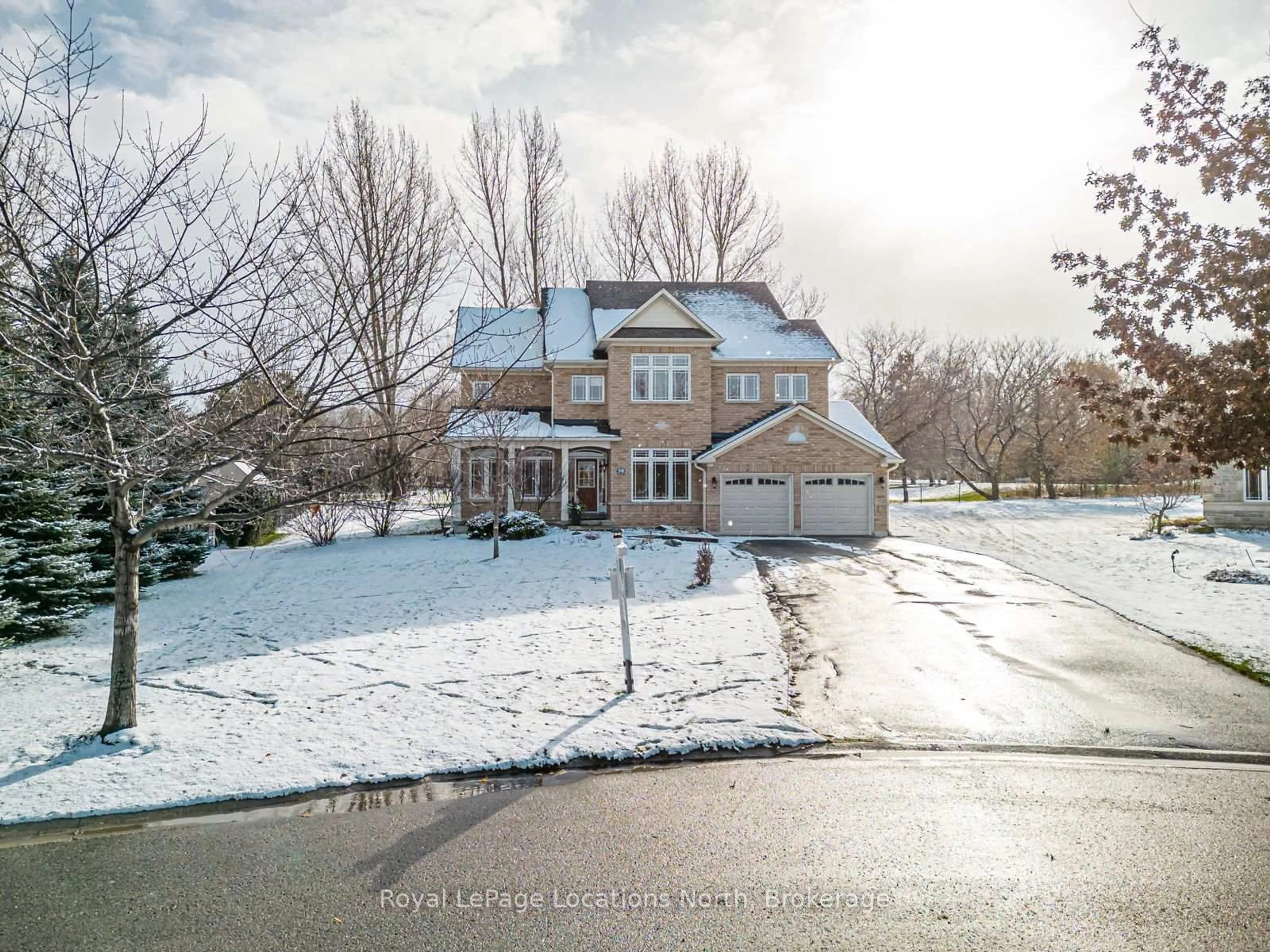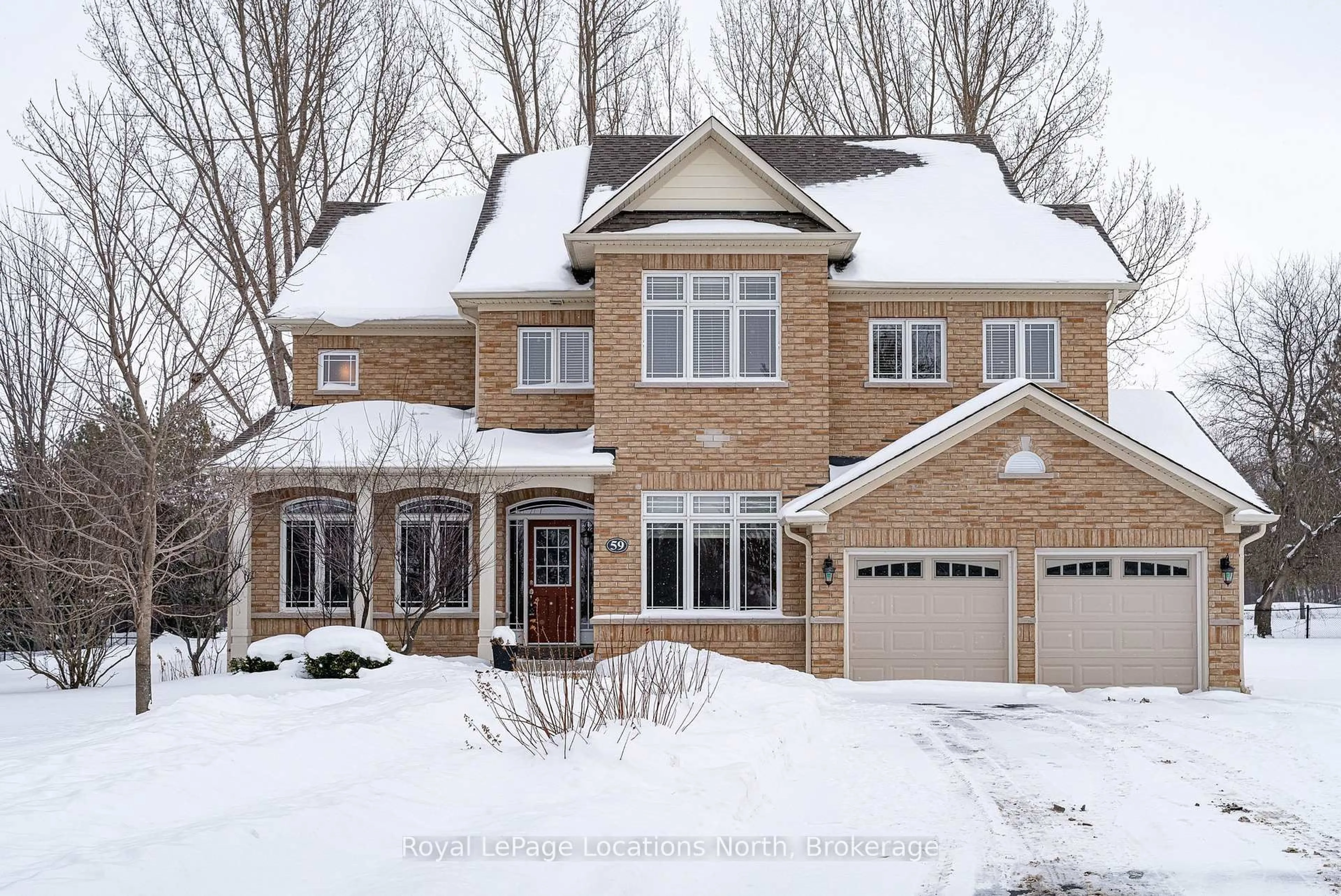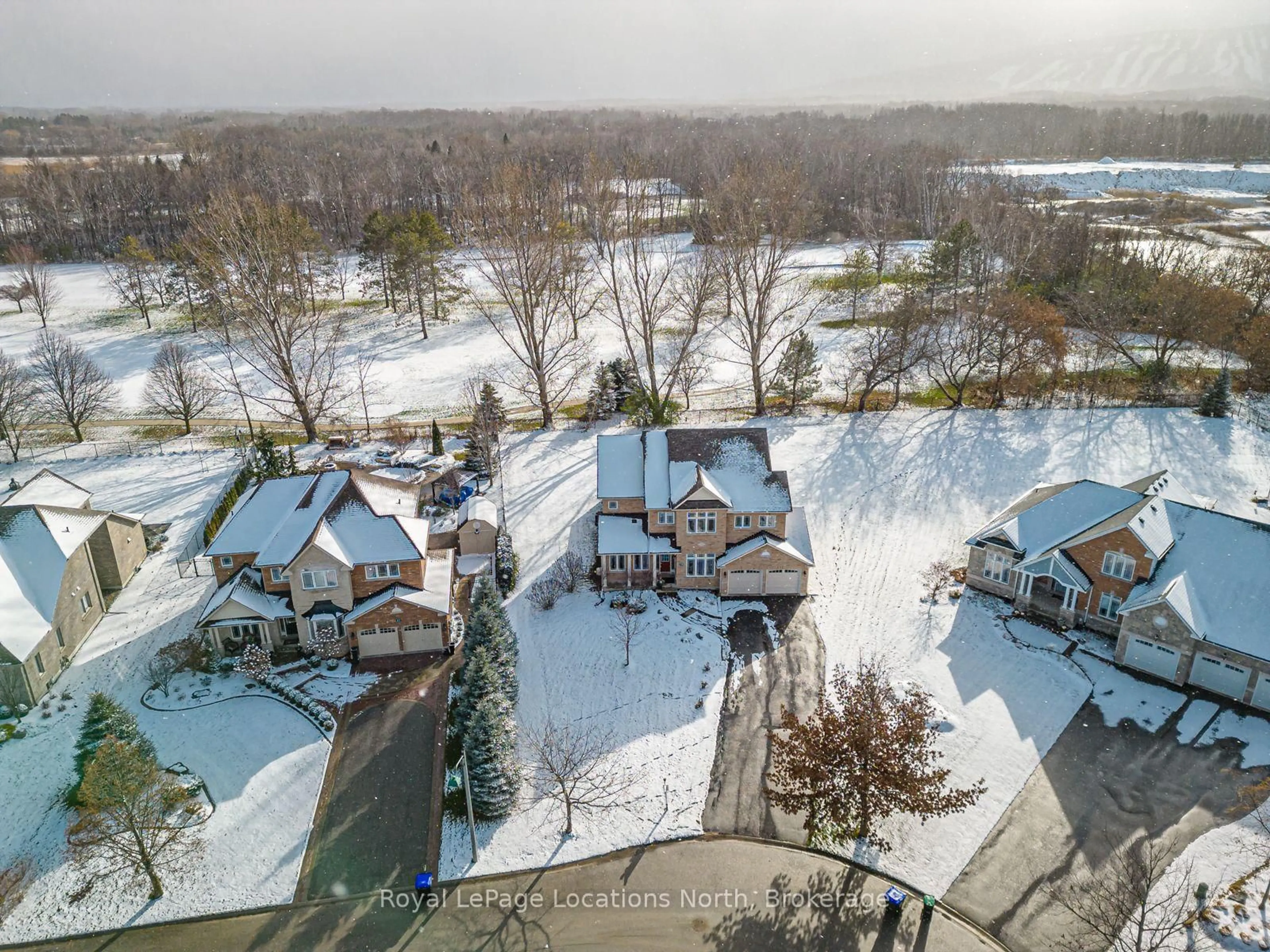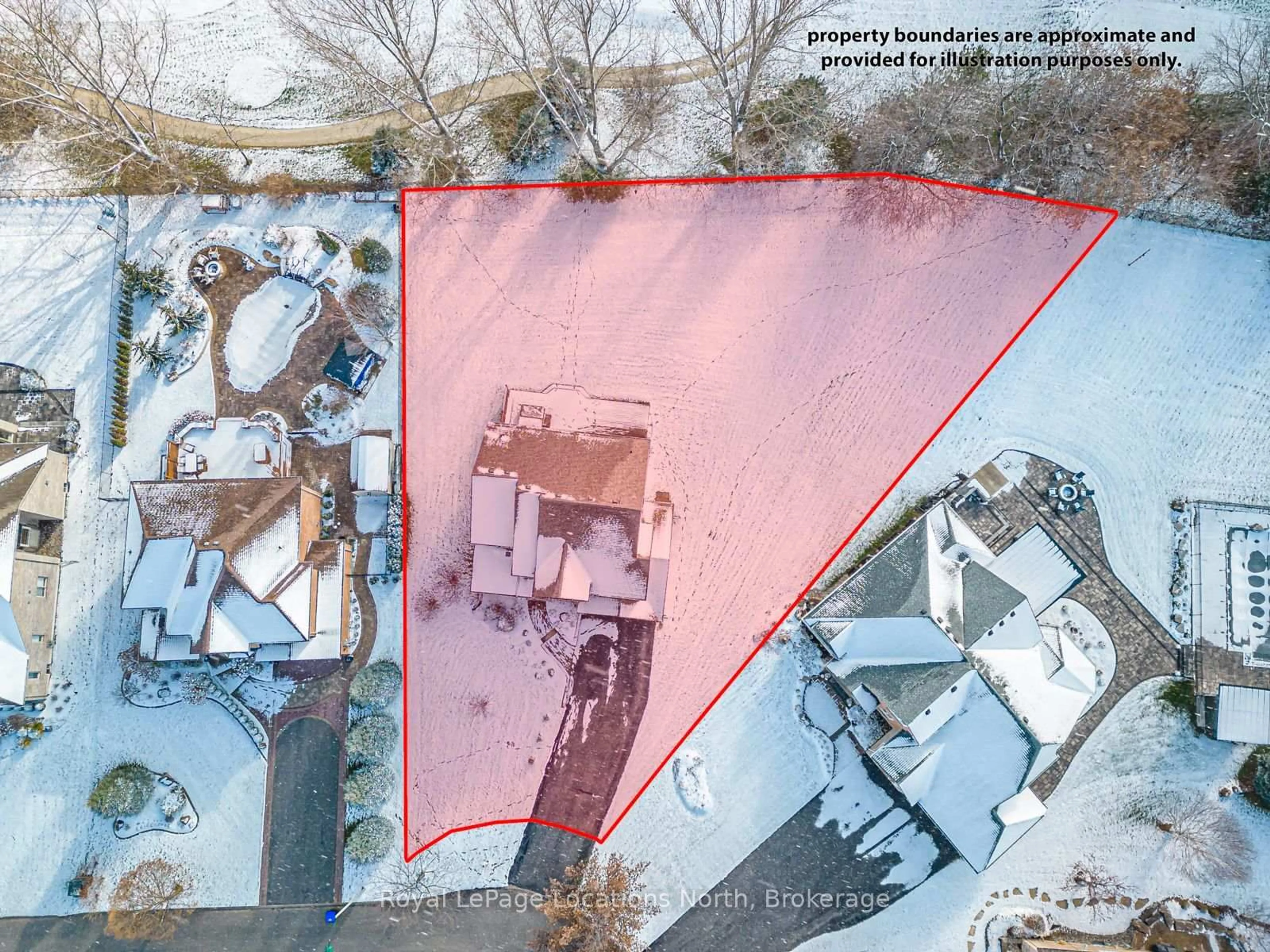59 Kells Cres, Collingwood, Ontario L9Y 0A9
Contact us about this property
Highlights
Estimated valueThis is the price Wahi expects this property to sell for.
The calculation is powered by our Instant Home Value Estimate, which uses current market and property price trends to estimate your home’s value with a 90% accuracy rate.Not available
Price/Sqft$495/sqft
Monthly cost
Open Calculator
Description
Welcome to one of Mair Mills' most exceptional offerings, where refined executive class living meets an excellent setting. Ideally located between the Blue Mountains and downtown Collingwood, this executive all-brick home sits on a rare, south-facing 1/2 acre lot backing directly onto the Blue Mountain Golf & Country Club. This property delivers sun-filled views, privacy, and a sense of calm that is increasingly hard to find. Tucked away on a quiet no-thru street in a neighbourhood celebrated for its safety, green spaces, playgrounds, and tennis courts, this is a location families actively seek out and seldom leave. Offering over 4,000 sq ft of finished living space, this 5-bedroom, 5-bathroom residence showcases quality craftsmanship and timeless finishes throughout. The main living area is anchored by a stunning great room and chef's kitchen featuring custom built-ins, solid wood cabinetry, stainless steel appliances, a 10-foot quartz island, butler's pantry, and formal dining room-perfectly designed for both entertaining and everyday luxury. Unwind by the fireplace while enjoying sweeping south-facing golf course views. The primary suite is a true retreat with a spa-inspired ensuite including a soaker tub, separate shower, luxury finishes, and an oversized walk-in closet. The fully finished lower level adds versatility with a dedicated theatre room, spacious recreation area with electric fireplace, and a private bedroom with ensuite, ideal for guests or extended family. One of the largest and most private lots in Mair Mills, the backyard offers endless potential for a custom outdoor oasis. Minutes to skiing, golf, Georgian Bay, trails, and Collingwood's shops and dining, this home delivers an unmatched four-season lifestyle in a setting that rarely becomes available.
Property Details
Interior
Features
Main Floor
Living
4.72 x 5.49Office
3.01 x 2.97Dining
4.57 x 3.33Kitchen
6.29 x 5.43Exterior
Features
Parking
Garage spaces 2
Garage type Attached
Other parking spaces 6
Total parking spaces 8
Property History
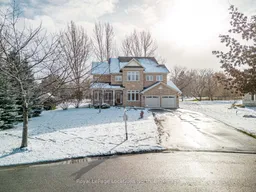 48
48