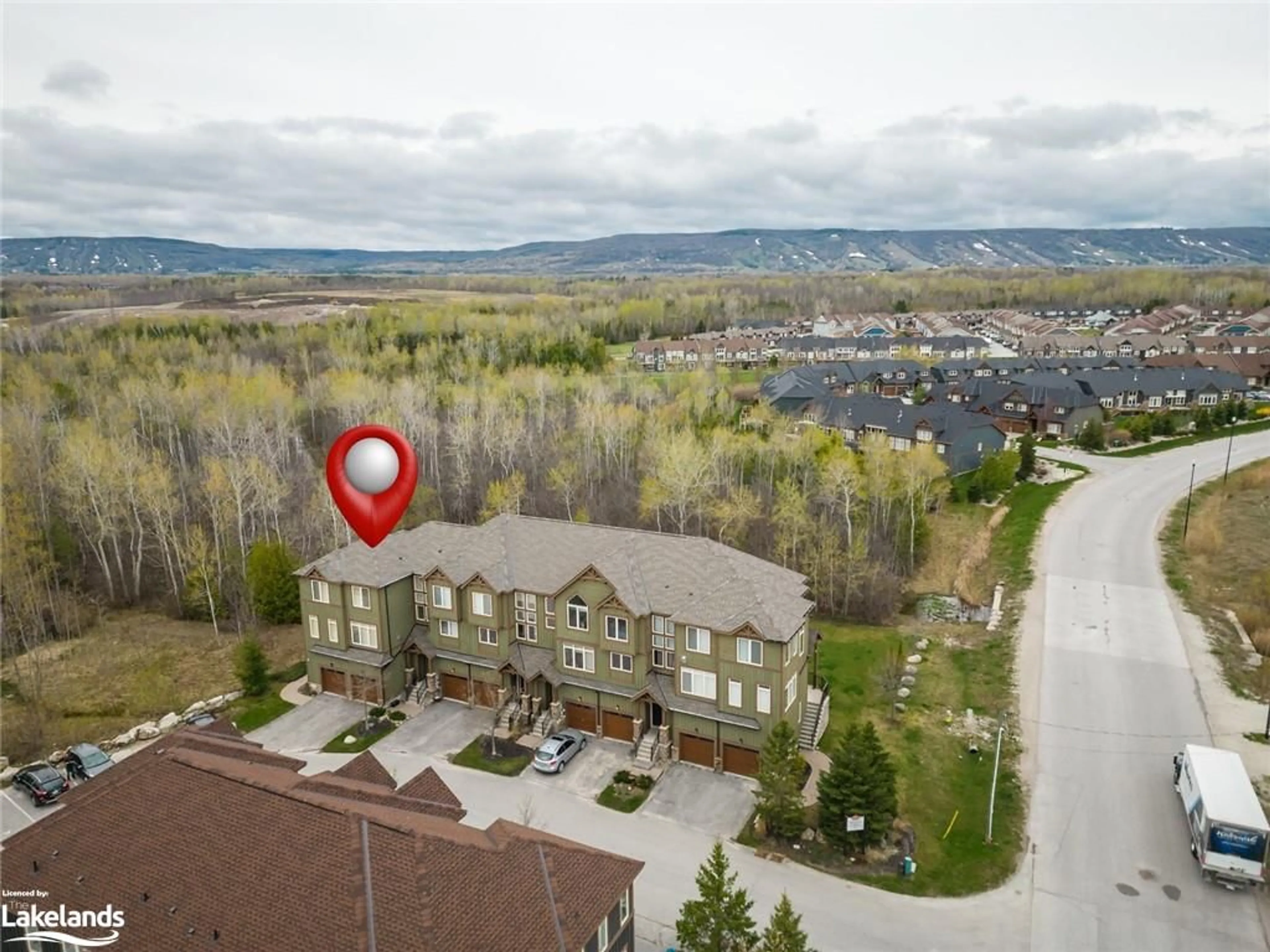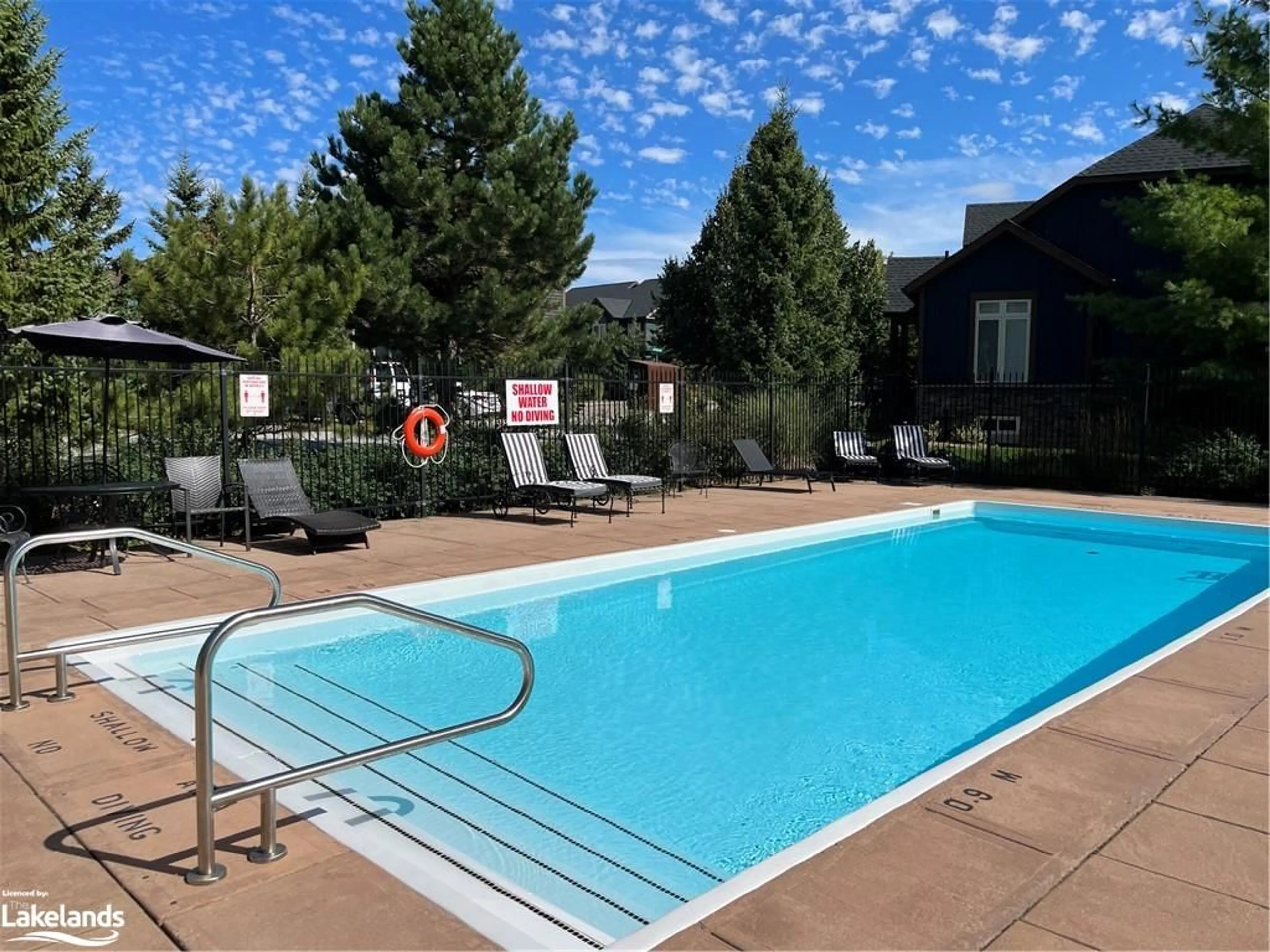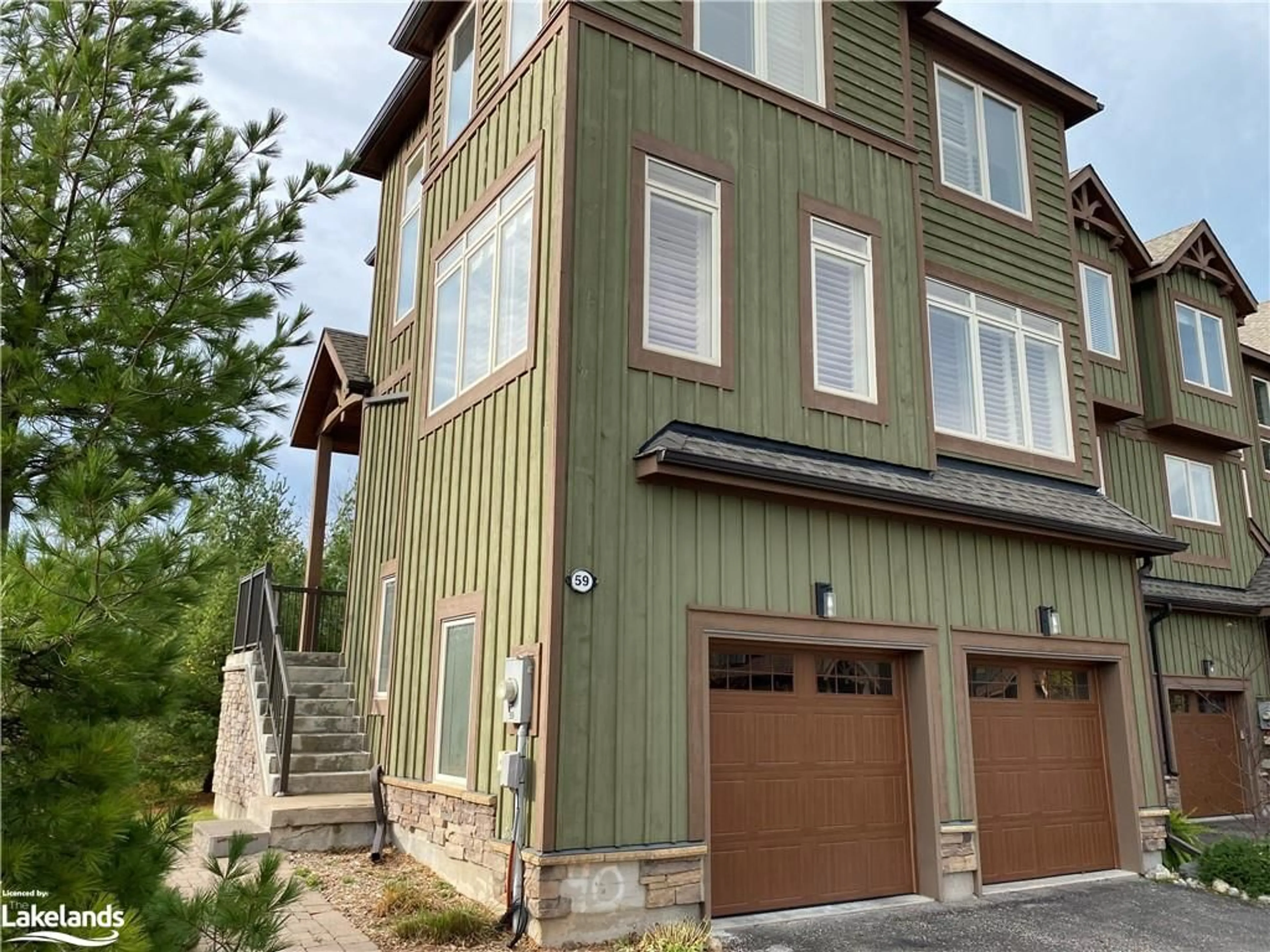59 Joseph Trail, Collingwood, Ontario L9Y 0J3
Contact us about this property
Highlights
Estimated ValueThis is the price Wahi expects this property to sell for.
The calculation is powered by our Instant Home Value Estimate, which uses current market and property price trends to estimate your home’s value with a 90% accuracy rate.$749,000*
Price/Sqft$395/sqft
Days On Market34 days
Est. Mortgage$3,221/mth
Maintenance fees$787/mth
Tax Amount (2023)$4,137/yr
Description
Gorgeous location in the pretty subdivision known as Tanglewood, with privacy created by deep woods and Cranberry's 14th Fairway, tons of sunlight, and lovely long views of the Escarpment. This 1894 SF, 3 bedroom + den, 2.5 bath chalet-style townhome has parking for 4 cars: 2 in the garage and 2 in the driveway, plus several visitor spots adjacent. Whether you're looking for a weekend getaway or a new full-time home right between Blue Mountain and Collingwood, this beautifully maintained condo is for you! Three open sides allow in the south and west sunlight and bring you tranquil forest views. The community swimming pool is just steps away. This end unit offers 2 walkouts to 2 decks - one from the kitchen to a sundeck and BBQ with natural gas hook up, perfect for dining and entertaining, and one from the lower den to a covered, shady deck...think hammock! The living room / dining room combo offers warm engineered hardwood floors and a stunning floor to ceiling gas fireplace finished in ledgestone with a recessed shadow box finish for your television. The spacious kitchen offers granite topped counters with a double undermount sink, a functional centre island, and a built-in desk/bar area. The Primary bedroom suite has tree top views, a 5 piece ensuite with a deep soaker tub and walk-in ceramic shower and 2 large closets. 2 good sized guest room share a 4 pc bath. The powder room is conveniently located just as you enter the house from the garage. Estimated utility costs are: hydro + water: $145.20/mth, gas: $80/mth. Floorplans available. Furnishings are negotiable. See LB re: quote to move laundry to first level.
Upcoming Open House
Property Details
Interior
Features
Lower Floor
Den
3.35 x 2.82broadloom / french doors / walkout to balcony/deck
Bathroom
2-Piece
Exterior
Features
Parking
Garage spaces 2
Garage type -
Other parking spaces 2
Total parking spaces 4
Property History
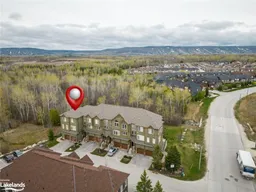 27
27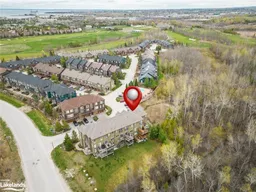 28
28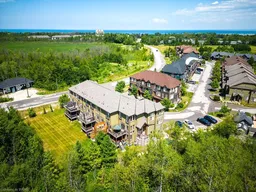 45
45
