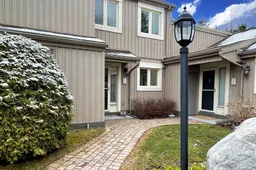**PRICE REDUCTION - We have reduced the asking price to give you flexibility for future improvements and personalization** Welcome to Collingwood's four-season playground offering everything from skiing and snowshoeing in the winter to hiking, biking and paddling in the warmer months. Situated in the heart of it all, this beautifully maintained 3-bedroom, 3-bath condo townhome puts you right in the centre of the action while providing peace, privacy, and easy living. Lovingly cared for by the original owners, this spacious home offers an open-concept layout with thoughtful upgrades throughout -- including updated windows and doors for improved efficiency and comfort. Step inside to a bright main floor featuring warm hardwood flooring and an inviting flow perfect for both entertaining and everyday living. The kitchen includes a convenient breakfast bar overlooking the dining and living areas, while the cozy gas fireplace and sliding doors to the private patio make for a perfect hosting space. A renovated 2-piece powder room, large pantry/laundry/mudroom and hidden storage neatly tucked under the stairs offer additional functionality. Upstairs, the large primary suite is a true retreat with a renovated 3-piece ensuite, fresh new carpeting, walk-in closet, an additional full closet, and sliding doors leading to a private deck with views of mature trees. Perfect for quietly sipping your morning coffee. Two additional bedrooms and a beautifully updated 4-piece family bath round out the upper level. With numerous upgrades over the years this home is move-in ready. A private outdoor storage locker and plenty of visitor parking right outside the door add extra convenience. Whether you're seeking a weekend escape or a full-time home base, this townhome offers the perfect blend of location, lifestyle, and low-maintenance living -- just minutes to downtown, trails, Georgian Bay, and Blue Mountain. This one is not to be missed!
Inclusions: Washer, Dryer, Refrigerator, Stove, Dishwasher, Microwave Range Hood, Cube Freezer (under stair storage area), TVs and mounting brackets (x2), Astec Central Vac System
 42
42


