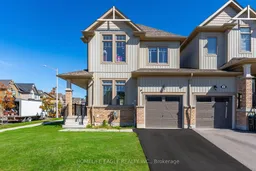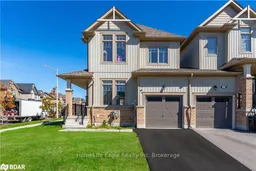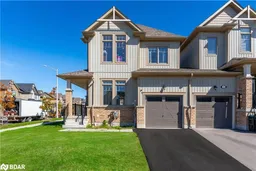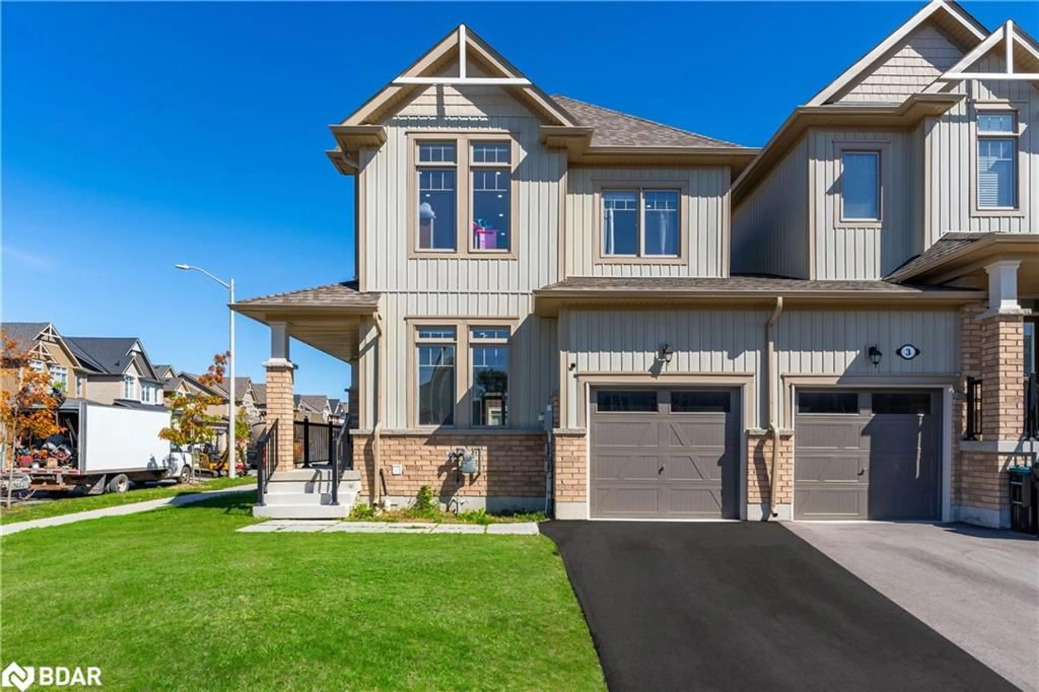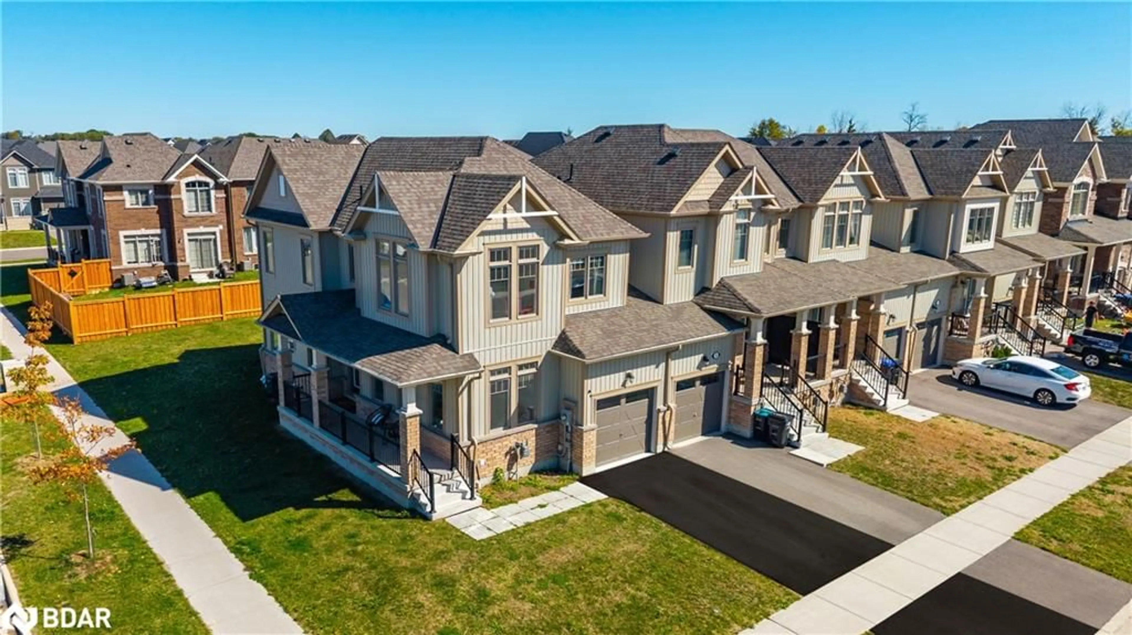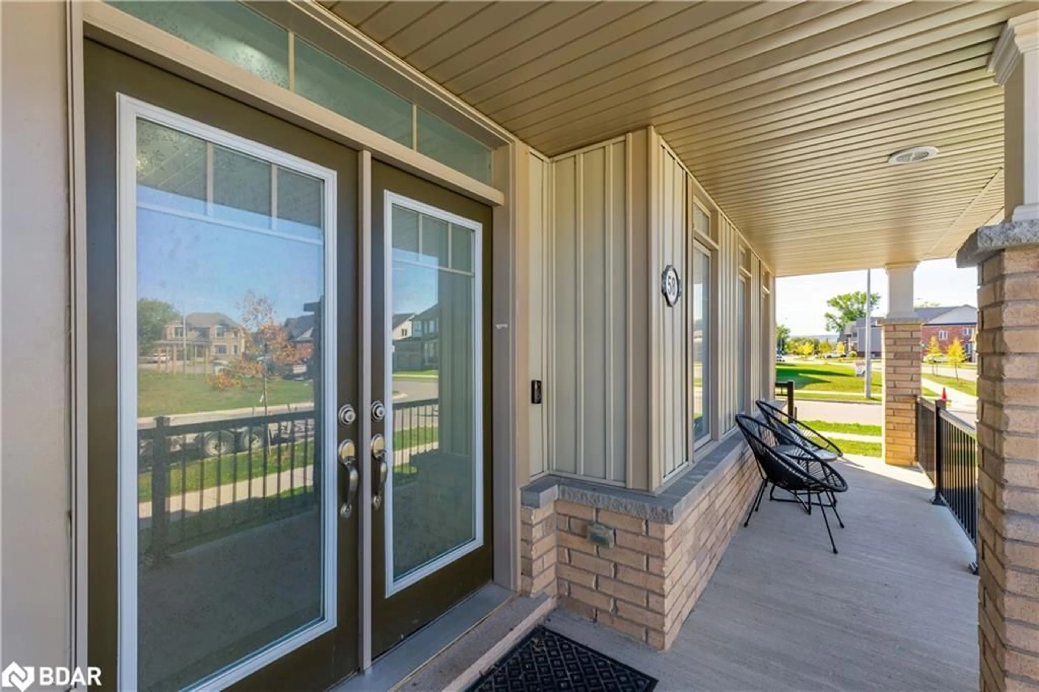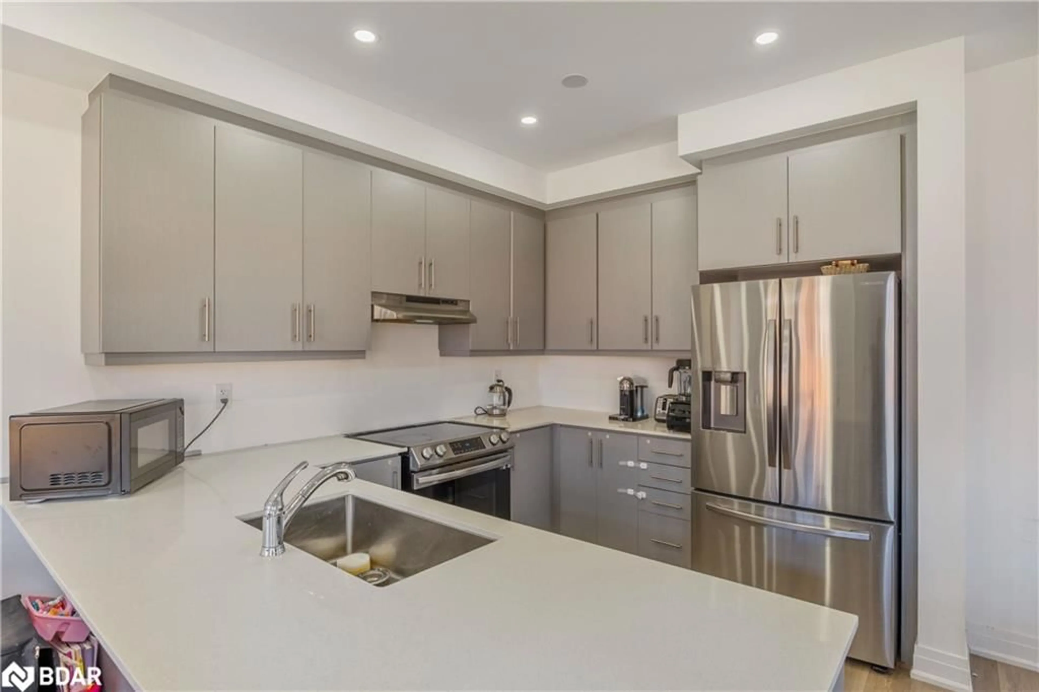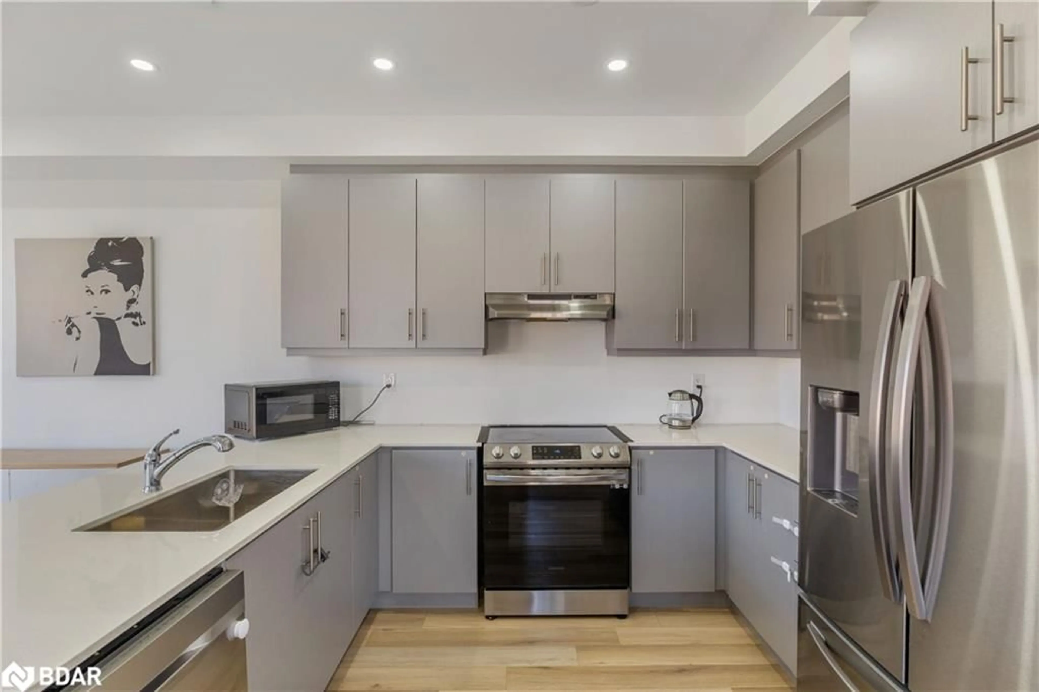58 Tracey Lane, Collingwood, Ontario L9Y 3V2
Contact us about this property
Highlights
Estimated valueThis is the price Wahi expects this property to sell for.
The calculation is powered by our Instant Home Value Estimate, which uses current market and property price trends to estimate your home’s value with a 90% accuracy rate.Not available
Price/Sqft$396/sqft
Monthly cost
Open Calculator
Description
The Perfect End Unit Townhouse Situated On A Premium Corner Lot! *38 Ft Frontage! *2022 Built! *Beautiful Curb Appeal *9 Ft Smooth Ceilings *Large Poured Concrete Front Porch With Metal Railings Leading Into Double Door Entry *LED Pot Lights Throughout *Full Chef's Kitchen Featuring Quartz Countertops And High End Stainless Steel Appliances *Custom Cabinetry Plenty of Storage *Breakfast Area W/O To Deep Backyard *Open Concept Family Room With Gas Fire Place *Large Expansive Windows - Sun filled *Hardwood Steps W/ Roth Iron Pickets *Primary Bedroom Featuring 5 Pc Spa Like Ensuite *Soaker Tub And Stand Up Glass Shower *Large Walk-in Closet *Minutes From Georgian Bay *Steps From All Amenities - Shopping, Schools, Parks & More! *Must See!!!
Property Details
Interior
Features
Main Floor
Breakfast Room
7.24 x 3.15Sliding Doors
Dining Room
3.76 x 5.41Laminate
Kitchen
7.24 x 3.15Other
Bathroom
2-Piece
Exterior
Features
Parking
Garage spaces 1
Garage type -
Other parking spaces 1
Total parking spaces 2
Property History
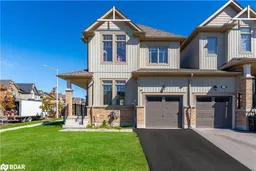 17
17