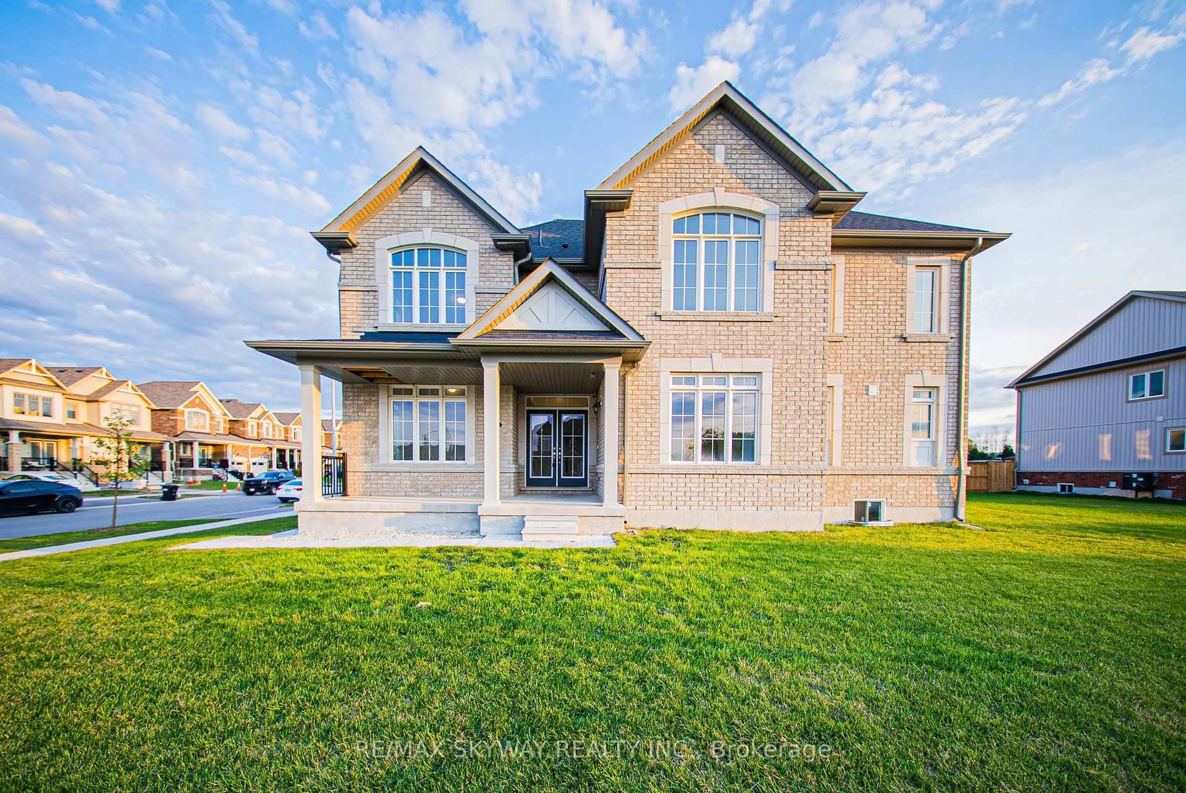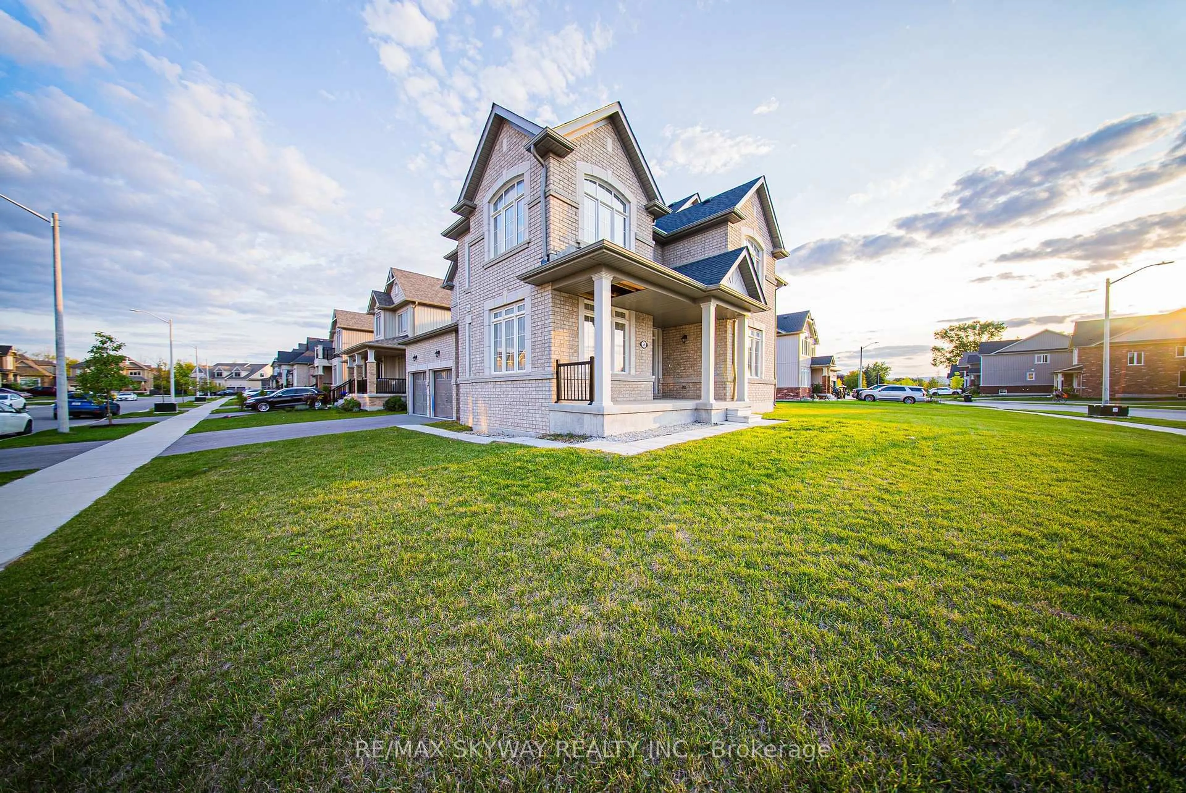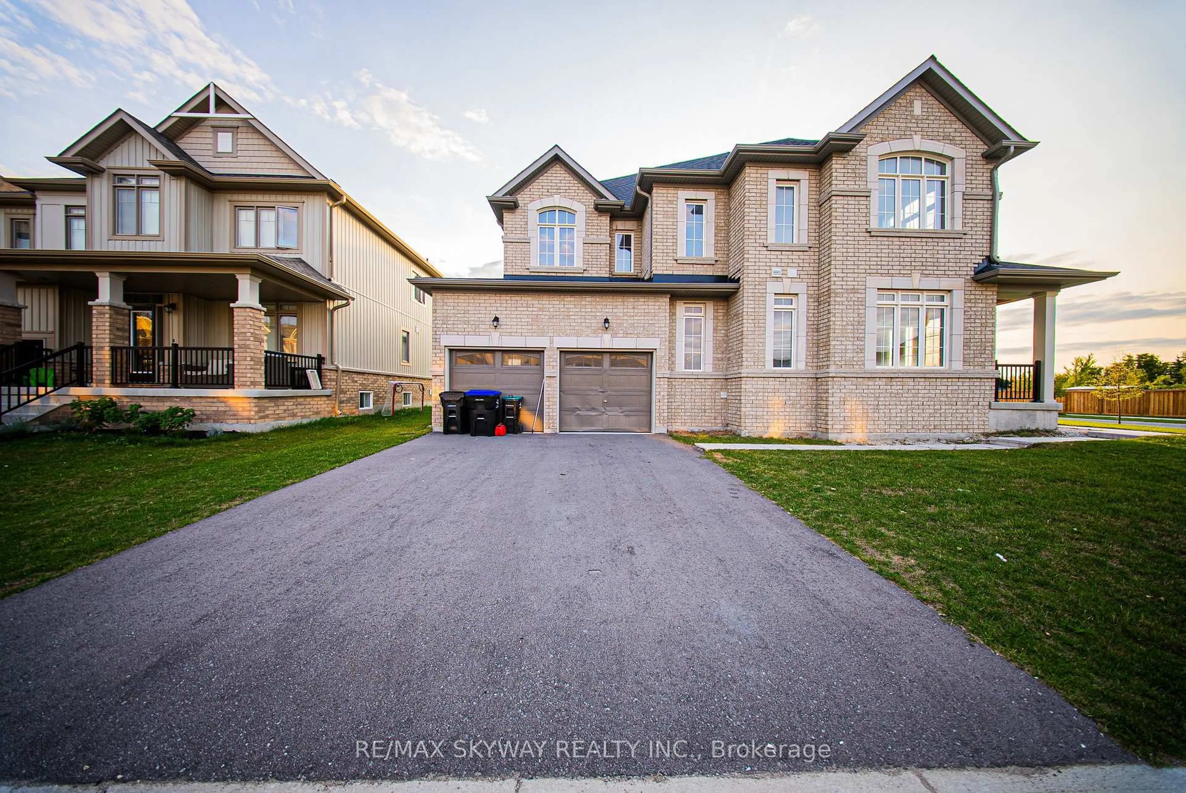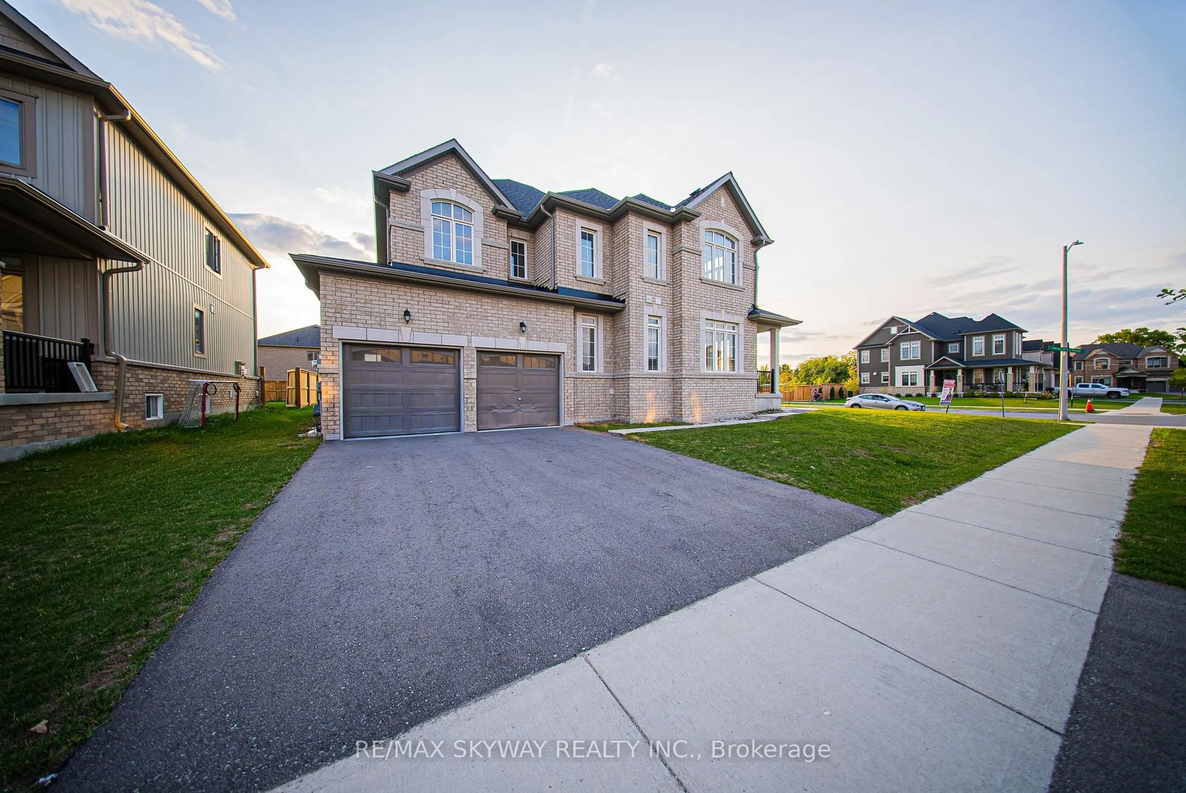56 Tracey Lane, Collingwood, Ontario L9Y 3L7
Contact us about this property
Highlights
Estimated valueThis is the price Wahi expects this property to sell for.
The calculation is powered by our Instant Home Value Estimate, which uses current market and property price trends to estimate your home’s value with a 90% accuracy rate.Not available
Price/Sqft$371/sqft
Monthly cost
Open Calculator
Description
Welcome to 56 Tracey Ln, an elegant and exceptionally spacious family home set on a premiumcorner lot in one of Collingwoods most prestigious neighborhoods. Thoughtfully designed withall oversized rooms, this residence blends comfort with sophistication, featuring a brightopen-concept kitchen, living, and dining area ideal for entertaining, a formal dining room forspecial gatherings, and a versatile main-floor office or den. The upper level offers aluxurious primary suite with walk-in closets and a private ensuite, while the additionalbedrooms are also generously sized, each with ensuite or shared bath access for convenience andprivacy. Outdoors, the expansive lot provides ample space for relaxation and recreation,perfectly complementing the homes grand interior. Close to schools, parks, trails, and allmajor amenities, this property combines size, elegance, and a highly sought-after location,making it a rare opportunity in the heart of Collingwood.
Property Details
Interior
Features
Main Floor
Kitchen
3.97 x 3.71Open Concept / Walk-Out / W/O To Yard
Family
5.41 x 3.98hardwood floor / Bow Window
Den
3.3 x 3.35Hardwood Floor
Laundry
3.44 x 1.77Access To Garage / Tile Floor
Exterior
Features
Parking
Garage spaces 2
Garage type Attached
Other parking spaces 2
Total parking spaces 4
Property History
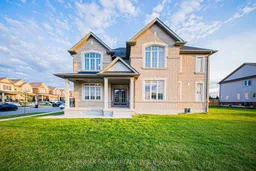 37
37
