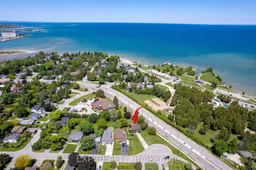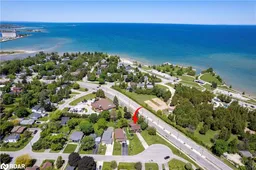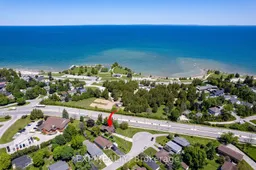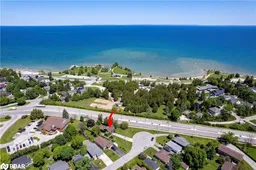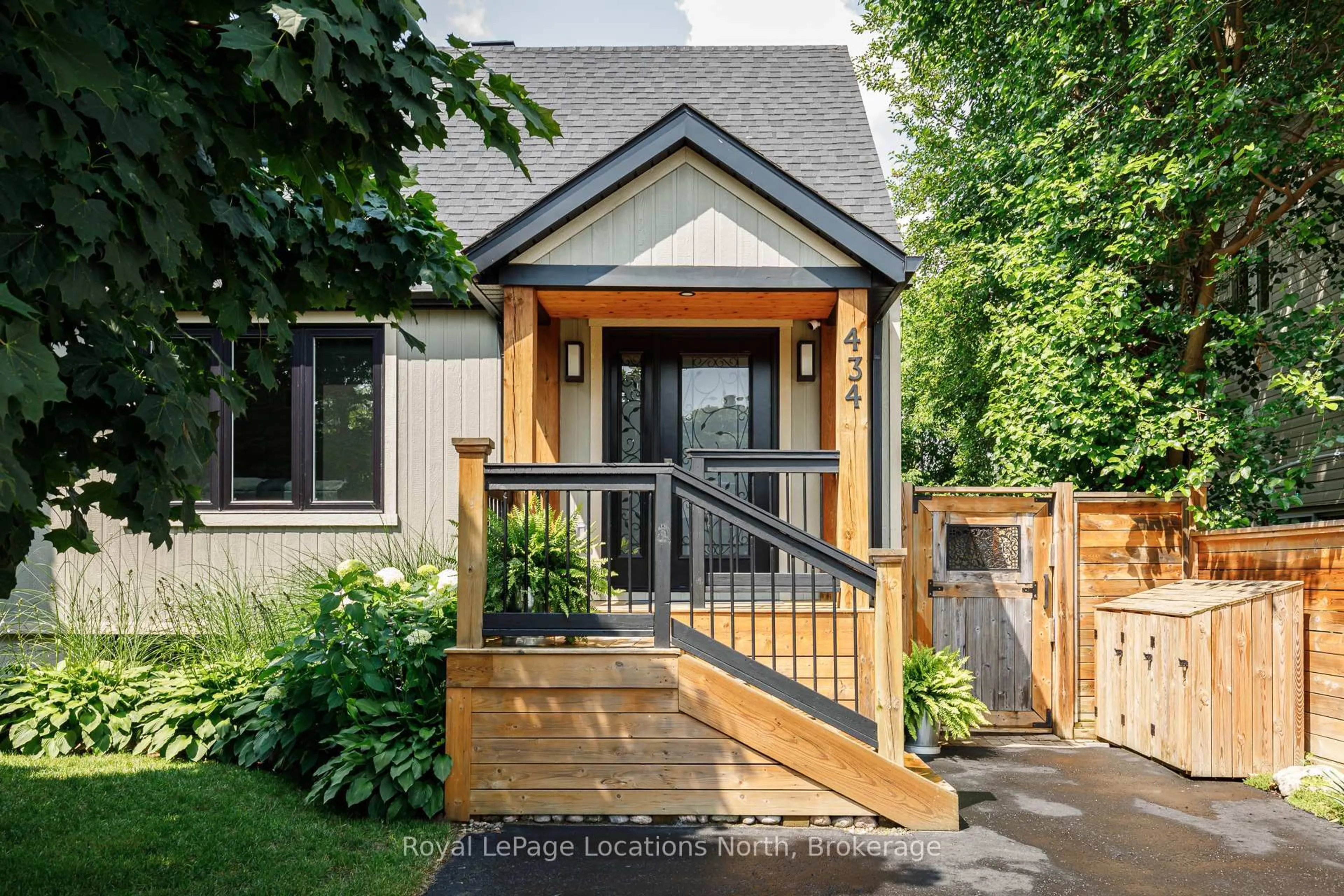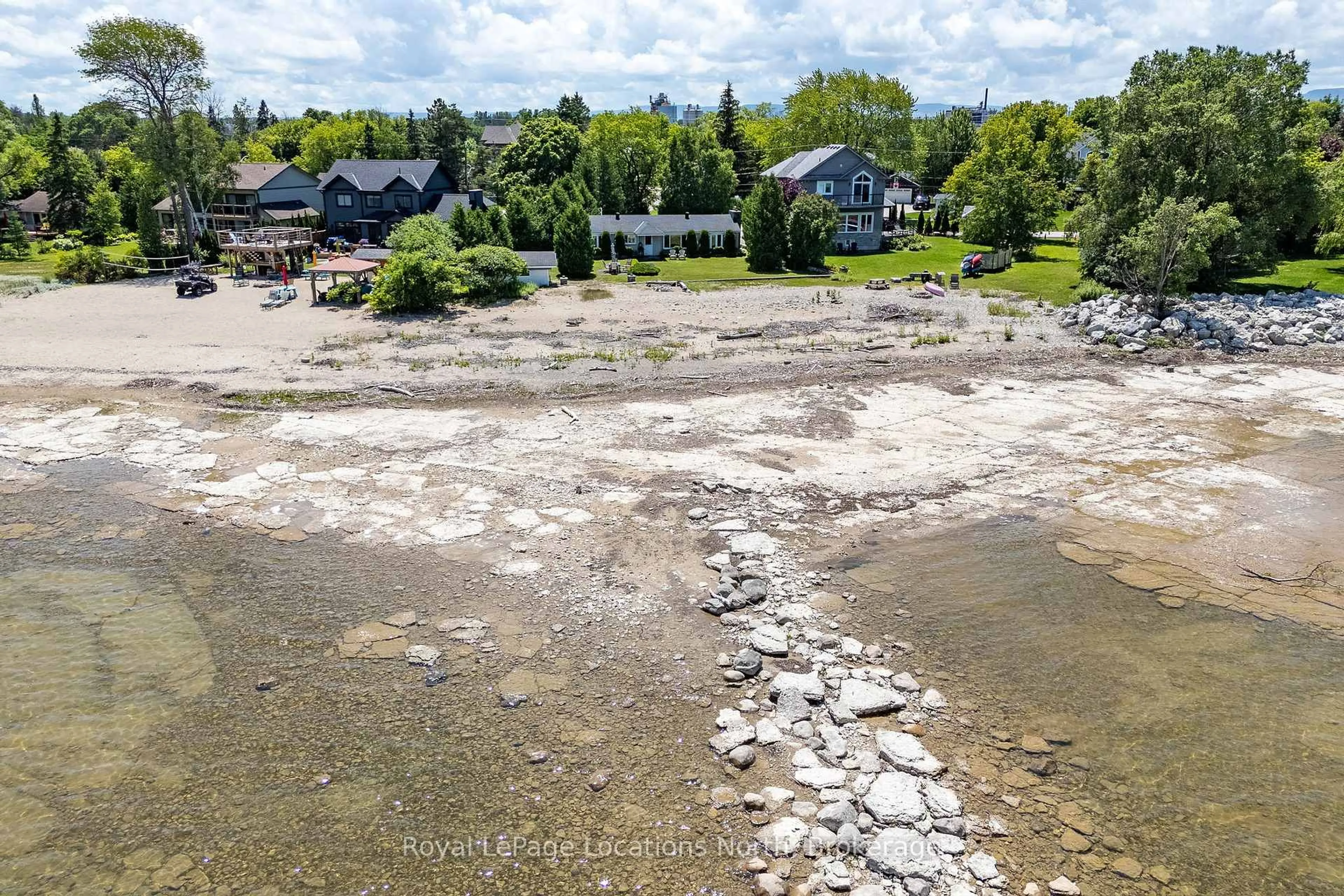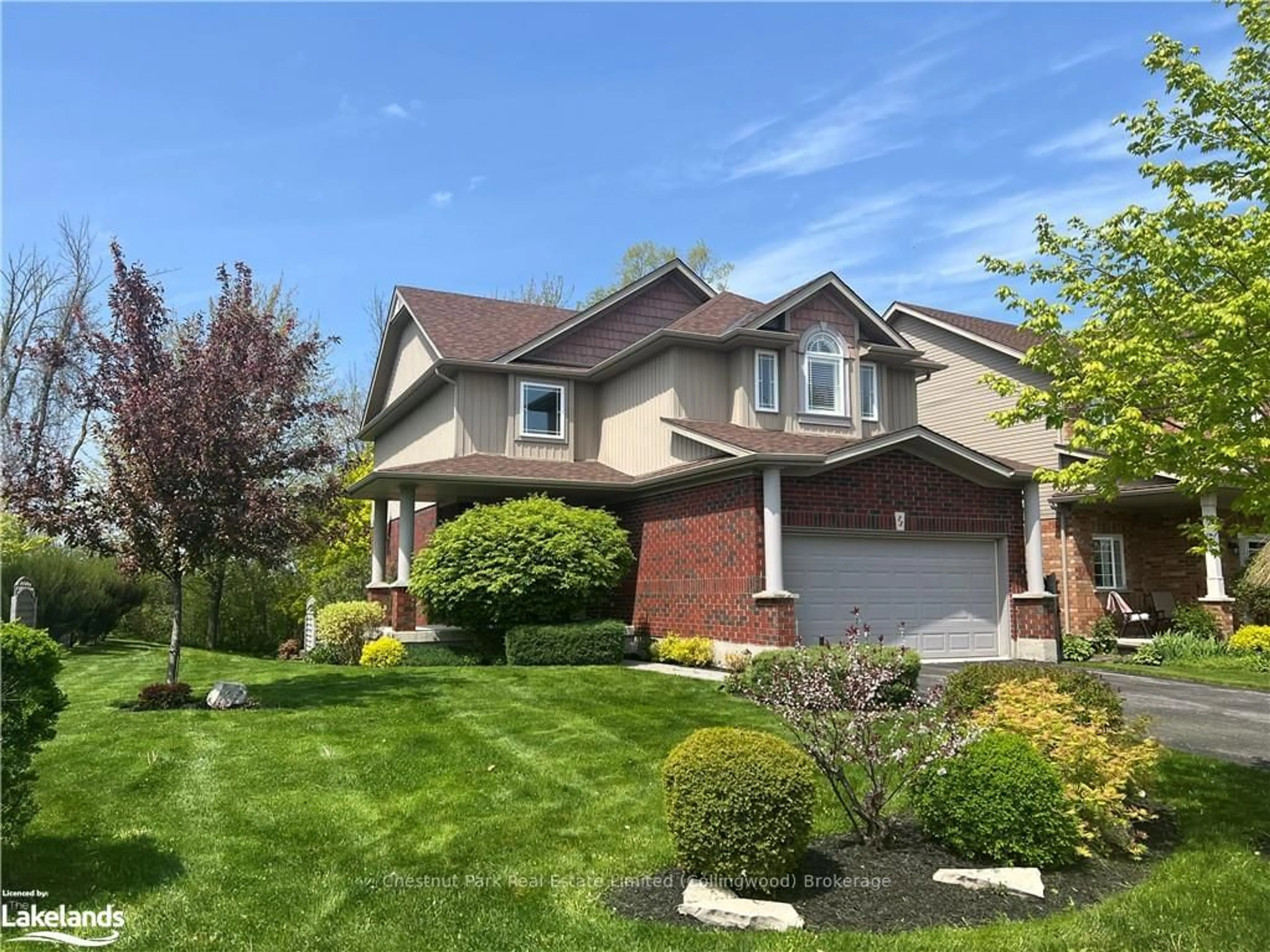Welcome to this exceptional 3-bedroom, 3-bathroom detached home, offering approximately 2,800 square feet of thoughtfully designed living space. Perfectly situated on a spacious 109x165-foot corner lot, this property boasts an unbeatable location directly across from the serene Georgian Bay. Whether you're seeking a peaceful retreat or an active lifestyle with nature trails and watersports just steps away, this home delivers it all. Designed with multi-generational living in mind, the property features a bright daylight basement with above-grade windows and a separate entrance, providing excellent potential for an in-law suite or additional living quarters. The main level showcases a family-sized eat-in kitchen that flows effortlessly into a glass-enclosed 3-season sunroom an inviting space to relax and take in the beauty of your surroundings. The living room impresses with soaring cathedral ceilings and 18-foot floor-to-ceiling windows, filling the home with natural light and offering a warm, welcoming ambiance. The generously sized bedrooms include a primary suite with its own private 3-piece ensuite. Beautiful strip hardwood floors throughout the home enhance its classic charm and durability. For added convenience, the property includes a 19x13-foot concrete block garage, perfect for hobbyists or extra storage. Recent updates ensure modern comfort, including a 6-year-new furnace and central air system, a 2-year-old central vacuum, and 200-amp electrical service. The roof was re-shingled approximately 10 years ago, adding peace of mind. This home is a rare opportunity for multi-family living in a prime location. Don't wait! schedule your private viewing today and discover everything this incredible property has to offer!
