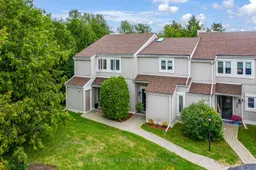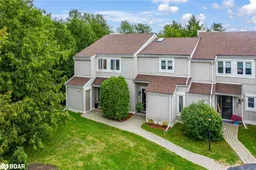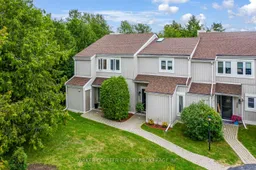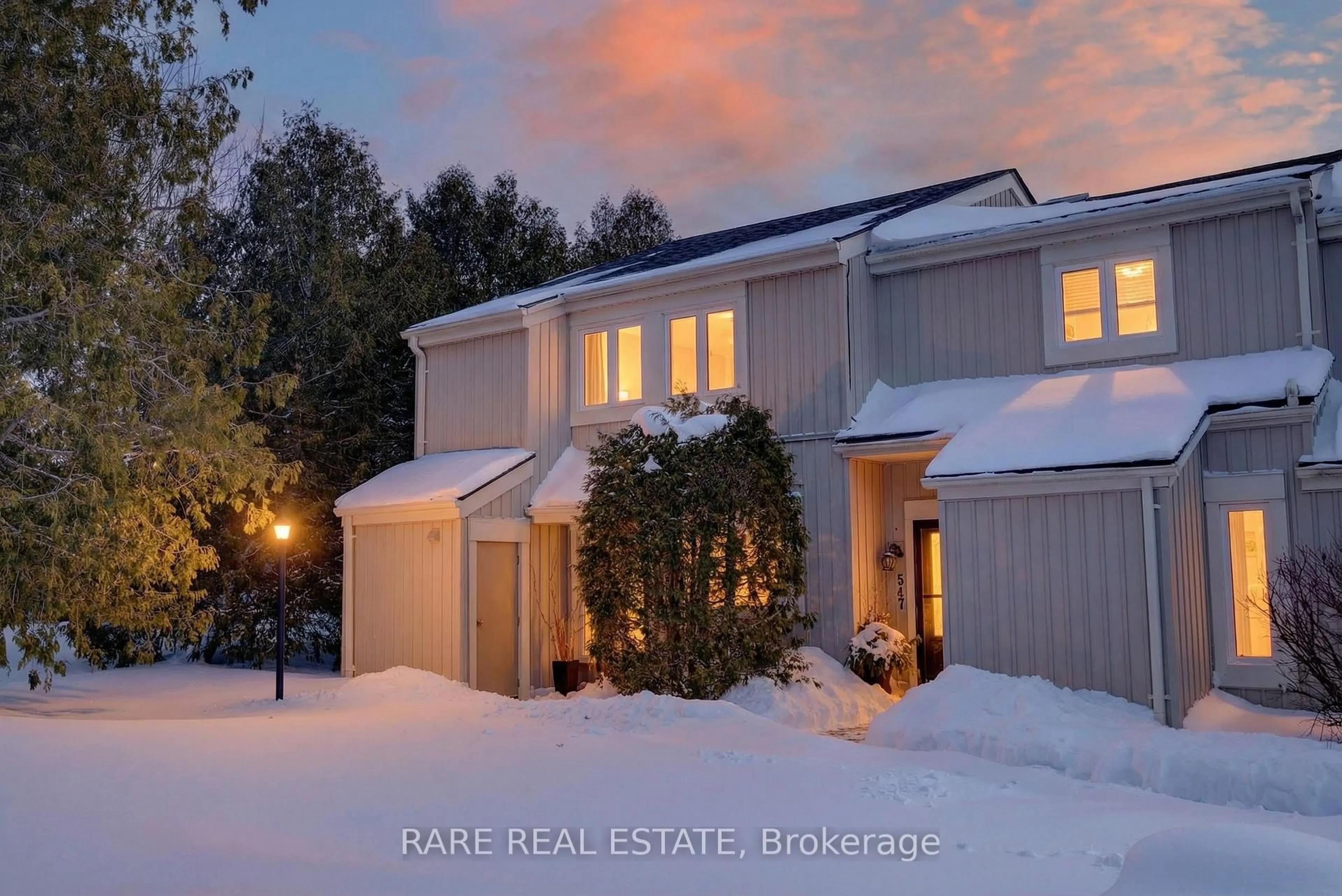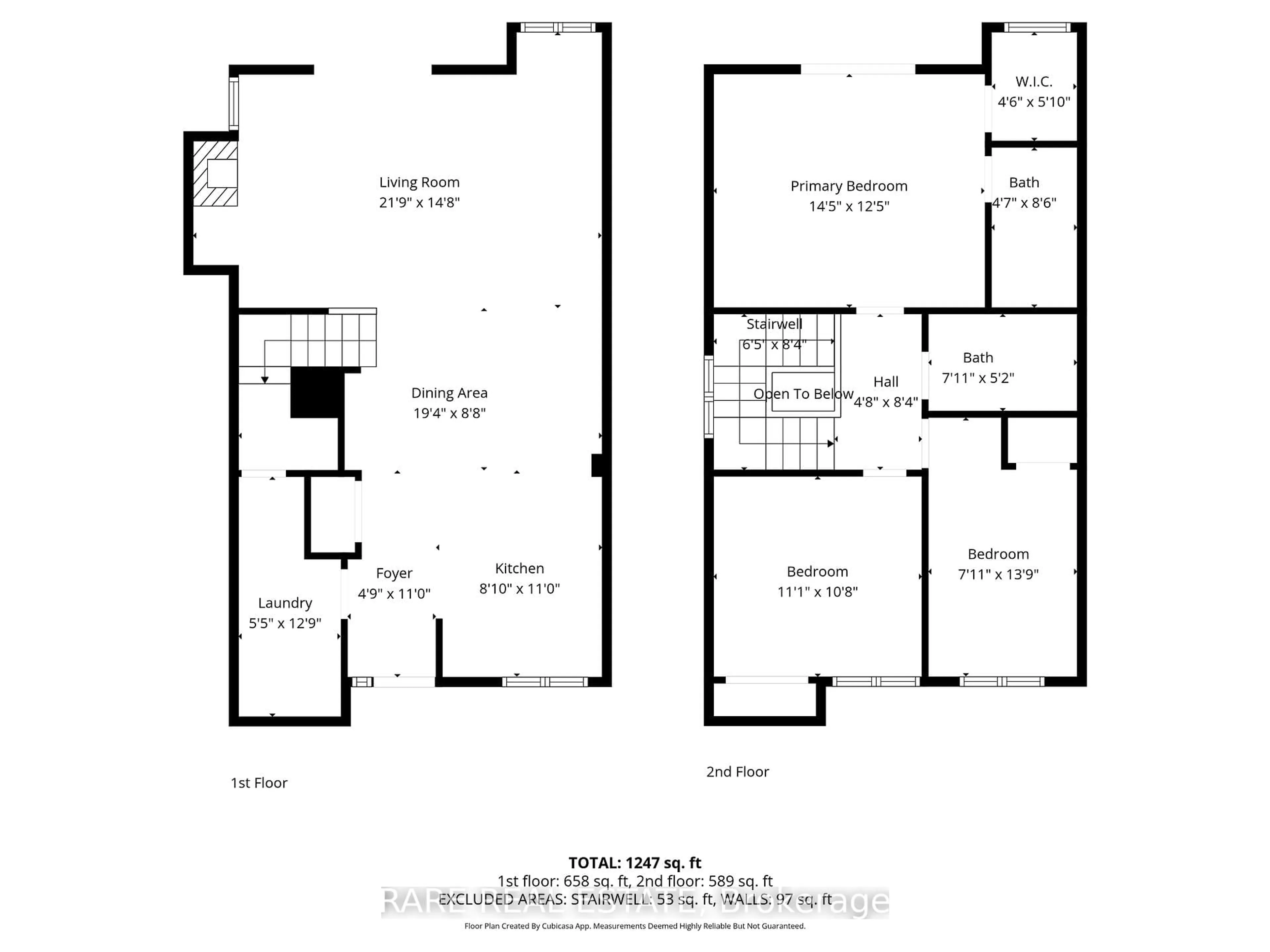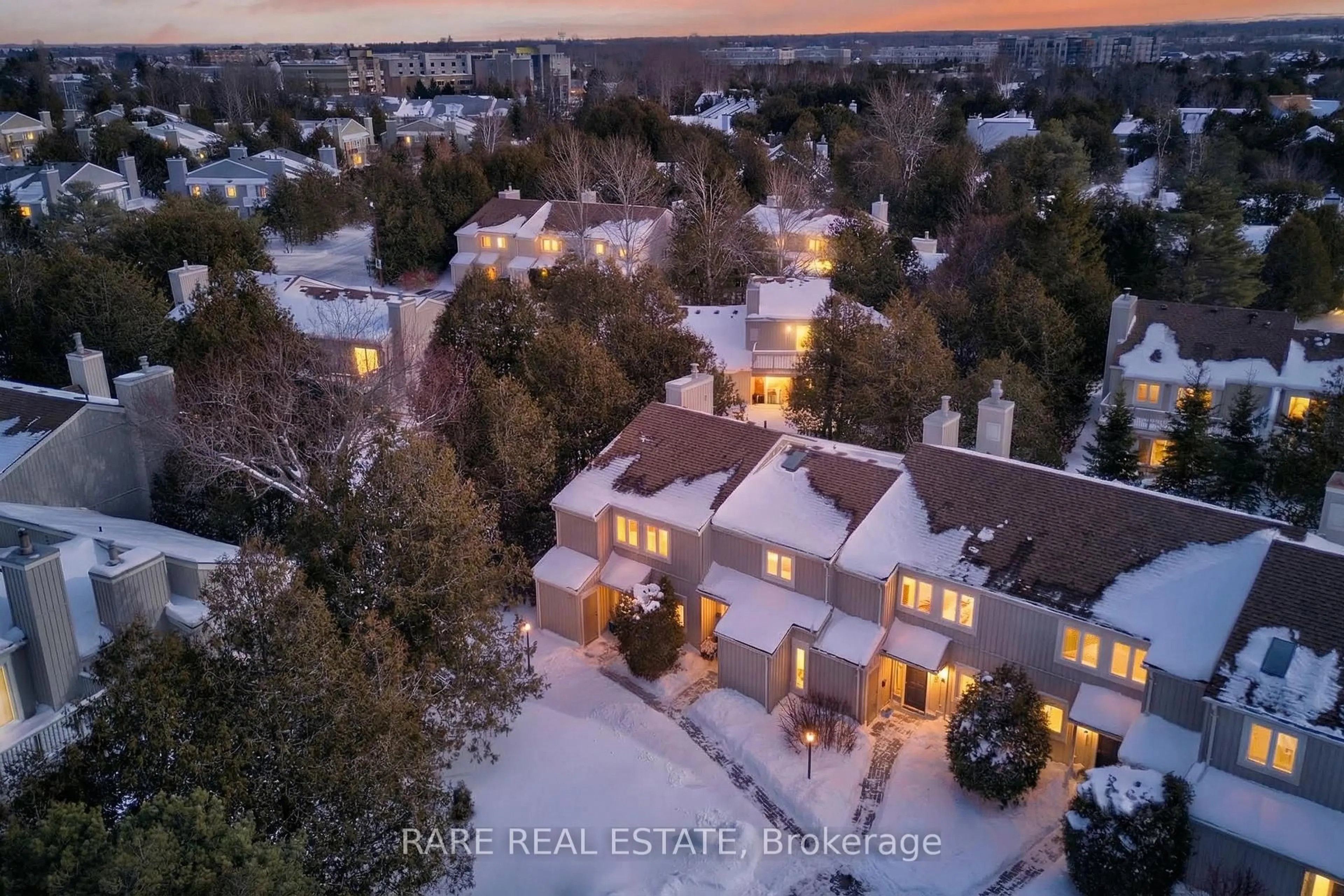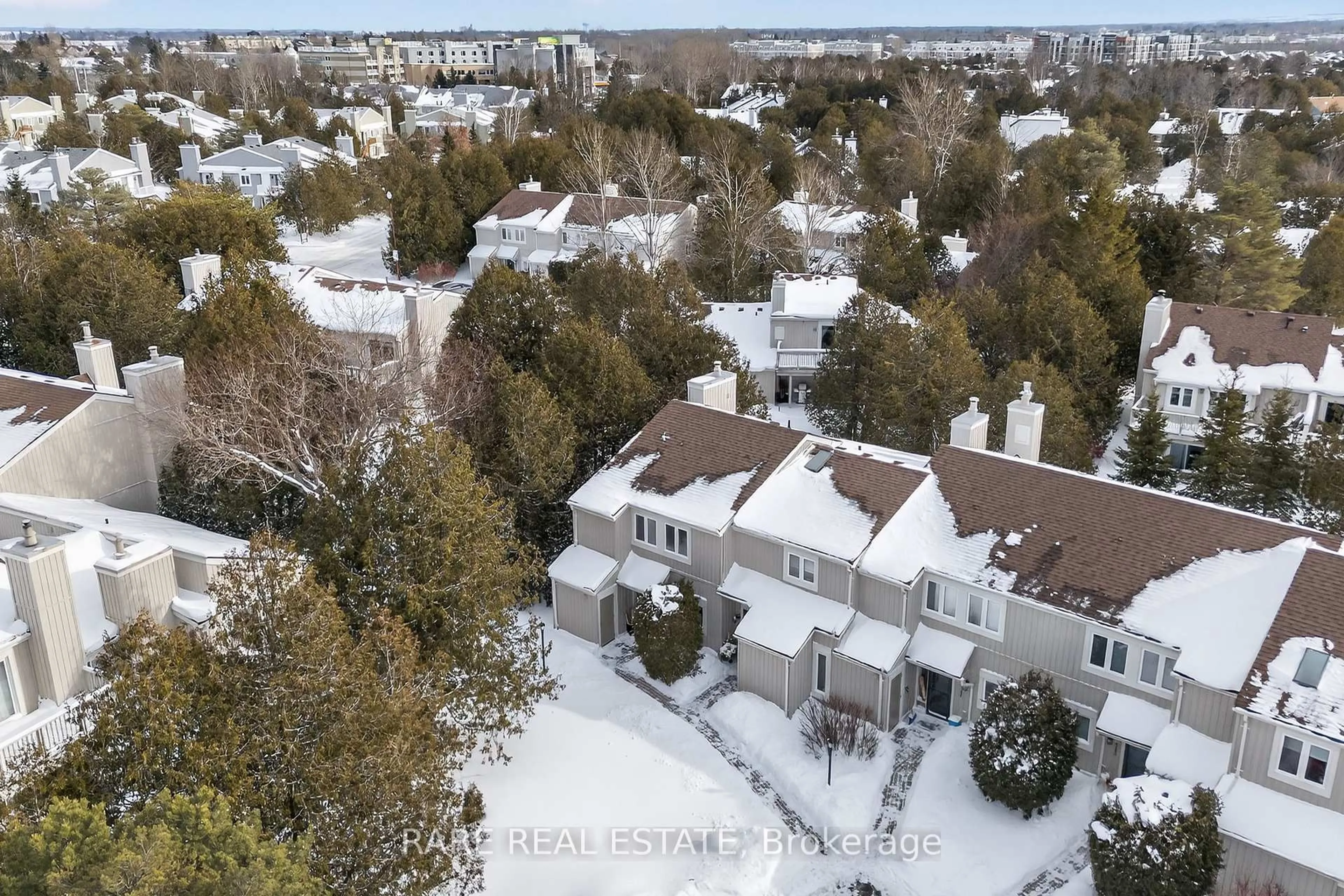548 Oxbow Cres, Collingwood, Ontario L9Y 5B4
Contact us about this property
Highlights
Estimated valueThis is the price Wahi expects this property to sell for.
The calculation is powered by our Instant Home Value Estimate, which uses current market and property price trends to estimate your home’s value with a 90% accuracy rate.Not available
Price/Sqft$363/sqft
Monthly cost
Open Calculator
Description
Welcome to this bright and beautifully updated end-unit townhome, where natural light pours in from three sides and thoughtful design meets everyday comfort. Offering exceptional value in a highly sought-after community, this home is perfectly suited for both relaxed living and entertaining.The open-concept main level invites you in with a warm, cozy wood-burning fireplace and seamless flow to an oversized, private patio-an ideal extension of your living space. Whether you're enjoying your morning coffee in the sunshine or unwinding with friends under the evening sky, this outdoor retreat delivers year-round enjoyment. Upstairs, the primary suite feels like a true sanctuary, complete with its own private balcony, a generous walk-in closet, and a well-appointed four-piece ensuite. Two additional bedrooms provide versatile space for family, guests, or a dedicated home office. Recent upgrades enhance both style and peace of mind, including new windows and sliding doors installed by the condominium corporation in 2021, professionally removed and refinished popcorn ceilings on the main level (2024), and fresh paint throughout-including trim and ceilings (2024). Modern light fixtures, updated bathroom vanity lighting, new thermostats, switches, and outlets further elevate the home's contemporary feel. Smart storage solutions add to the home's practicality, with custom under-stair storage and a dedicated locker for skis, bikes, and outdoor gear. Located just steps from the Georgian Trail and minutes from downtown Collingwood, Blue Mountain Village, and Wasaga Beach, this home offers an unbeatable blend of comfort, convenience, and access to four-season recreation-perfect for outdoor enthusiasts and commuters alike.
Property Details
Interior
Features
Upper Floor
Bathroom
0.0 x 0.04 Pc Bath
Bathroom
0.0 x 0.04 Pc Bath
Exterior
Features
Parking
Garage spaces -
Garage type -
Total parking spaces 1
Condo Details
Amenities
Bbqs Allowed, Visitor Parking
Inclusions
Property History
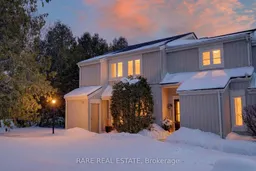 48
48