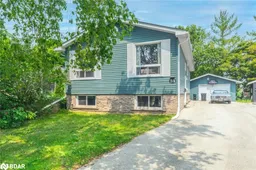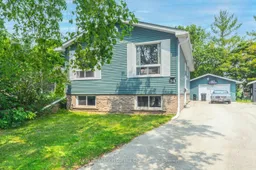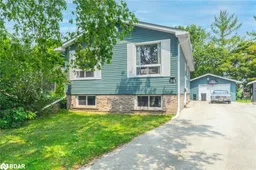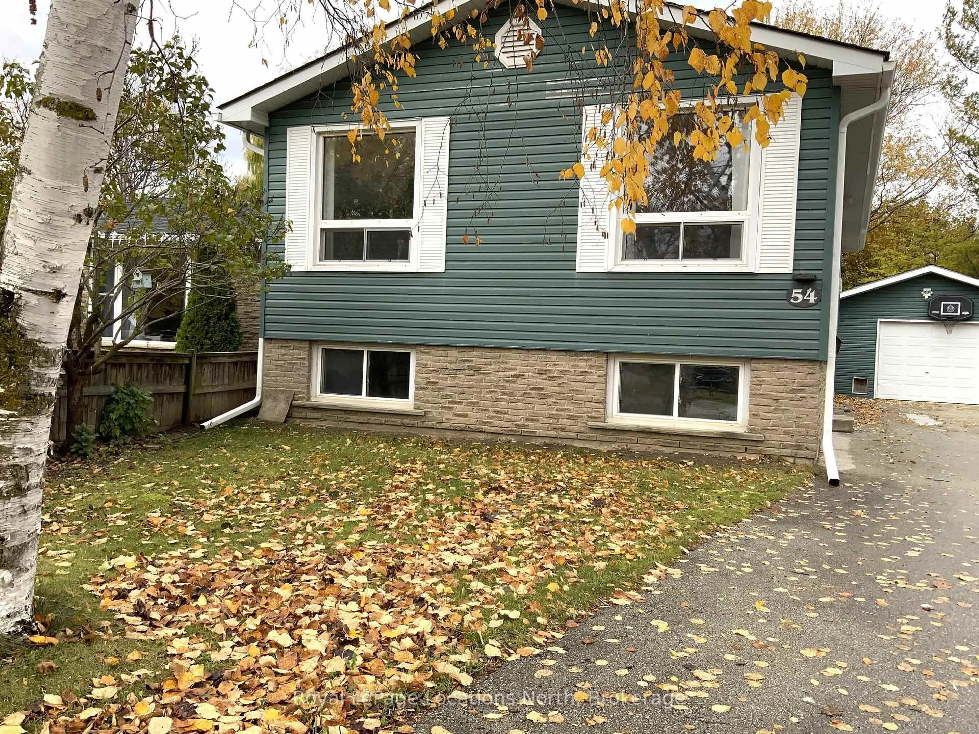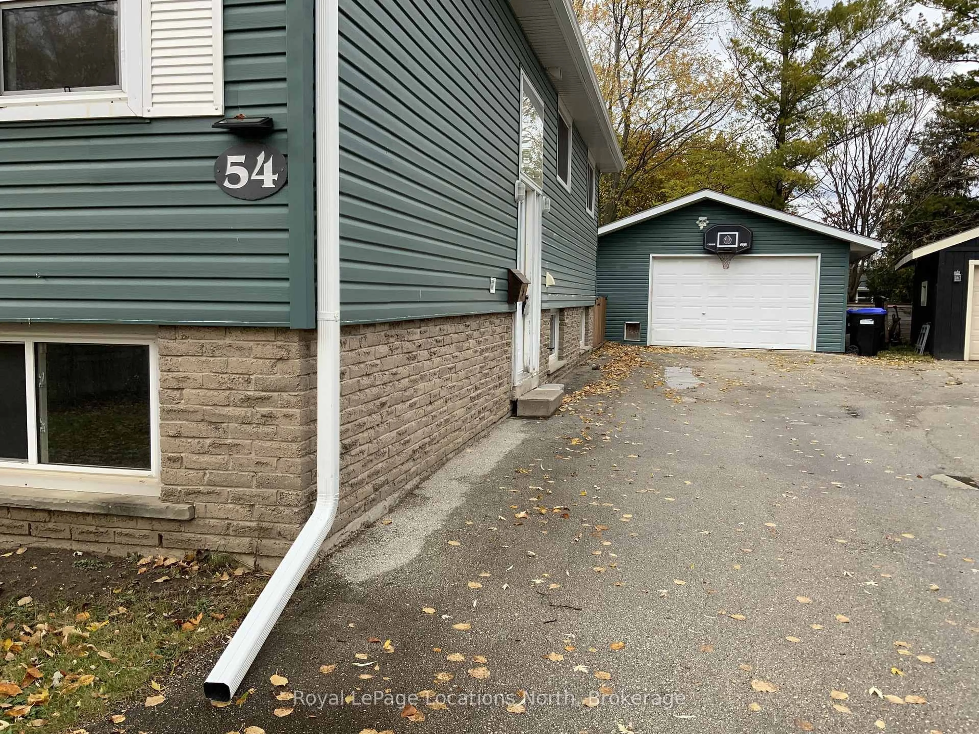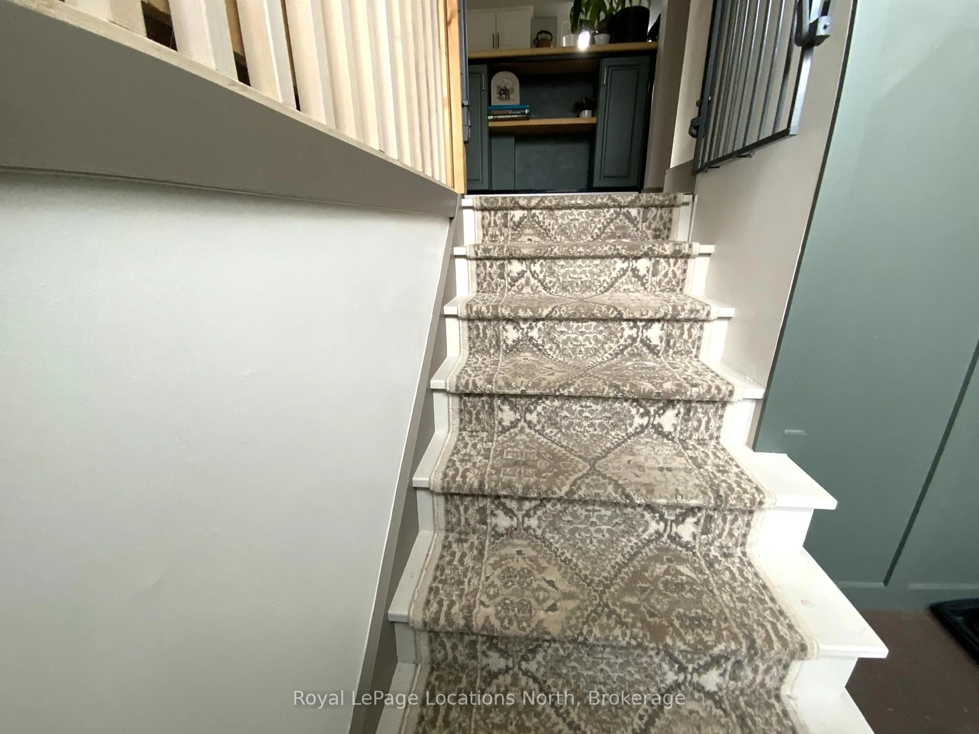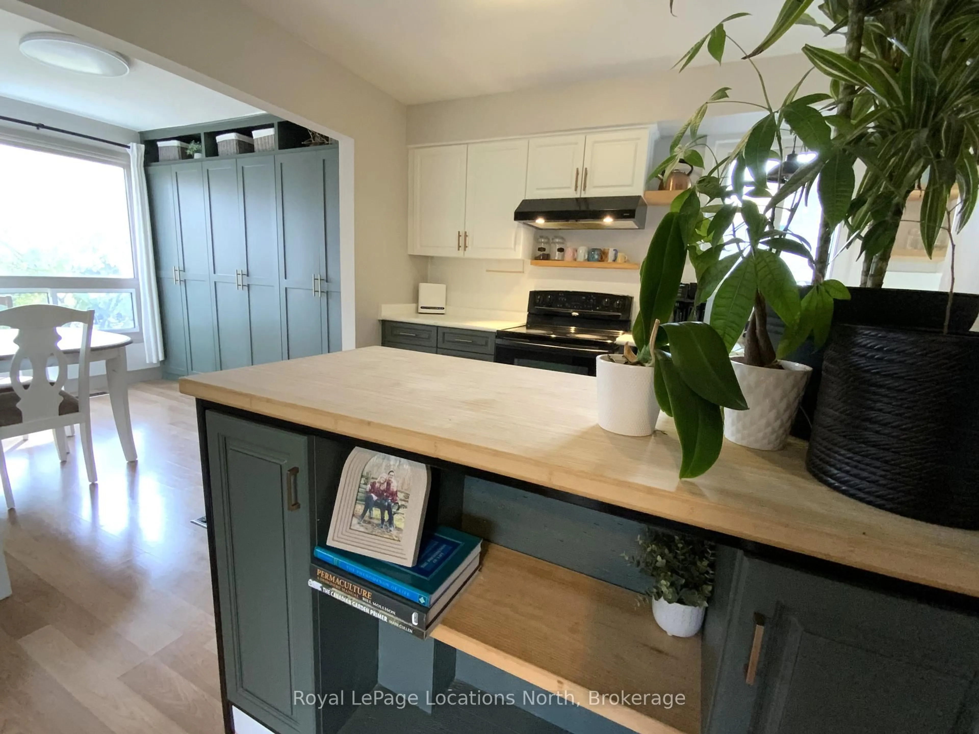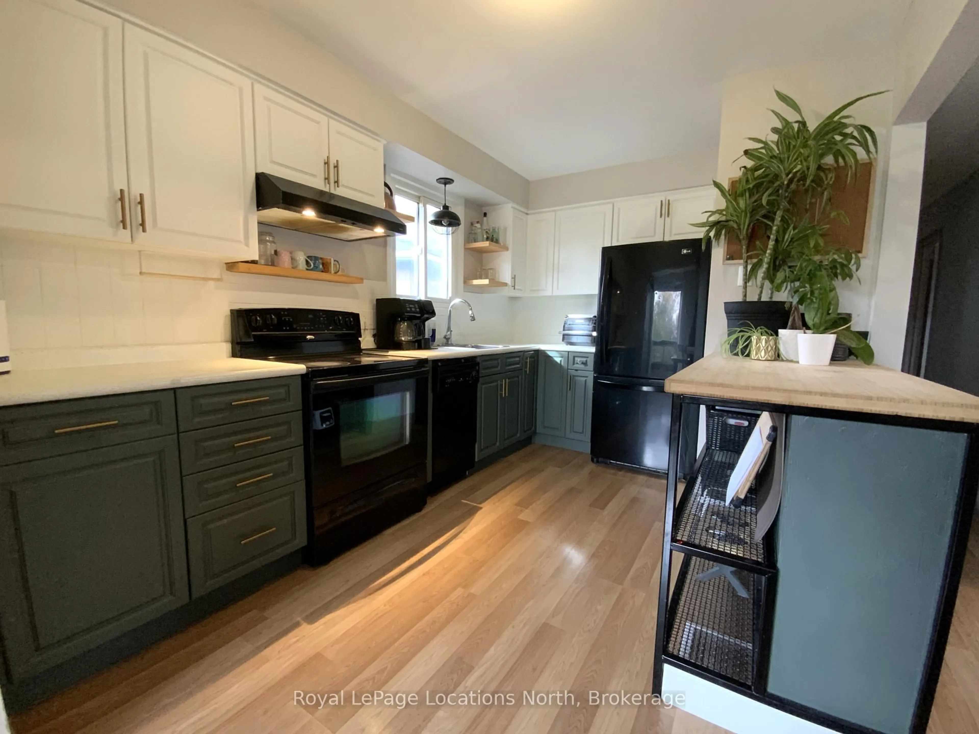54 Courtice Cres, Collingwood, Ontario L9Y 4G1
Contact us about this property
Highlights
Estimated valueThis is the price Wahi expects this property to sell for.
The calculation is powered by our Instant Home Value Estimate, which uses current market and property price trends to estimate your home’s value with a 90% accuracy rate.Not available
Price/Sqft$841/sqft
Monthly cost
Open Calculator
Description
Welcome to 54 Courtice Crescent - a beautifully updated, move-in-ready home in one of Collingwood's most family-friendly neighborhoods. Every detail has been thoughtfully cared for, offering comfort, functionality, and peace of mind for years to come. The main level is bright and welcoming, with the kitchen and dining area positioned at the front of the home, facing south, letting in plenty of natural light and creating a cheerful space to gather over morning coffee or weeknight dinners. Custom built-ins add warmth, character, and practical storage throughout. Your family friendly entertainers back yard is private and fully fenced - perfect for watching the kids play or simply enjoying quiet evenings in your own little oasis. A stone patio and mature trees add both charm and privacy. Major updates have all been completed for you: new roof re-shingled and waterproofed in (2023), R50 attic insulation (2025), central air (2024), and new gutters, guards, and soffits (2025) - ensuring the home is efficient, worry-free, and ready for the next chapter. A huge bonus is the detached two-car garage, fully insulated - a versatile space that doubles as a man cave, she shed, hobby workshop, or home gym, with plenty of extra storage for seasonal gear and tools. Downstairs, the separate in-law suite with its own private entrance includes two bedrooms, one bath, a full kitchen, and cozy living area. It's currently rented at $2,000/month, providing instant income or ideal space for extended family. Whether you're a growing family, investor, or multi-generational household, 54 Courtice Crescent offers comfort, flexibility, and value in a fantastic location - close to schools, trails, parks, and all the charm of downtown Collingwood and Georgian Bay.
Upcoming Open House
Property Details
Interior
Features
Lower Floor
Laundry
0.0 x 0.05th Br
2.75 x 4.654th Br
3.15 x 3.35Kitchen
3.25 x 3.55Exterior
Features
Parking
Garage spaces 2
Garage type Detached
Other parking spaces 6
Total parking spaces 8
Property History
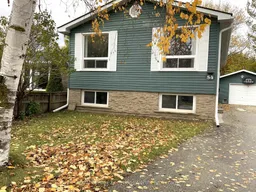 36
36