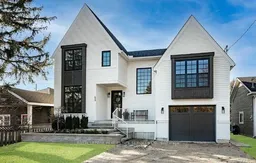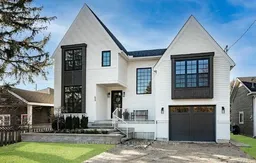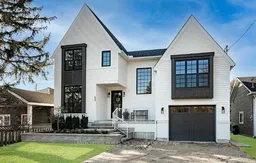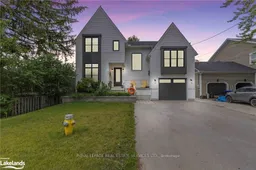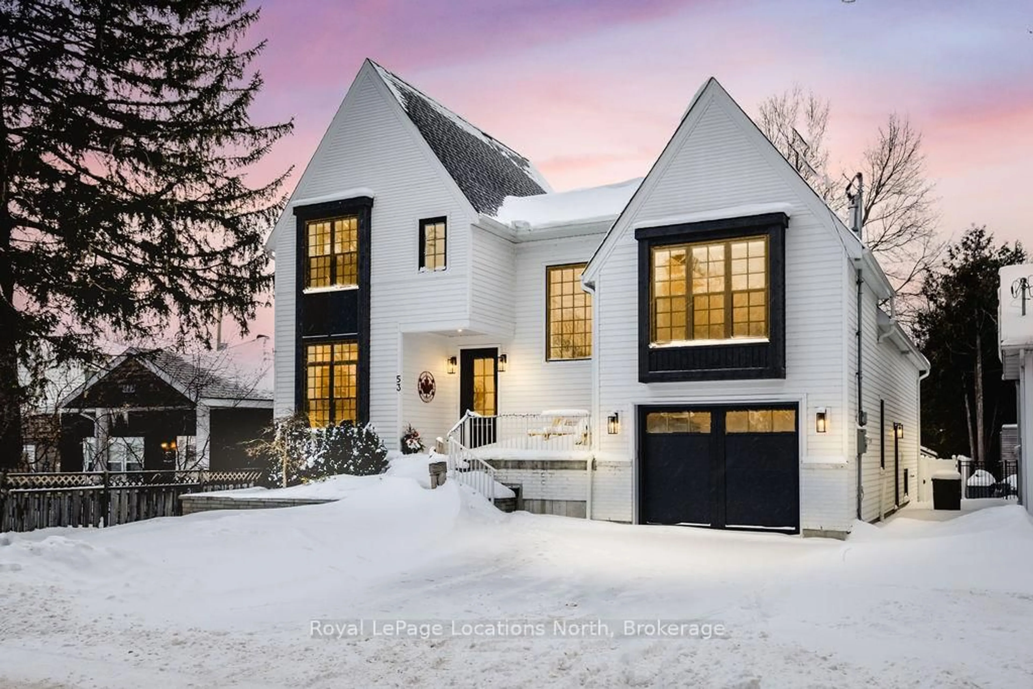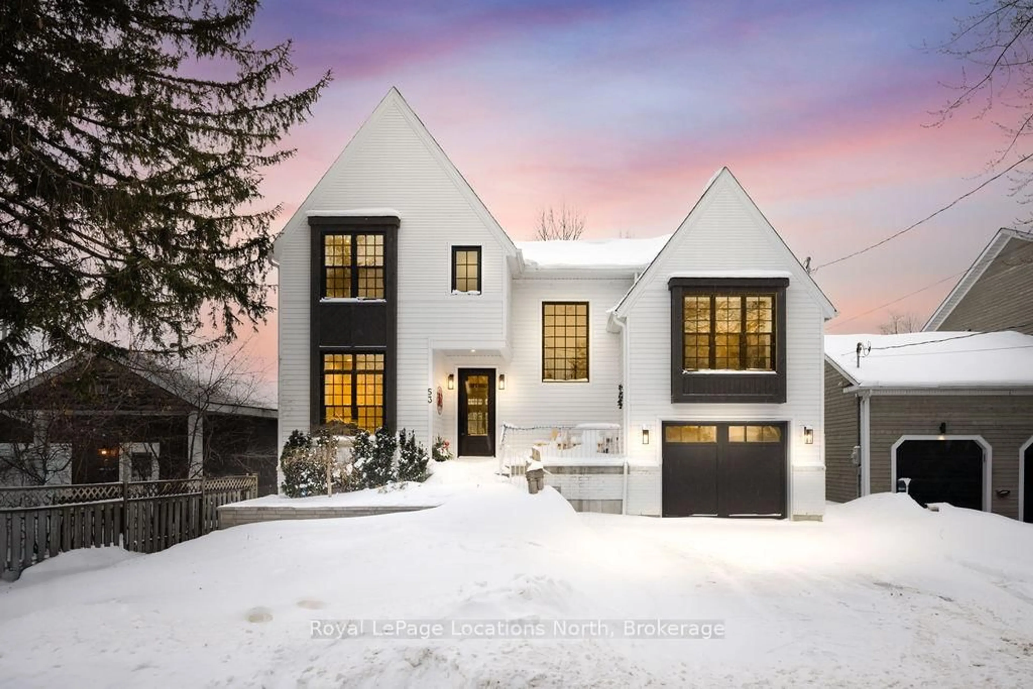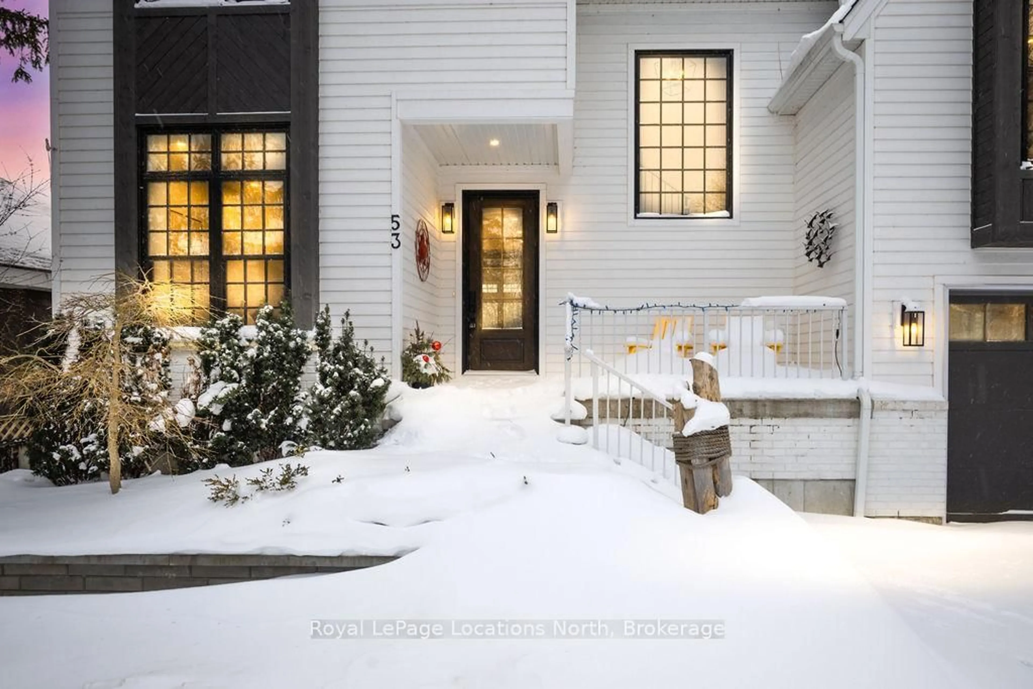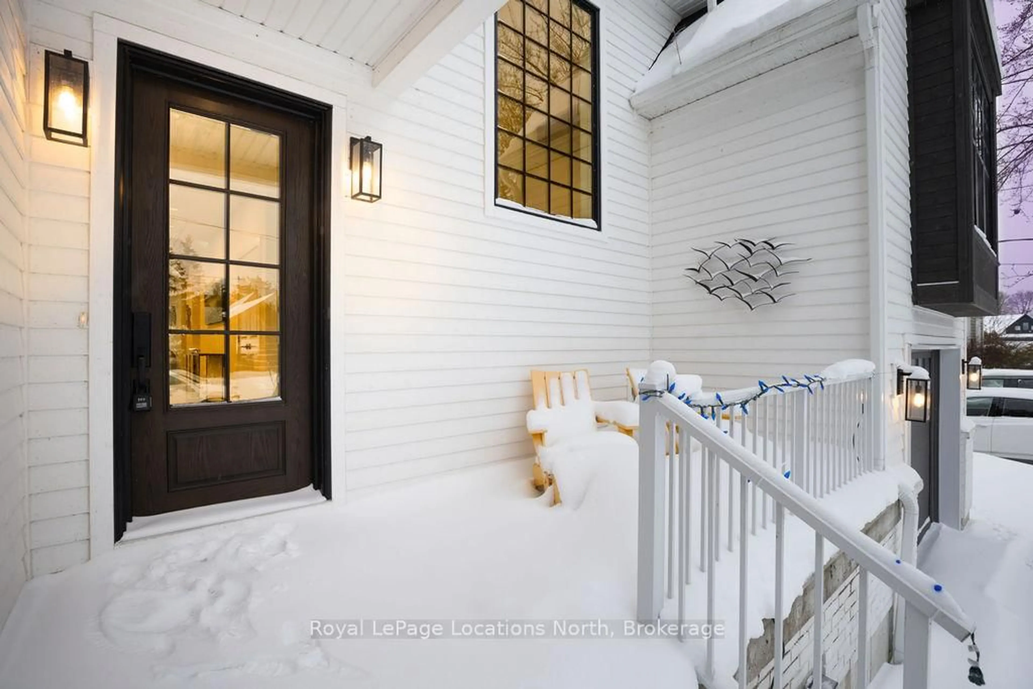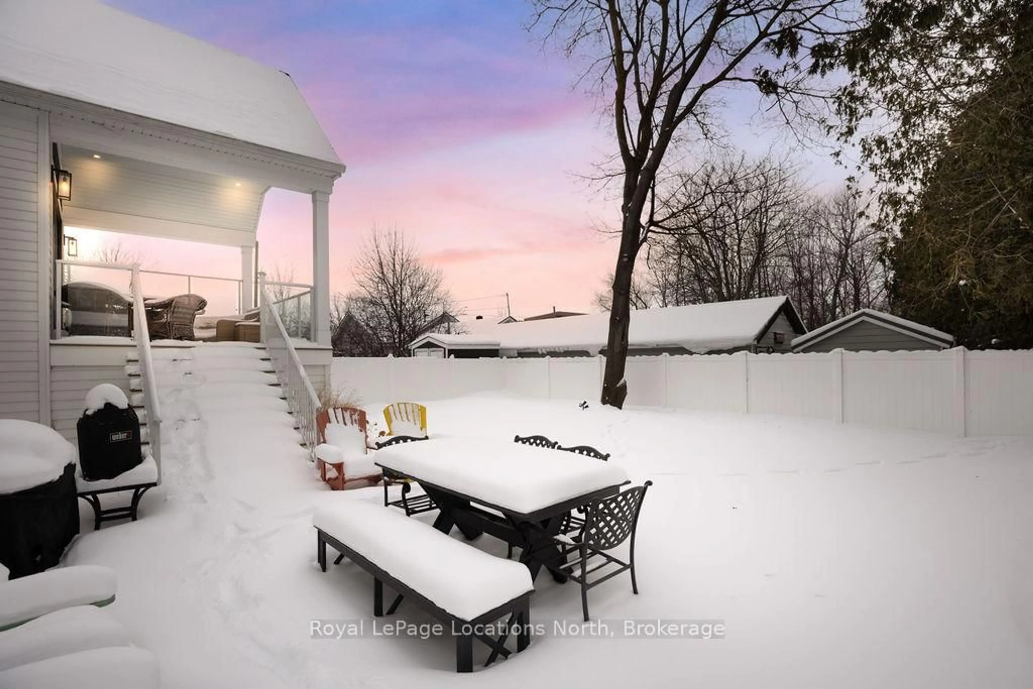53 Niagara St, Collingwood, Ontario L9Y 3X1
Contact us about this property
Highlights
Estimated valueThis is the price Wahi expects this property to sell for.
The calculation is powered by our Instant Home Value Estimate, which uses current market and property price trends to estimate your home’s value with a 90% accuracy rate.Not available
Price/Sqft$879/sqft
Monthly cost
Open Calculator
Description
Fall in love with this spectacular custom-built Vandermeer home just steps from Georgian Bay at Sunset Point, one of the area's most sought-after waterfront neighbourhoods. Offering over 3,700 sq ft of luxury living space, this 3+2 bedroom, 4 bathroom residence blends timeless craftsmanship with elevated modern finishes.Designed with 9-ft interior doors, upgraded hardware, wide-plank white oak hardwood flooring, and soaring 12-ft beamed cathedral ceilings with shiplap and pot lights, the home delivers an airy, open-concept layout ideal for both everyday living and entertaining. The gourmet designer kitchen features a statement centre island, stainless steel appliances, and a wet bar, seamlessly flowing into the dining and family rooms.The main-floor primary suite is a true retreat with a spa-inspired 5-piece ensuite, floating soaker tub, glass shower, heated floors, double quartz vanity, and walk-in closet. A second main-floor bedroom or office adds flexibility for guests or remote work.The upper loft family room and finished lower-level recreation room, both with gas fireplaces, offer multiple living spaces for families or multigenerational living. The basement includes two additional bedrooms, a wet bar, and rough-in for heated floors, making it ideal for guests or extended family.Enjoy summer evenings on the covered back deck, a fenced yard, and direct access from the mudroom/ski locker with inside garage entry, perfect for four-season living near the bay. With three gas fireplaces, central air, central vacuum, and premium finishes throughout, this home offers luxury, comfort, and location in equal measure.
Property Details
Interior
Features
Main Floor
Dining
3.99 x 4.93Open Concept / Combined W/Kitchen / hardwood floor
Kitchen
4.71 x 5.52Centre Island / Cathedral Ceiling / Stainless Steel Appl
Living
4.82 x 4.88W/O To Deck / Beamed / Gas Fireplace
Office
3.64 x 3.19Exterior
Features
Parking
Garage spaces 1
Garage type Attached
Other parking spaces 2
Total parking spaces 3
Property History
