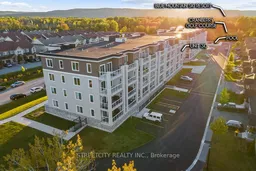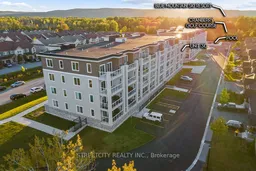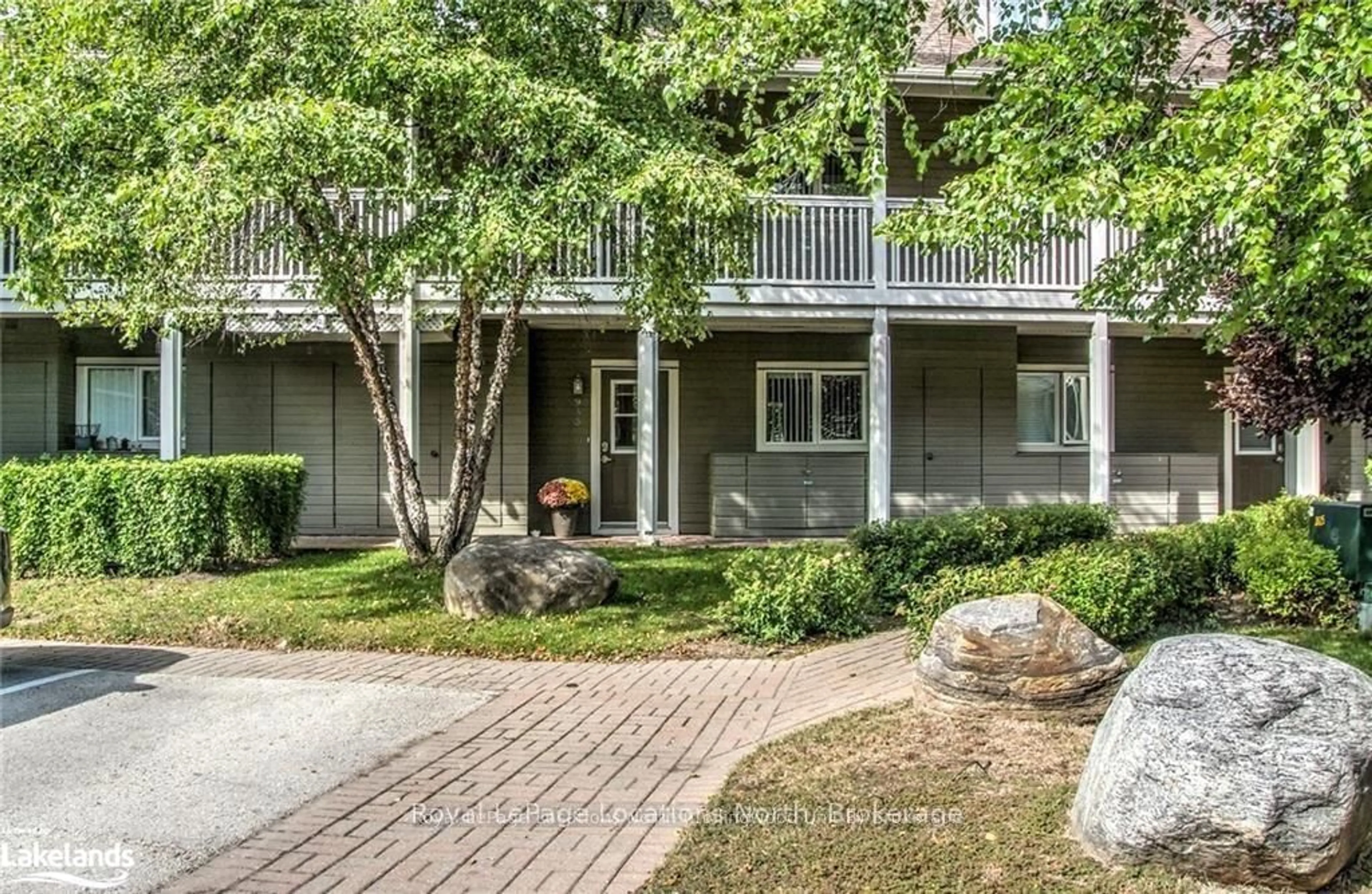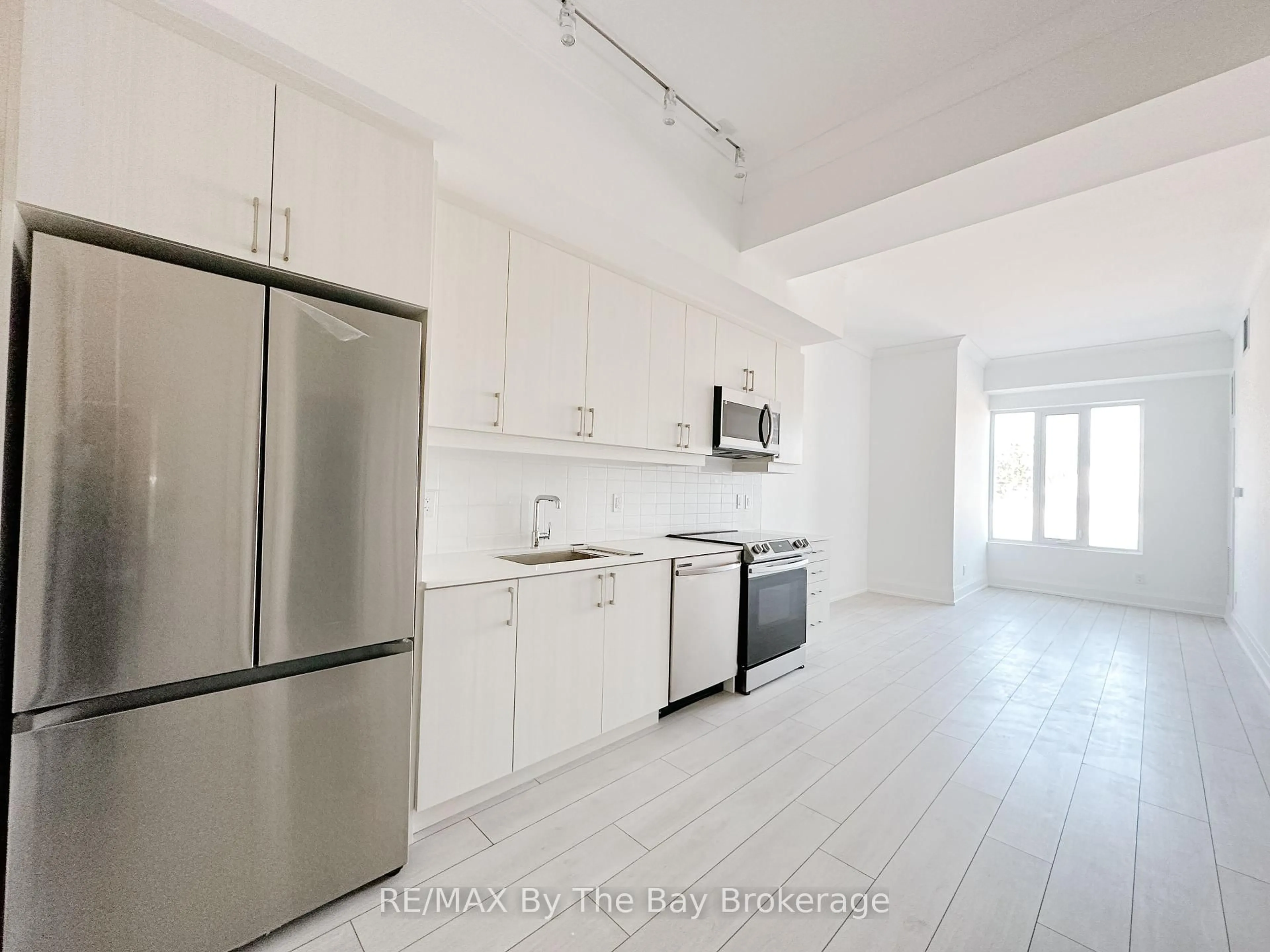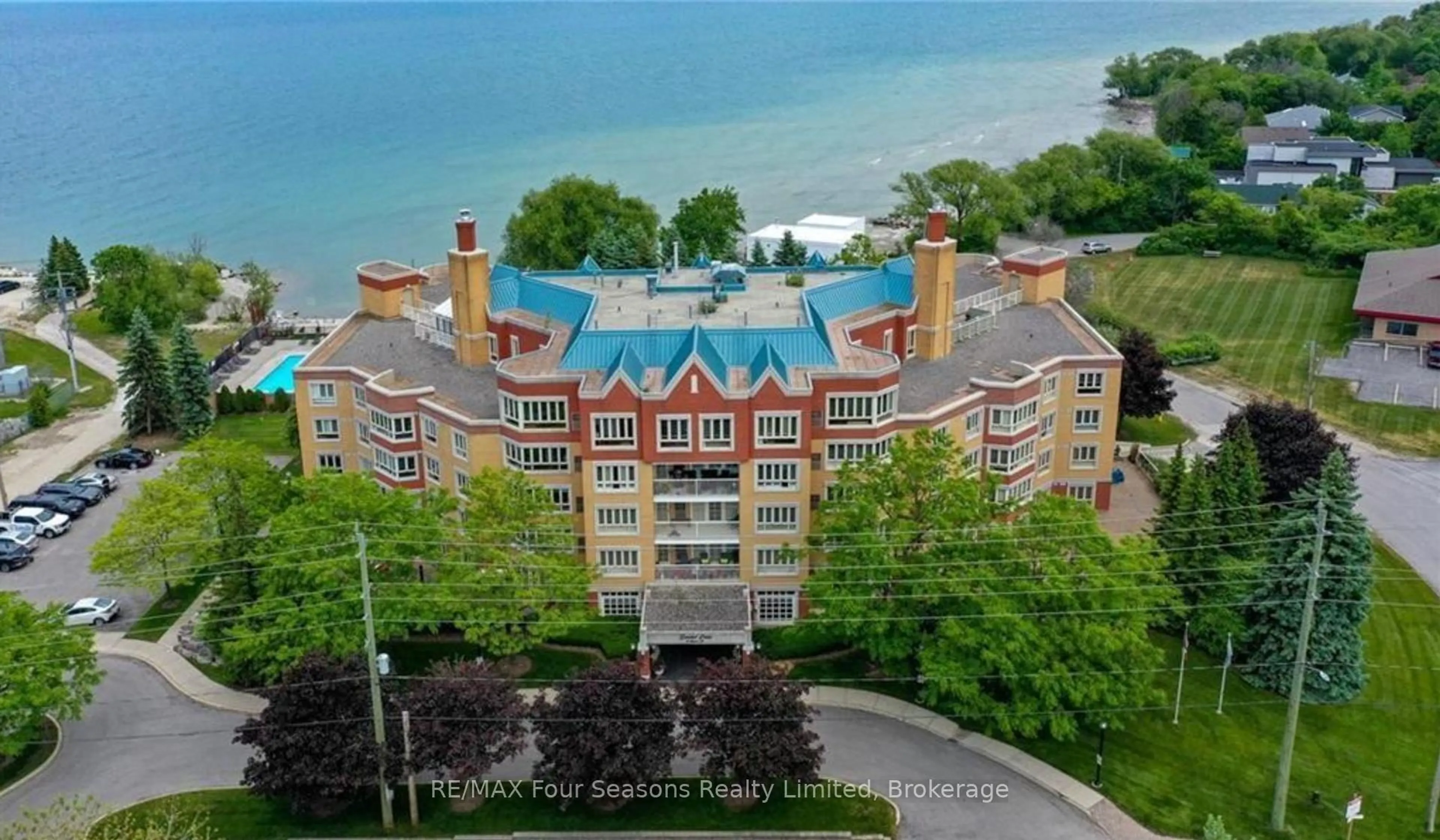Welcome to your dream retreat in the heart of Collingwood! Nestled in the picturesque Blue Fairview Development on the renowned Cranberry Golf Course, this stunning 1015 sqft condo offers a perfect blend of luxury & comfort. With 2 spacious bedrooms, 2 elegant bathrooms, and a den, you'll have all the space you need for relaxation and entertaining. Step inside to find an inviting open-concept layout, designed for modern living. The beautiful kitchen features a gas stove, stainless steel appliances, and sleek granite countertops, complemented by a stylish center island that's perfect for gatherings. The living area seamlessly flows into the dining space, making it an ideal environment for both cozy nights in and lively get-togethers. The property boasts a large balcony that overlooks the lush golf course and majestic mountains, providing a serene backdrop for your morning coffee or evening BBQs complete with a convenient gas hookup. Two walkouts lead you to this outdoor oasis, enhancing your living space and allowing you to fully embrace the stunning natural surroundings. The primary suite is a true retreat with a generous walk-in closet and a private ensuite 4-piece bathroom, offering a perfect haven to unwind. An additional bedroom and bathroom provide guests or family members with their own private space. Enjoy the convenience of in-suite laundry and designated underground parking, ensuring comfort and ease throughout the seasons. The community also features a fantastic recreation center complete with a gym and an outdoor pool, perfect for staying active and socializing with neighbors. Whether you're seeking a peaceful permanent residence or a seasonal getaway, this exceptional property is ideally positioned near the shimmering waters of Georgian Bay and the vibrant recreational opportunities of the Collingwood area. Don't miss your chance to experience a lifestyle of leisure and elegance in this remarkable home!
Inclusions: SS fridge, SS stove, SS microwave, SS dishwasher, stacked washer and dryer,
