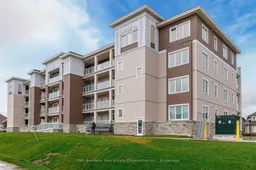2.99% Builder Financing Available on approved credit- 2 year term. Payment as low as $1250 per month*. Brand new MAIN floor condo with outdoor parking space. Recently completed and READY TO MOVE IN. This lovely Condor floorplan has a large 17' x 8' balcony with glass railings and Gas BBQ bib.Located in Blue Fairway, a gorgeous development nestled in the Cranberry Golf Course. This condo boasts laminate and tile floors, 9' ceilings, granite top in kitchen, appliance package (6) with gas stove, gas heat and central air. This unit has its own storage locker next to entry door. The View is close to the Georgian Trail, Cranberry Mews for shopping and restaurants within walking distance. 15 min to ski hills, 5 min to downtown Collingwood or cycle into town on your bike. Numerous beaches and golf courses nearby. One assigned outdoor parking space. Garbage removal and parking included in condo fees as well as use of brand new outdoor pool and fitness centre. Built by MacPherson Builders. Easy to tour. * Call Listing Broker for further mortgage details. NO appraisal required for MacPherson mortgage. Photos are of the model suite, identical floorplan in reverse image.
Inclusions: refridgerator, gas stove, venting microwave, dishwasher, washer, dryer
 21
21


