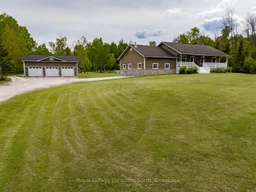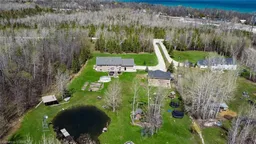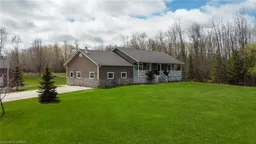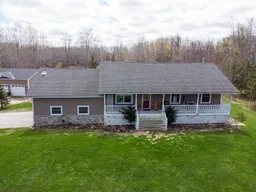Live the Collingwood Country Lifestyle You've Been Dreaming Of - Just Minutes from Downtown. Welcome to your own private 5-acre retreat! This beautifully maintained raised bungalow offers 3+1 bedrooms, 2 full bathrooms, vaulted ceilings, and an inviting open-concept layout, ideal for family living and entertaining. The large sunken living room with glass stairway and stone fireplace, is the ideal space to relax after enjoying all the property has to offer. The 3 bedrooms on the main level are ample and have large windows into the private yard. The lower level offers another bedroom and full bathroom, a large family room and space for a home office and exercise room.Step outside and enjoy the natural beauty of your own fully stocked pond, complete with a dock for quiet afternoons or morning reflections. The expansive backyard features raised garden beds, a chicken coop for fresh eggs, 2 outbuildings for additional small livestock for "Farm-to-Table" living, and a large entertaining deck outfitted with a luxurious swim spa and hot tub your own private oasis. The detached oversized garage provides ample space for vehicles, workshop needs, or storage for recreational gear. With mature trees, private trails and a peaceful setting, and just a short drive to downtown shops, restaurants, and ski hills, this property offers the best of rural living without sacrificing convenience. Whether you're looking for a hobby farm, a family escape, or a nature lovers paradise, this unique property is a rare opportunity in a prime location.
Inclusions: Fridge, Stove, Microwave, dishwasher, washer/dryer, range hood, kitchen island, TV and Mount in Living room, chicken coop, outbuildings, raised garden beds, swim spa/hot tub, Dock on pond, old ski lift chair







