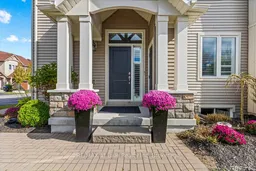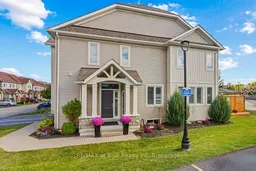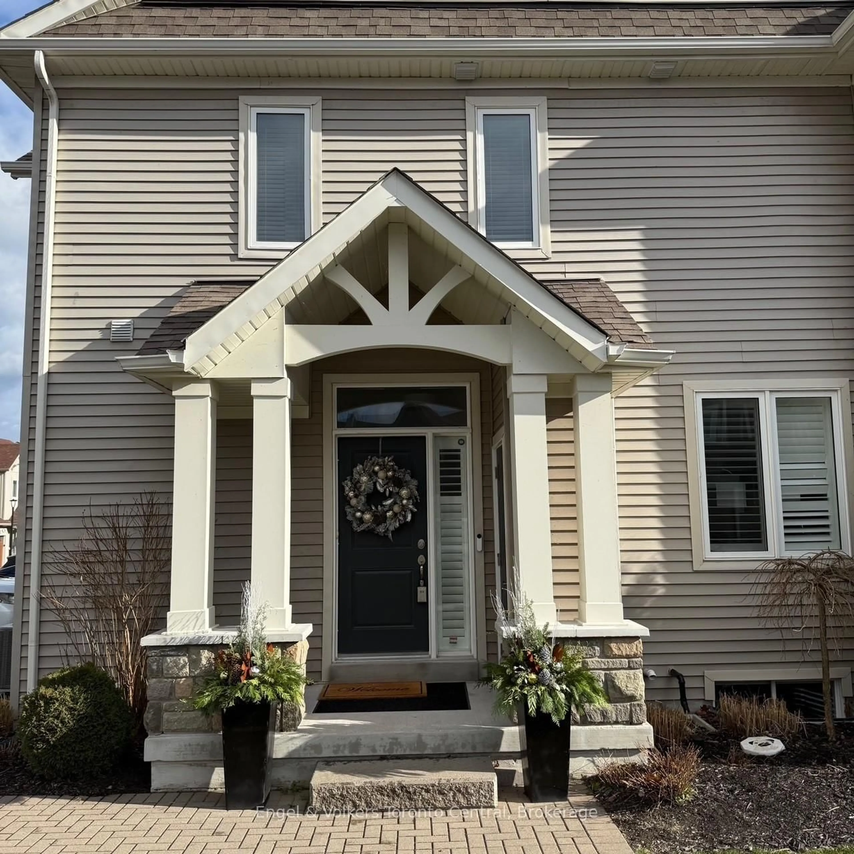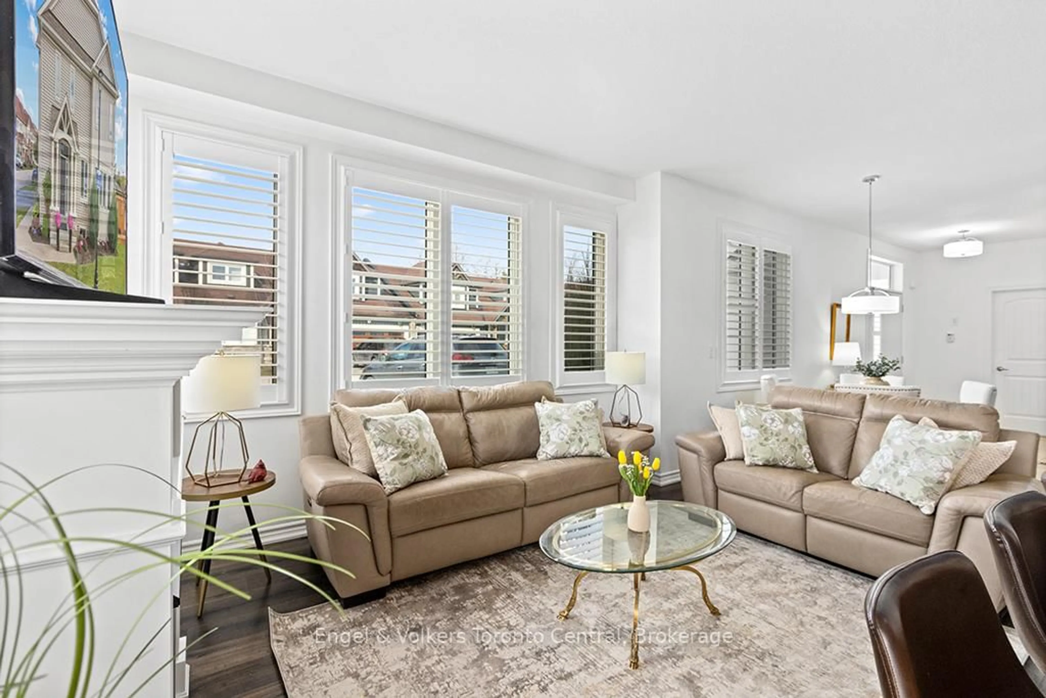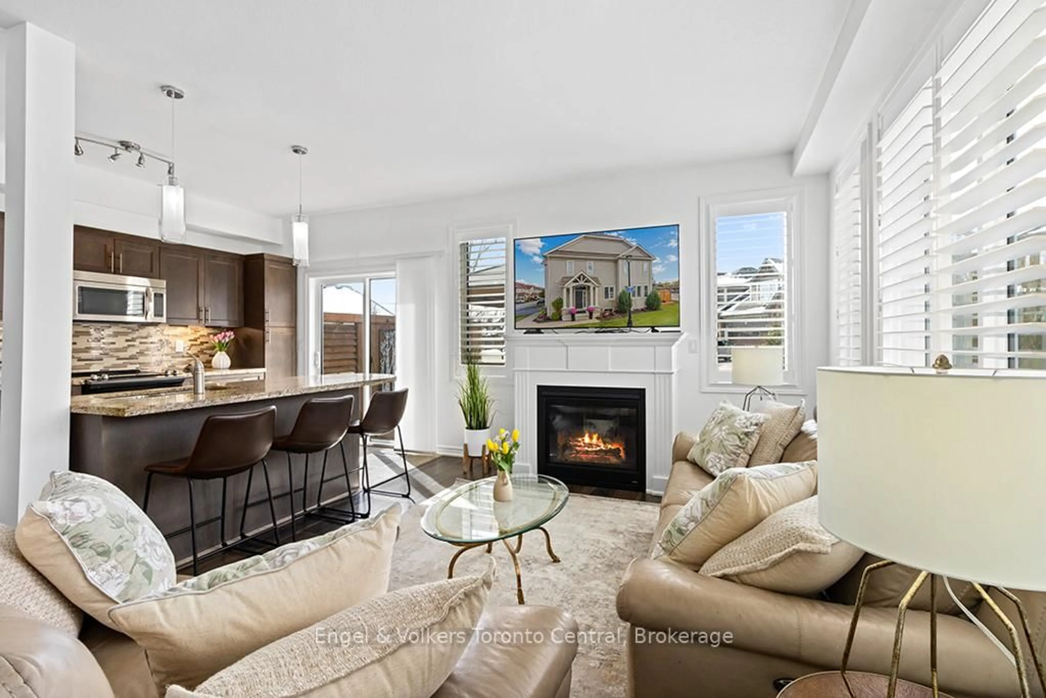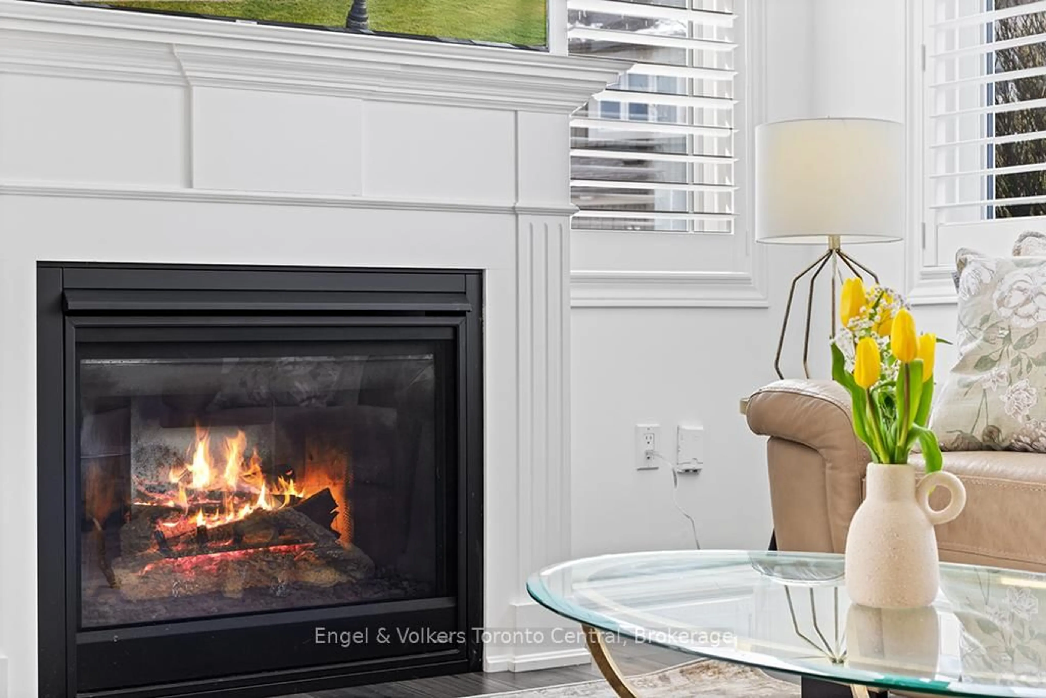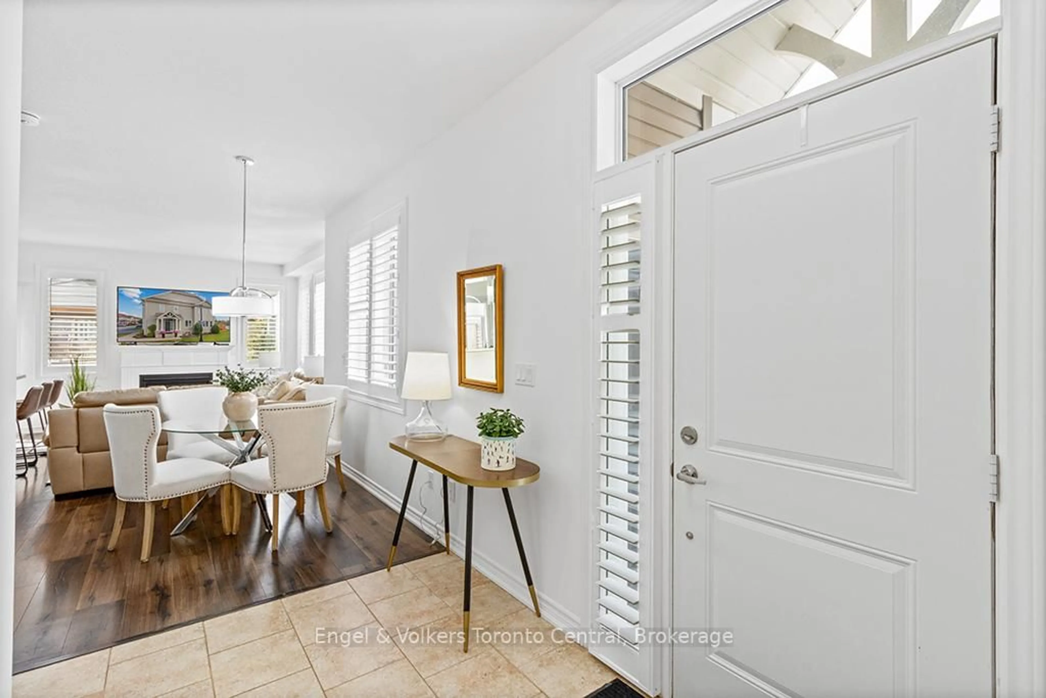48 Lett Ave, Collingwood, Ontario L9Y 0Z5
Contact us about this property
Highlights
Estimated valueThis is the price Wahi expects this property to sell for.
The calculation is powered by our Instant Home Value Estimate, which uses current market and property price trends to estimate your home’s value with a 90% accuracy rate.Not available
Price/Sqft$532/sqft
Monthly cost
Open Calculator
Description
Welcome to 48 Lett Avenue in Blue Fairway, a quiet enclave of freehold townhomes surrounded by the Cranberry Golf Course. Pride of ownership is evident throughout the neighborhood. This PRIVATE END UNIT features 3 bedrooms, 3 baths approx 1425 sf finished space. Unfinished lower level awaits your touches while providing lots of storage. Large covered deck allows for 3 season use , perfect for watching TV, entertaining and relaxing outdoors. California shutters throughout main level, laminate hardwood floors, stainless steel appliances in kitchen with granite countertops are a few of this home's upgrades. Main floor open concept design and 'Wall of Windows' allows for reading, watching TV. Upper level large primary bedroom is a highlight, featuring 4 pc. ensuite bath with separate shower and soaker tub. There are 3 closets in primary bedroom. Plenty of room to add a lounge chair . Additional upper bedrooms share a 5 pc. bath with double sinks, shower/tub. 3rd bedroom is perfect for a guest bedroom or home office. Attached single garage has inside entry to home. Blue Fairway is a freehold townhome complex with low monthly fee ($175) to maintain pool, gym, common elements, pool, common areas. This townhome is just steps to Recreation Centre seasonal pool, and year round gym. Common element land includes parkette and playground. This friendly neighborhood is only 10 minutes to Blue Mountain Resort, several local beaches and minutes to downtown Collingwood's shops and restaurants. Flexible possession. Seller is RRESP.
Property Details
Interior
Features
2nd Floor
Primary
5.72 x 3.584 Pc Ensuite
2nd Br
4.29 x 3.33Closet
3rd Br
3.17 x 4.01Bathroom
3.0 x 4.05 Pc Bath / Double Sink
Exterior
Features
Parking
Garage spaces 1
Garage type Attached
Other parking spaces 1
Total parking spaces 2
Property History
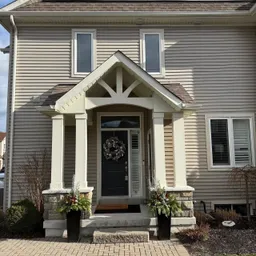 37
37