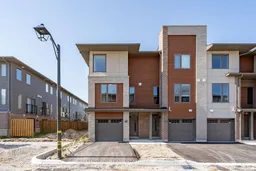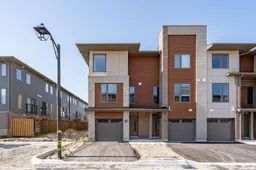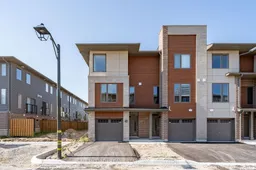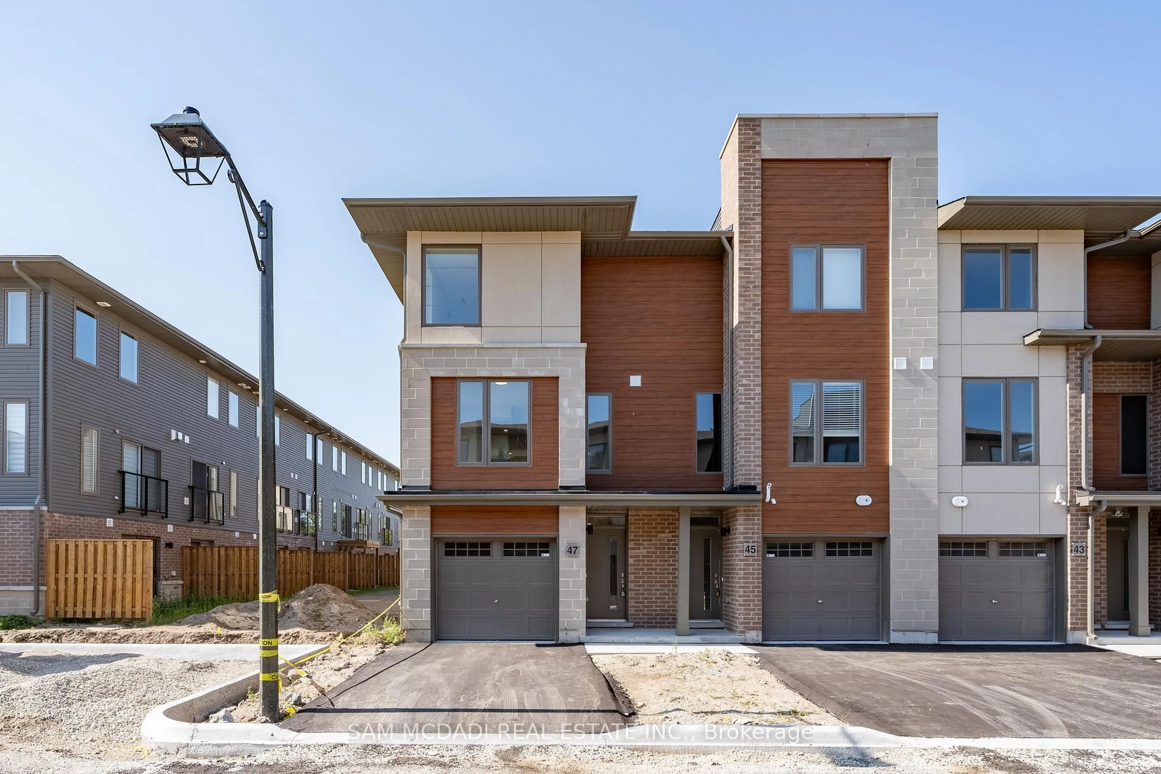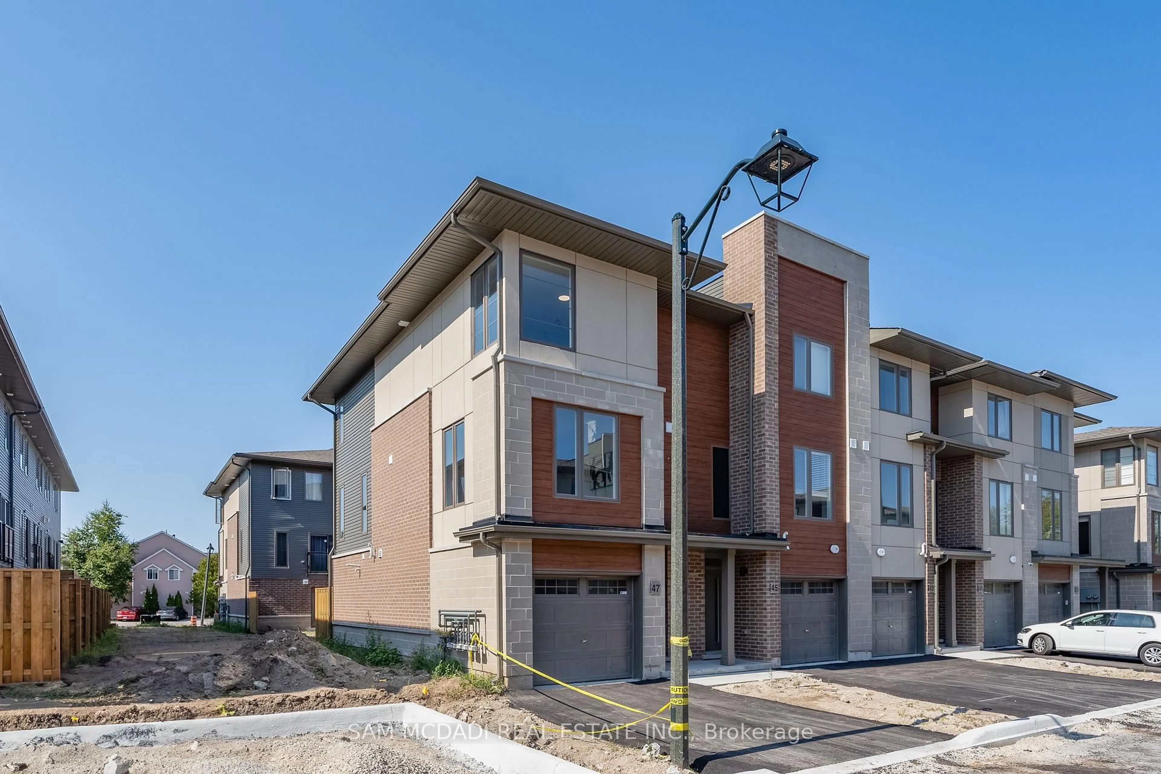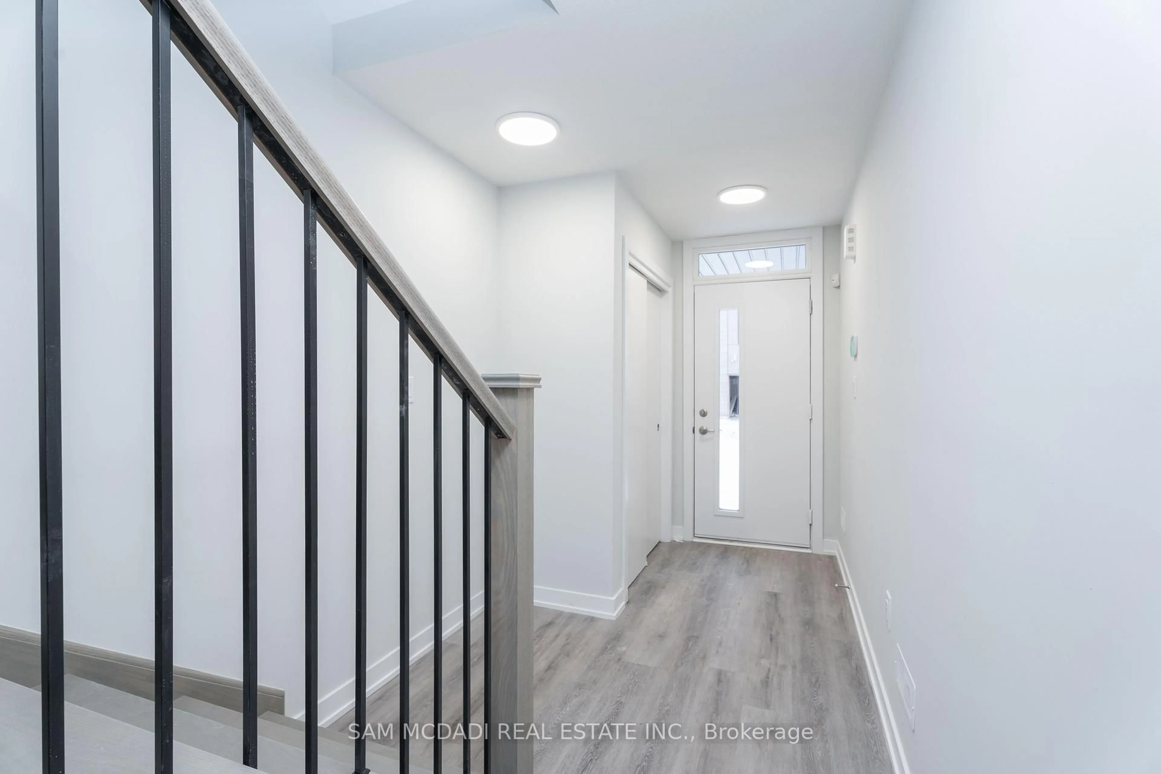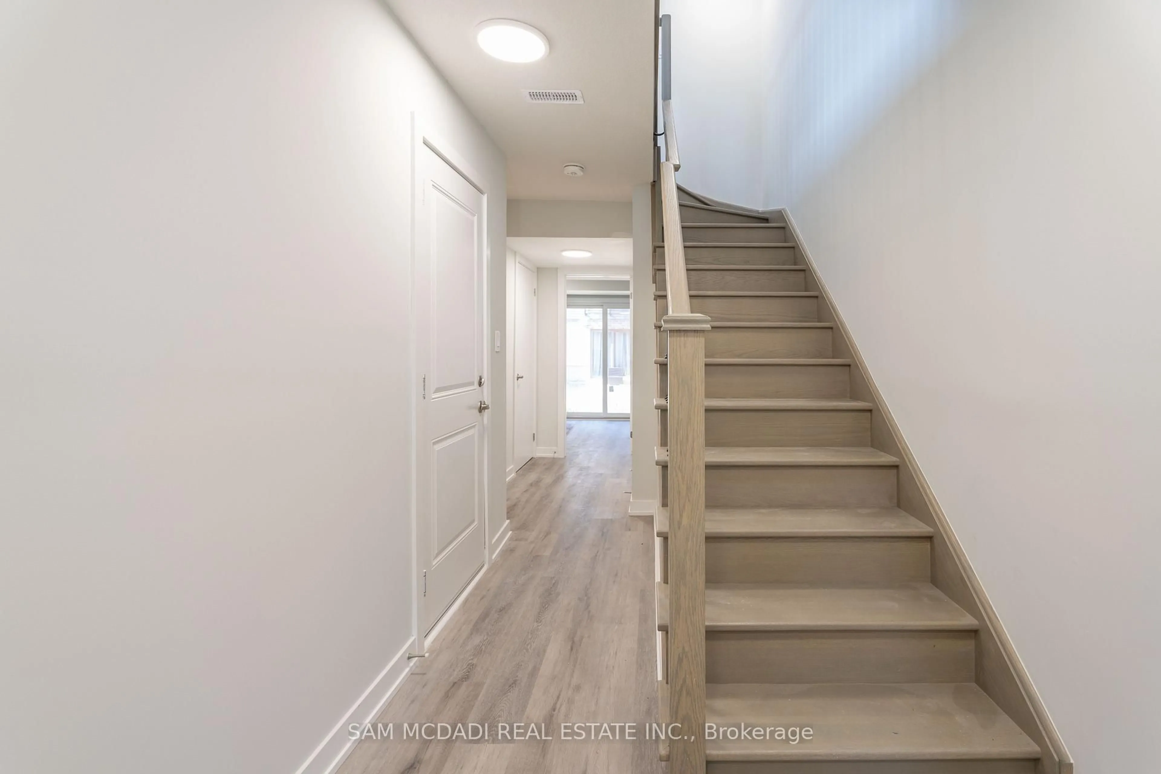47 Winters Cres, Collingwood, Ontario L9Y 5H8
Contact us about this property
Highlights
Estimated valueThis is the price Wahi expects this property to sell for.
The calculation is powered by our Instant Home Value Estimate, which uses current market and property price trends to estimate your home’s value with a 90% accuracy rate.Not available
Price/Sqft$342/sqft
Monthly cost
Open Calculator
Description
Welcome to your brand new Collingwood oasis within minutes from Blue Mountain Ski Resort, walking trails, golf clubs, restaurants, downtown Collingwood and more. Step inside this executive corner townhouse unit offering 1,931 square feet of living space and experience a remarkable open concept layout, smooth 9ft ceilings with pot lights, laminate floors throughout and more. The spacious kitchen is the heart of this home and is designed with a large centre island, quartz countertops, subway backsplash, and ample upper and lower cabinetry space. Cozy living room warmed up by an electric fireplace and an abundance of natural light. Romantic primary bedroom with walk-in closet and elegant 4pc ensuite. Two more bedrooms on the main and upper level with their own 4-piece bathrooms. Remarkable location with all amenities closely nearby. Great opportunity for first time home buyers and small families to call this "home sweet home" or for investors who are looking for their next best investment!
Property Details
Interior
Features
Main Floor
Living
5.15 x 4.43Fireplace / Pot Lights / W/O To Deck
Kitchen
4.13 x 4.05Centre Island / Modern Kitchen / Breakfast Area
Dining
3.03 x 3.62Combined W/Kitchen / Window / Laminate
Exterior
Features
Parking
Garage spaces 1
Garage type Built-In
Other parking spaces 1
Total parking spaces 2
Condo Details
Inclusions
Property History
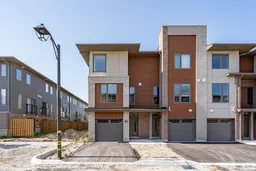 34
34