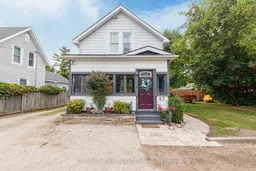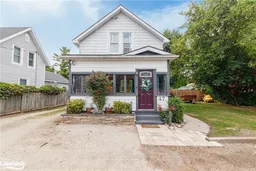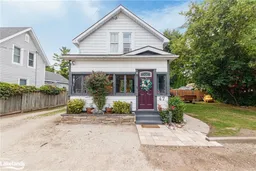This well maintained two-storey residence, featuring three bedrooms and one and a half baths, boasts an enviable location with C1 zoning. Situated within walking distance of downtown Collingwood, the YMCA, Curling Club, local shopping outlets, dining establishments, and the trail system, this property presents a wealth of opportunities. The main floor showcases a charming sunroom at the front, a formal dining room, main-floor laundry, a convenient two-piece bathroom, and an eat-in kitchen leading to a spacious deck and backyard. Upstairs, you will find a four-piece bathroom and three bedrooms. The main floor and second level features laminate flooring throughout. The expansive backyard boasts a sizeable 24X32 garage/workshop, complete with an upper loft area, featuring roughly 800 square feet with its own separate entrance. Just imagine the possibilities - It could easily transform into a cozy accessory apartment. Additionally, two garden sheds offer extra storage space, while the outdoor area provides ample room for customization. Noteworthy is the C1 zoning, allowing for both commercial and residential use.
Inclusions: Built-in Microwave, Carbon Monoxide Detector, Dryer, Refrigerator, Smoke Detector, Stove, Washer, Window Coverings






