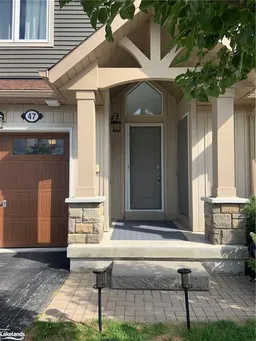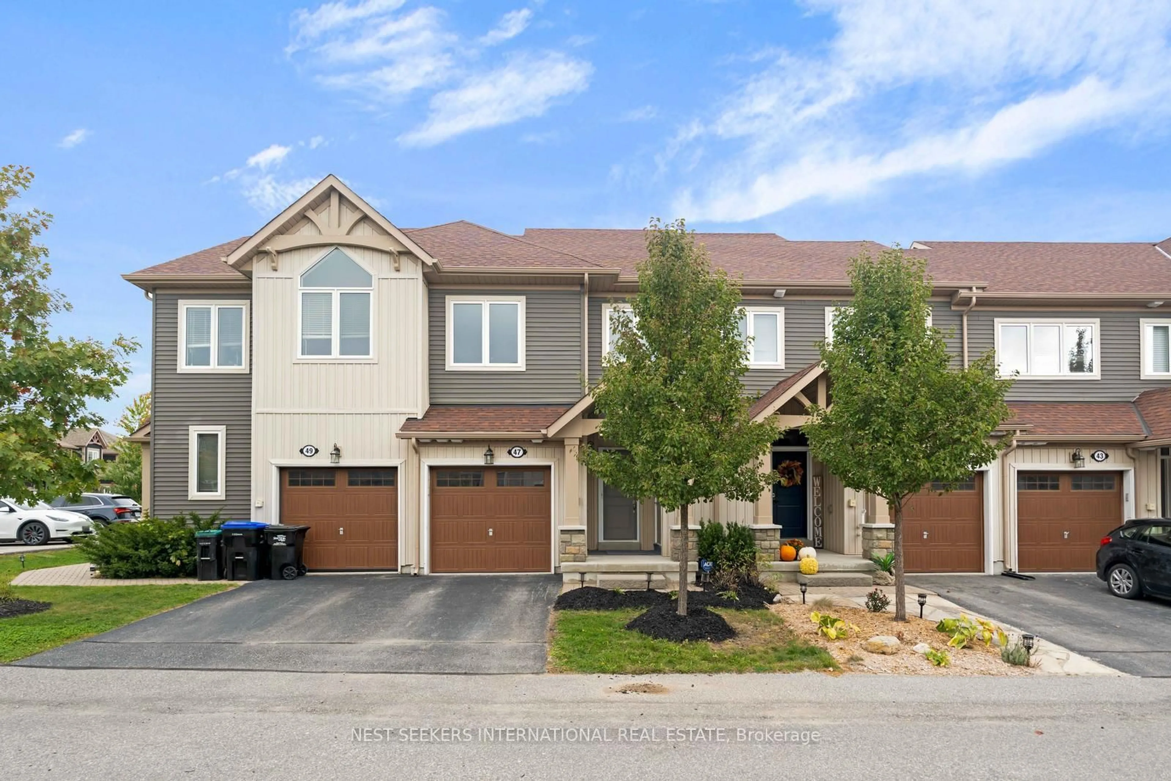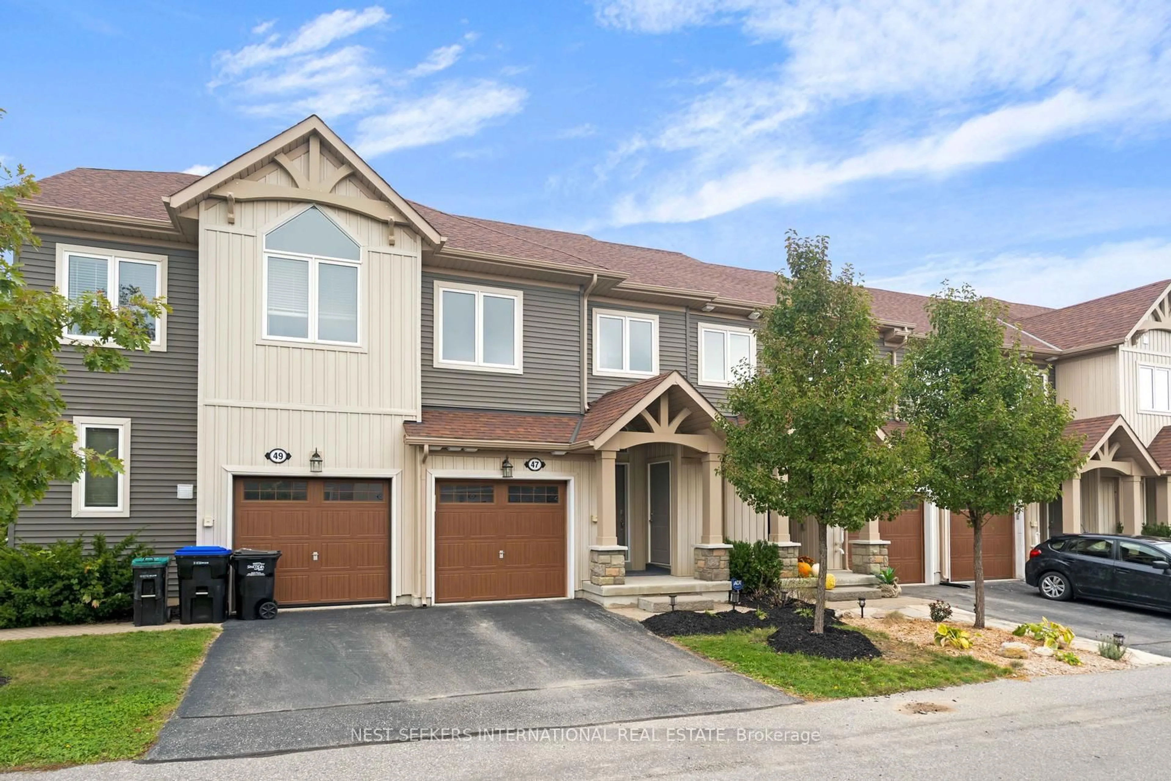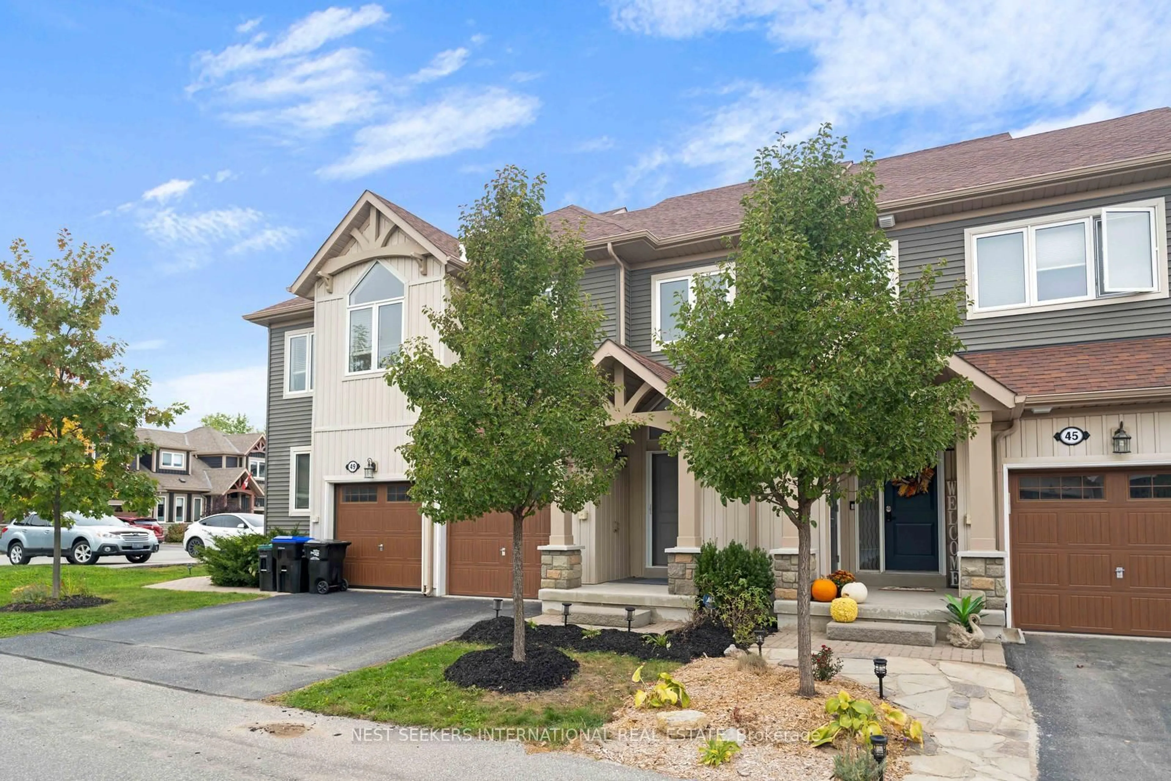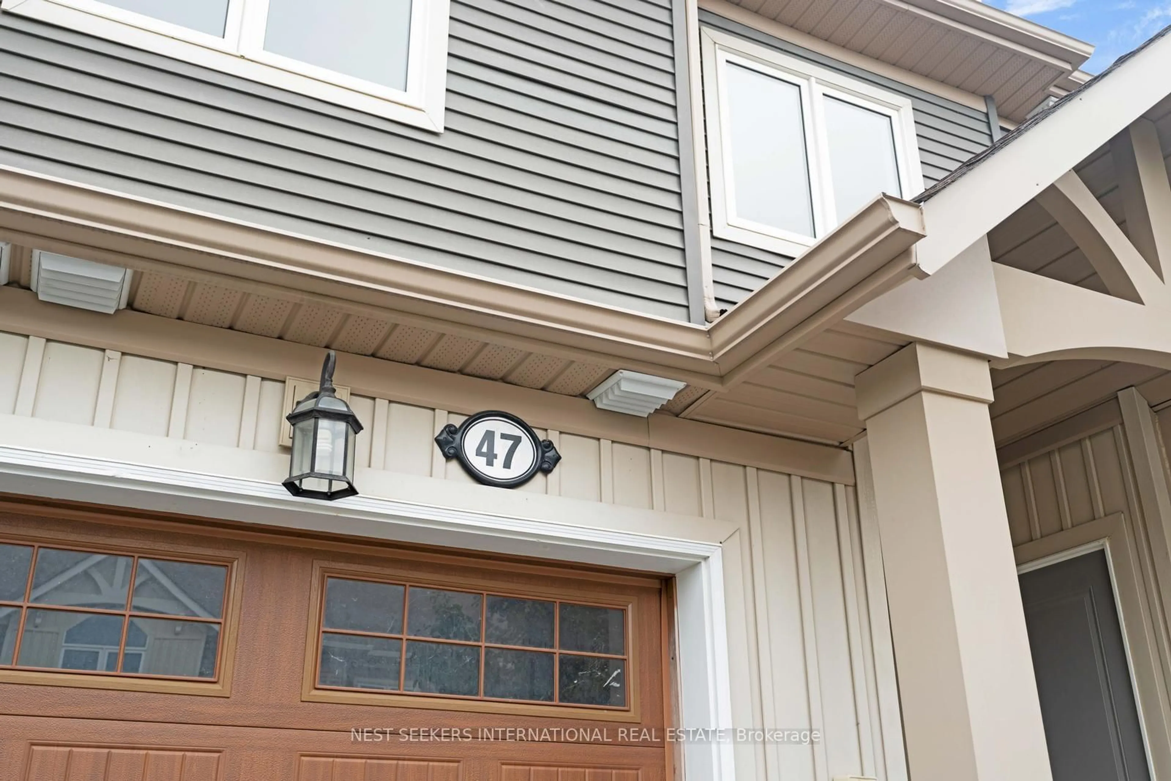47 Lett Ave, Collingwood, Ontario L9Y 0Z5
Contact us about this property
Highlights
Estimated valueThis is the price Wahi expects this property to sell for.
The calculation is powered by our Instant Home Value Estimate, which uses current market and property price trends to estimate your home’s value with a 90% accuracy rate.Not available
Price/Sqft$504/sqft
Monthly cost
Open Calculator
Description
Welcome to 47 Lett Avenue, a beautifully maintained freehold townhome nestled in the sought-after Blue Fairway community in Collingwood. Offering the perfect blend of four-season living and low-maintenance convenience, this 3-bedroom, 3-bathroom home is ideally situated just minutes from Blue Mountain, Georgian Bay, ski hills, golf courses, and the Georgian Trail. The open-concept main floor features a bright and functional layout with a well-appointed kitchen complete with granite countertops, stainless steel appliances, subway tile backsplash, ample cabinetry, and a convenient pantry. The living and dining areas flow effortlessly and walk out to a brand new finished interlock stone patio-perfect for entertaining or enjoying quiet outdoor moments. Upstairs, you'll find a spacious primary suite with a walk-in closet and private ensuite bathroom, along with two additional bedrooms and a full guest bathroom, offering comfort and flexibility for families, guests, or weekend retreats. The home has been freshly painted and includes inside entry from the attached garage for added convenience. As a resident of the Blue Fairway community, you'll enjoy exclusive access to resort-style amenities including an outdoor pool, fitness centre, playground, and a welcoming clubhouse. A monthly POTL fee of $175.44 covers street maintenance and full use of the community amenities, making this an ideal choice for those seeking comfort, lifestyle, and location all in one. Whether you're searching for a weekend escape, investment property, or full-time residence, 47 Lett Avenue is the perfect place to call home.
Property Details
Interior
Features
Main Floor
Laundry
1.4 x 1.4Family
6.93 x 3.58hardwood floor / Open Concept / Large Window
Kitchen
4.29 x 2.67Tile Floor / Open Concept / W/O To Patio
Dining
5.72 x 3.58hardwood floor / Open Concept / Large Window
Exterior
Features
Parking
Garage spaces 1
Garage type Built-In
Other parking spaces 1
Total parking spaces 2
Property History
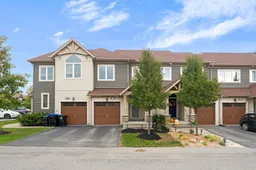 41
41