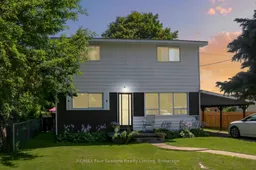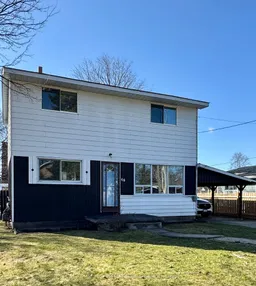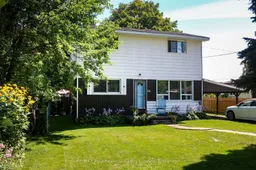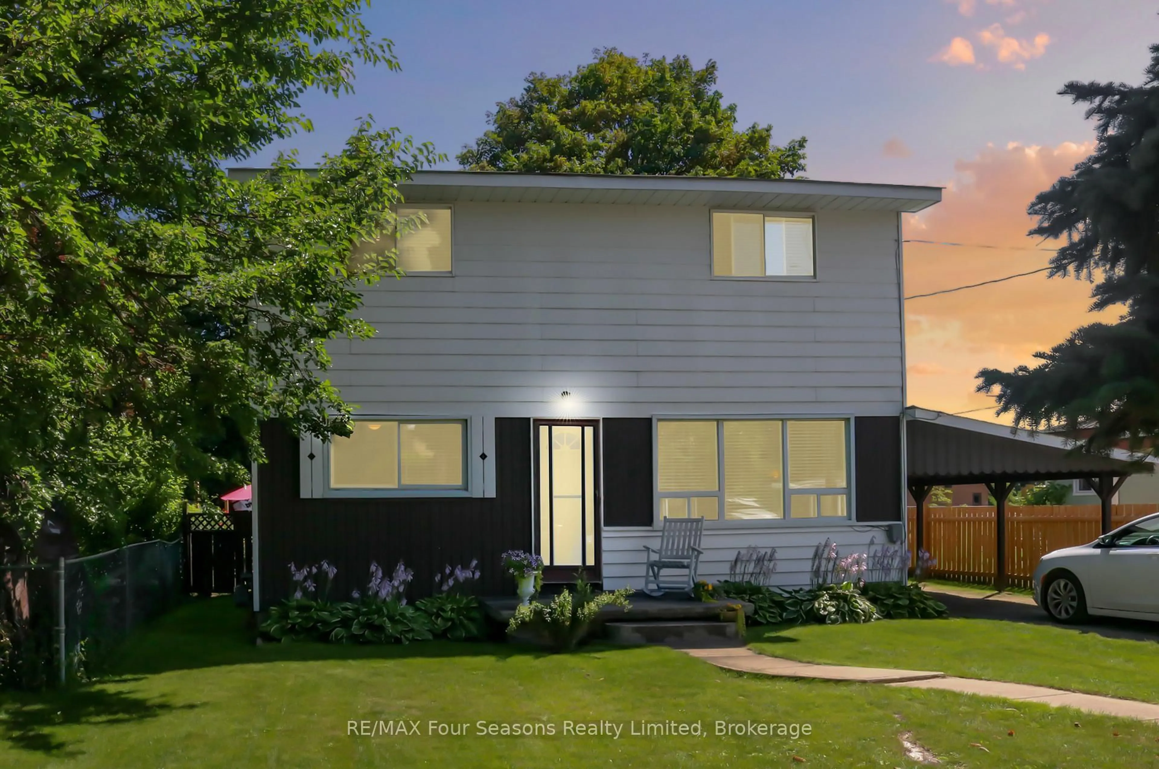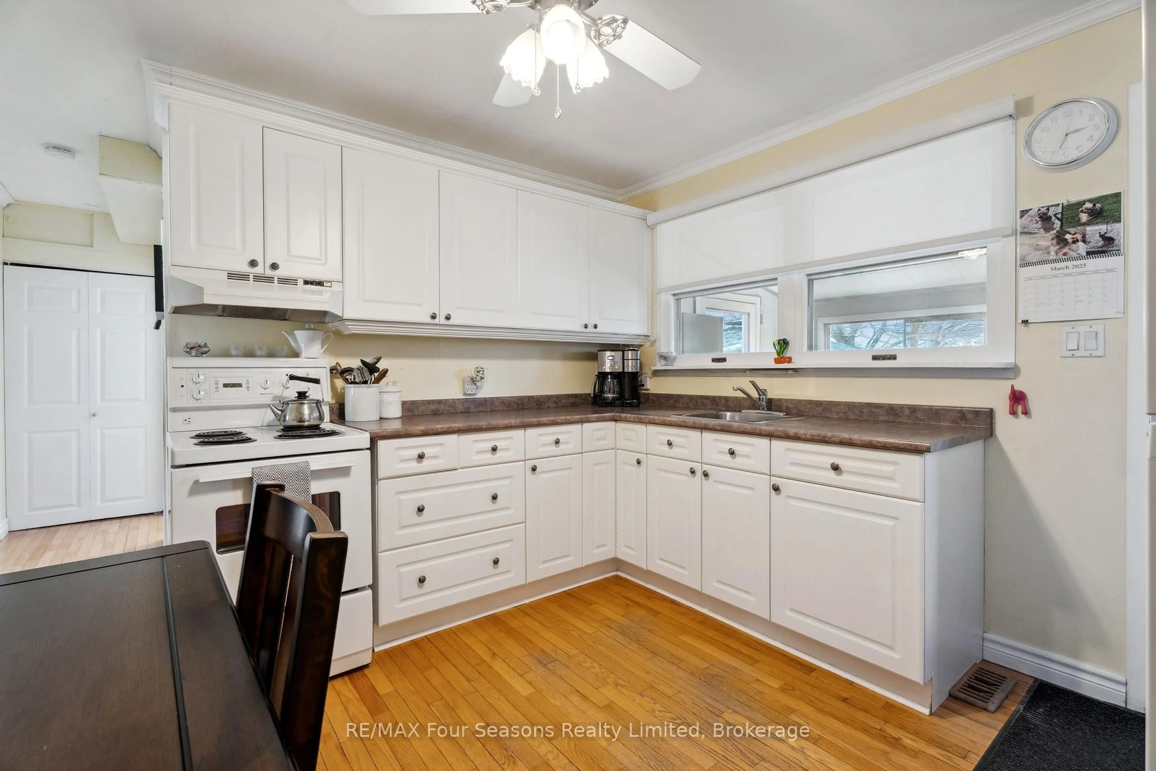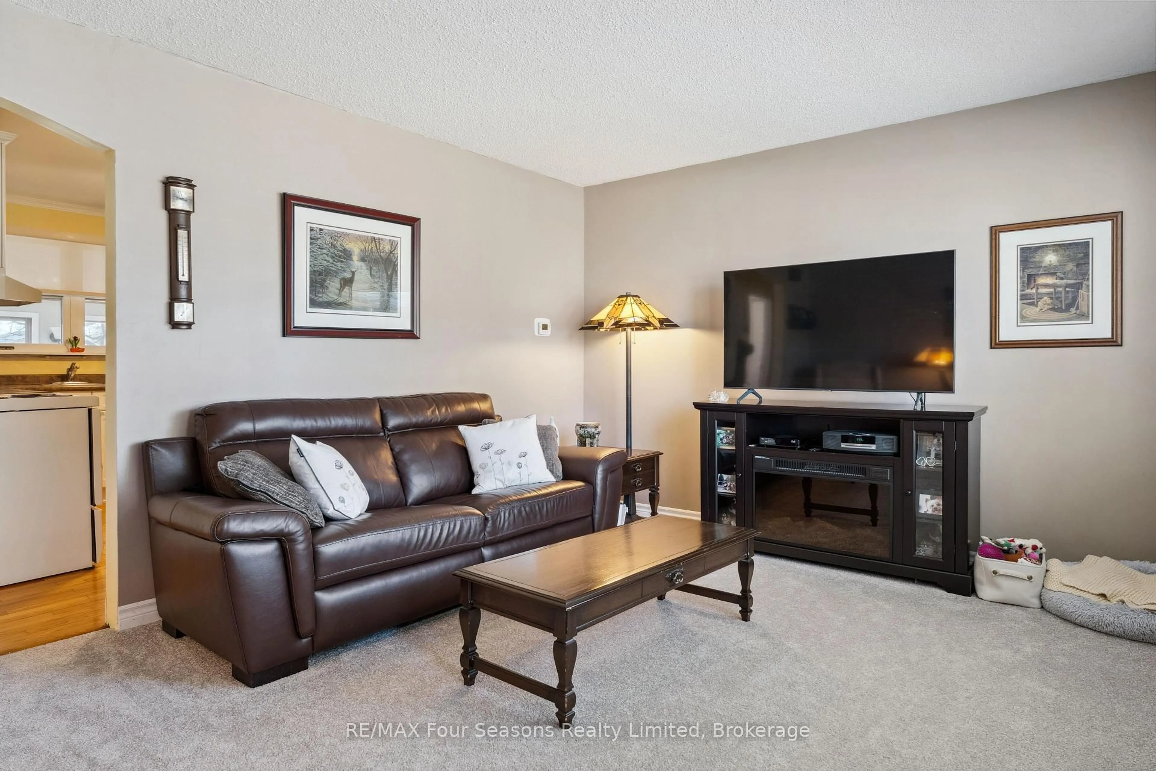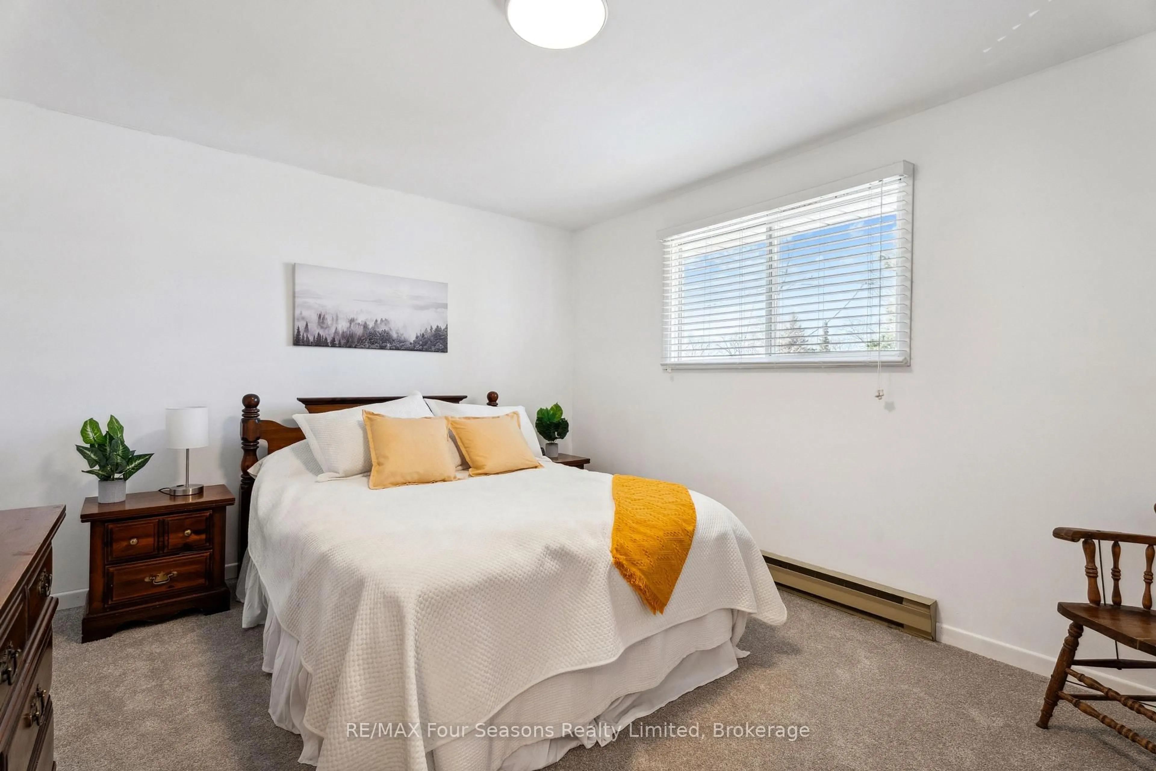46 Erie St, Collingwood, Ontario L9Y 1P4
Contact us about this property
Highlights
Estimated valueThis is the price Wahi expects this property to sell for.
The calculation is powered by our Instant Home Value Estimate, which uses current market and property price trends to estimate your home’s value with a 90% accuracy rate.Not available
Price/Sqft$503/sqft
Monthly cost
Open Calculator
Description
Welcome to 46 Erie Street - a fantastic opportunity on a well-established, family-friendly street. Recent updates include brand-new carpeting and fresh paint throughout, making this home truly move-in ready for its next owners. This charming two-storey home enjoys a central location within walking distance of downtown Collingwood, where you'll find shops, restaurants, and the waterfront just minutes away. The private, fully fenced backyard offers a quiet retreat with a storage shed and a generous patio - perfect for relaxing or entertaining. Inside, the home features four bedrooms and 1.5 bathrooms, including the convenience of main-floor laundry and a main-floor bedroom. Large windows fill the home with natural light, while the eat-in kitchen with newer appliances flows seamlessly into the living space for everyday comfort and functionality. Three spacious bedrooms and a full bathroom are located on the second level. Ideally situated close to Connaught Public School and the hospital, this property is well suited for families or investors alike. An excellent value in a desirable Collingwood neighbourhood - book your showing today.
Property Details
Interior
Features
Main Floor
Kitchen
3.53 x 3.51Crown Moulding / hardwood floor / Eat-In Kitchen
Living
5.05 x 3.53Bathroom
0.0 x 0.0Combined W/Laundry / 2 Pc Bath
Br
3.23 x 3.53Exterior
Features
Parking
Garage spaces -
Garage type -
Total parking spaces 3
Property History
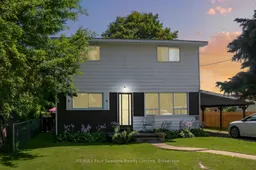 26
26