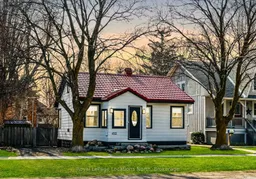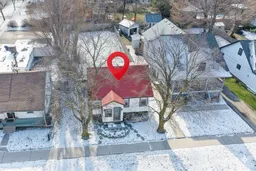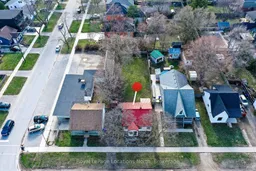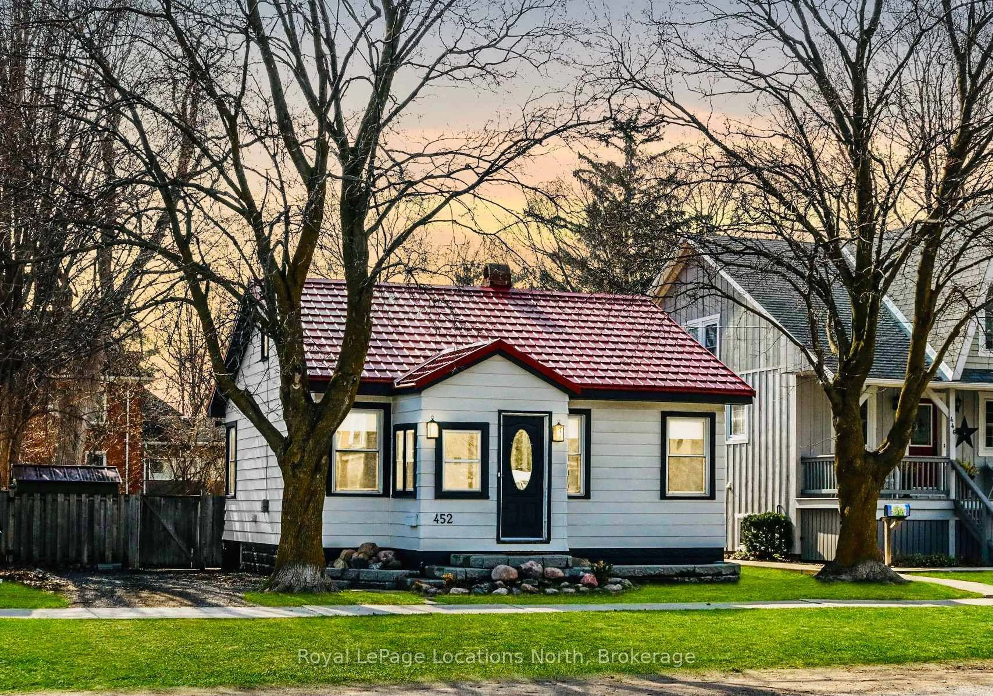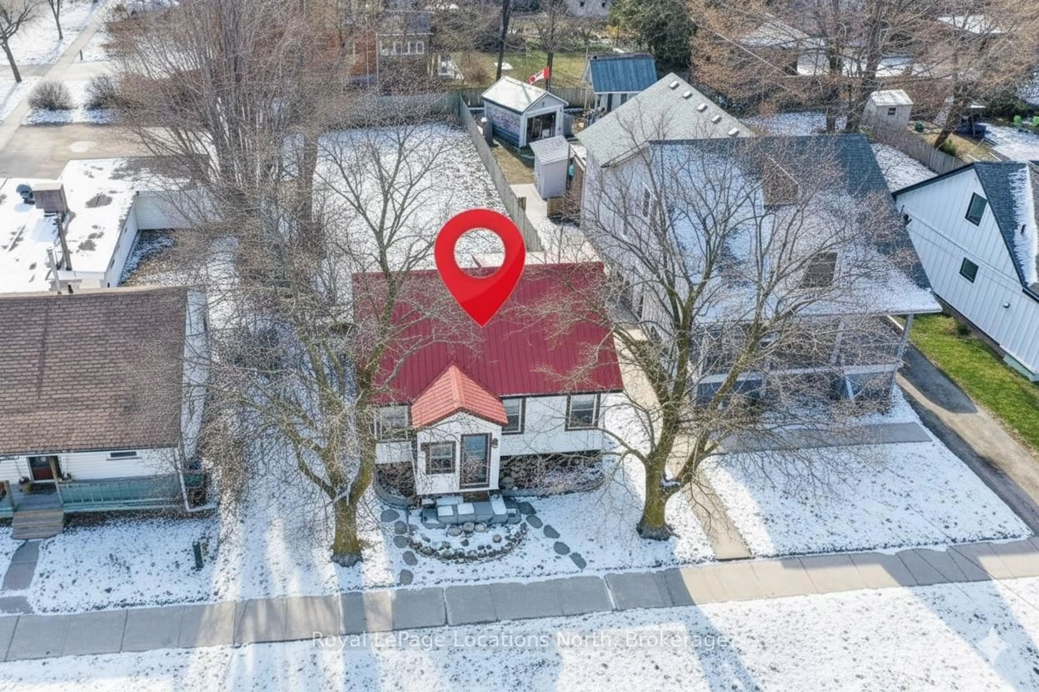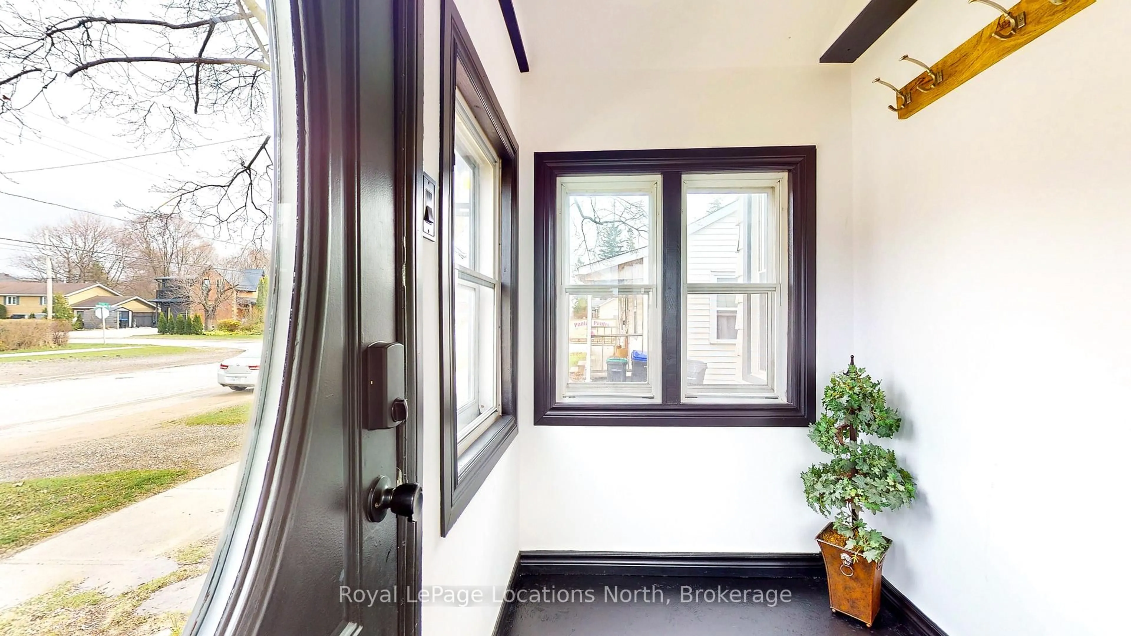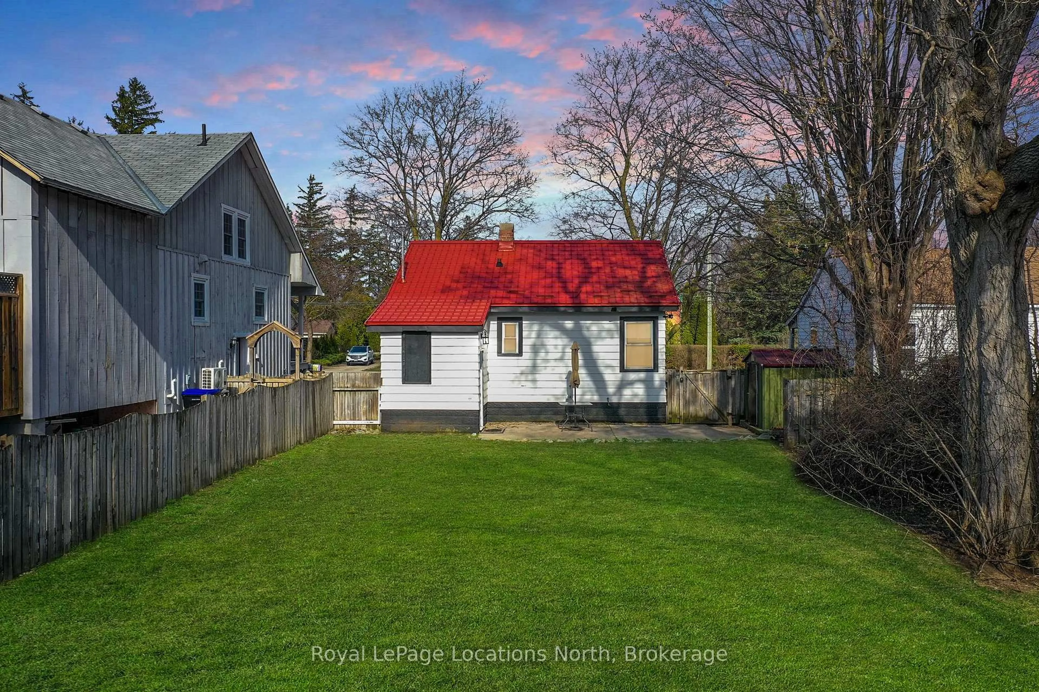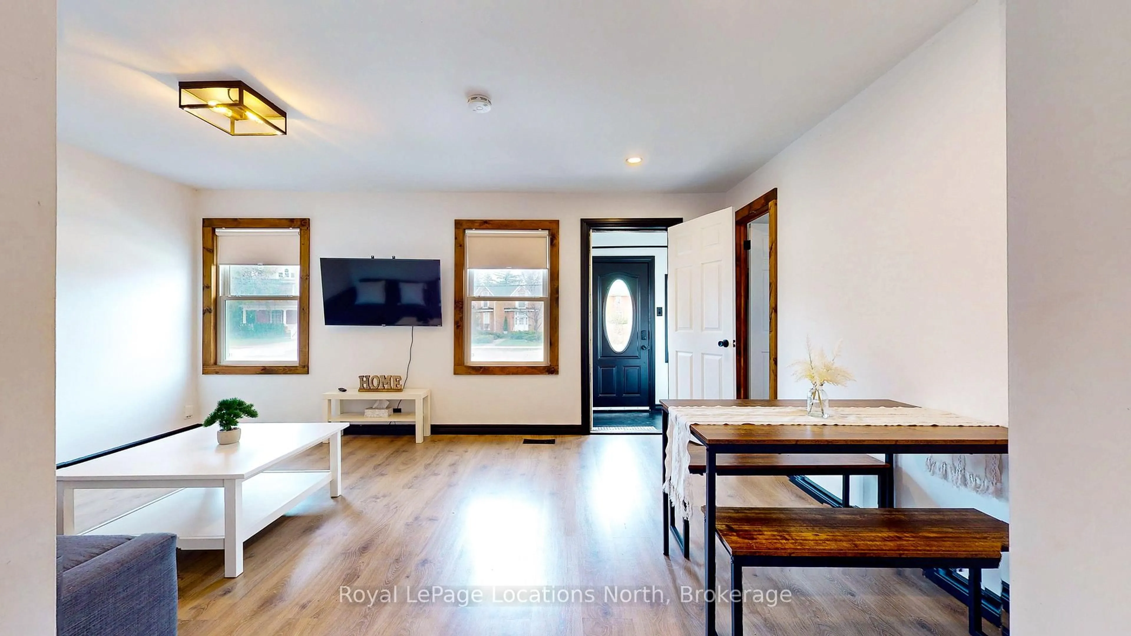452 Hurontario St, Collingwood, Ontario L9Y 2M9
Contact us about this property
Highlights
Estimated valueThis is the price Wahi expects this property to sell for.
The calculation is powered by our Instant Home Value Estimate, which uses current market and property price trends to estimate your home’s value with a 90% accuracy rate.Not available
Price/Sqft$486/sqft
Monthly cost
Open Calculator
Description
Ideally located in the heart of downtown Collingwood, this charming bungalow offers 2 bedrooms and 1 bathroom on an exceptionally large town lot. Set in a highly walkable and accessible neighbourhood, the home features numerous upgrades including a newly renovated kitchen with quartz countertops, modern appliances, updated electrical and HVAC systems, and laminate flooring throughout. A separate side entrance provides convenient access to the lower basement, with washer & dryer, ideal for additional storage. The expansive, mature, tree-lined backyard is fully fenced, offering excellent privacy and a perfect space for pets.Just steps from Collingwood's vibrant downtown shops, restaurants, and waterfront amenities.Lease requirements include a completed application, credit report, and letters of reference.
Property Details
Interior
Features
Exterior
Features
Parking
Garage spaces -
Garage type -
Total parking spaces 2
Property History
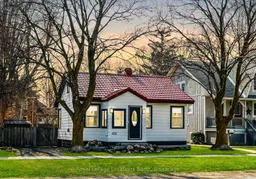 15
15