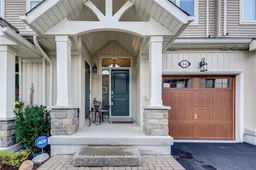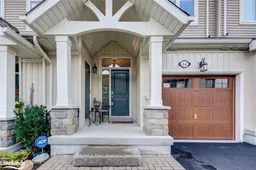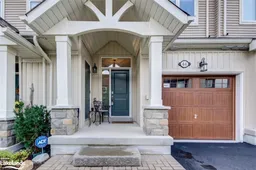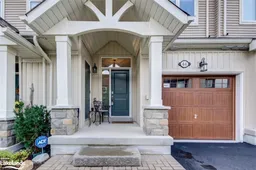Blue Fairways freehold townhome nestled near Cranberry Golf Course on a premium lot. Just a seven minute drive to the ski hills but yet a 10 minute drive to Historic downtown Collingwood. This Pine Valley floorplan consists of 1216 above grade sq ft with another 419 on the lower level. Open plan main level with vaulted ceilings, gourmet kitchen with extended breakfast area, gas fireplace and engineered hardwood flooring. Dining area off the kitchen leads to a custom built deck which is offers privacy, shelter and entertainment in the warmer months. Second level offers a primary bedroom with ensuite, a further bedroom, 4 piece bathroom and laundry facilities. The lower level is finished with a large family room, currently set up as a bedroom with a 2 piece bathroom. Single car garage with inside entry. Directly behind the townhome is a park area and recreation centre with outdoor pool and indoor gym. Furniture and furnishings are available with the right offer. POTL fees are $165 per month, includes snow removal, street maintenance and use of the rec centre.
Inclusions: Fridge, gas stove, dishwasher, built in microwave, washer, dryer, all light fixtures, window coverings, remote garage door opener, carbon monoxide detectors







